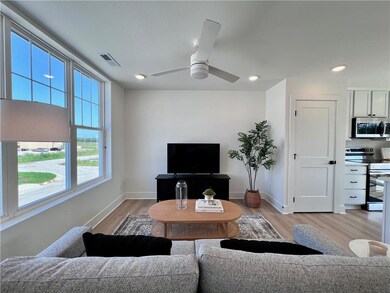
4476 154th St Urbandale, IA 50323
Estimated payment $1,698/month
About This Home
Welcome to the Walnut Crest Townhomes, Caliber Company’s newest boutique townhome community in Urbandale, IA. Located at the corner of 156th Street and Meredith Drive, homeowners will enjoy easy access to numerous dining, shopping, and entertainment options in Urbandale and Waukee. The home features 2 Bedrooms, 2.5 Bathrooms, luxury vinyl plank flooring, Carrera Trinita quartz countertops, White Subway Tile kitchen back splash, Peerless plumbing fixtures and shaker style cabinetry. Aesthetically appealing architecture and design paired with high quality products, such as James Hardie siding, distinguish the Walnut Crest Townhomes from the rest of the market.
Townhouse Details
Home Type
- Townhome
Year Built
- Built in 2024
HOA Fees
- $150 Monthly HOA Fees
Home Design
- Slab Foundation
- Asphalt Shingled Roof
- Cement Board or Planked
Interior Spaces
- 1,140 Sq Ft Home
- 3-Story Property
Bedrooms and Bathrooms
- 2 Bedrooms
Parking
- 2 Car Attached Garage
- Driveway
Utilities
- Forced Air Heating and Cooling System
Listing and Financial Details
- Assessor Parcel Number 1224105002
Community Details
Overview
- Cpm Association
- Built by Caliber Company
Recreation
- Snow Removal
Map
Home Values in the Area
Average Home Value in this Area
Property History
| Date | Event | Price | Change | Sq Ft Price |
|---|---|---|---|---|
| 02/11/2025 02/11/25 | For Sale | $235,000 | -- | $206 / Sq Ft |
Similar Homes in Urbandale, IA
Source: Des Moines Area Association of REALTORS®
MLS Number: 711758
- 4611 153rd St
- 16207 Goodman Dr
- 17406 Oakwood Dr
- 17403 Oakwood Dr
- 17409 Oakwood Dr
- 17415 Oakwood Dr
- 17421 Oakwood Dr
- 17425 Oakwood Dr
- 17429 Oakwood Dr
- 17601 Oakwood Dr
- 15234 Alpine Dr
- 15203 Greenbelt Dr
- 4710 148th St
- 5022 152nd St
- 4309 153rd Place
- 5204 150th St
- 5215 150th St
- 4520 147th St
- 15209 Hickory Dr
- 15205 Hickory Dr






