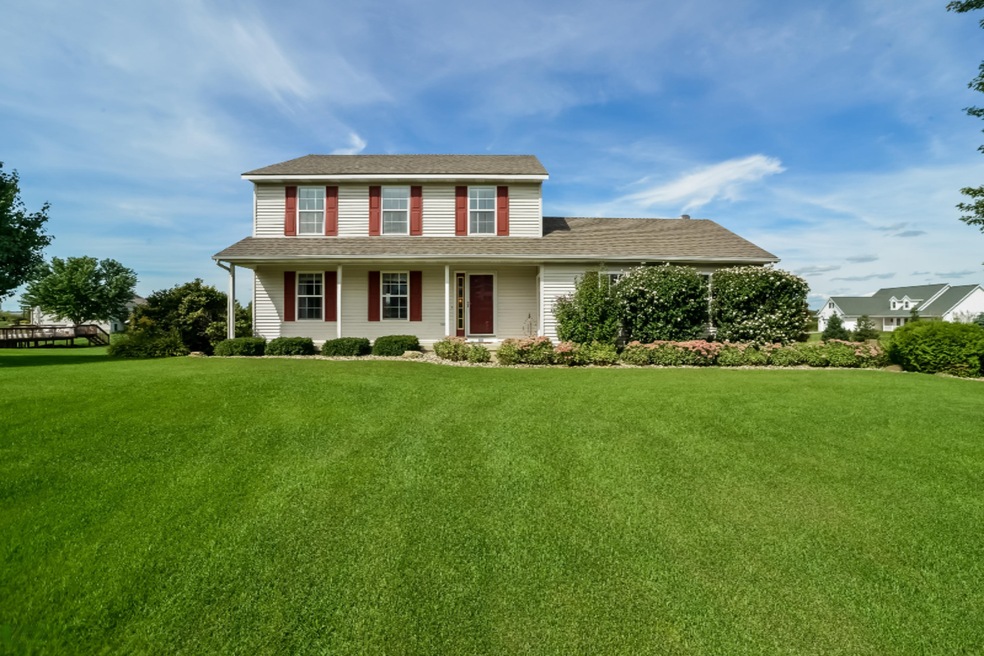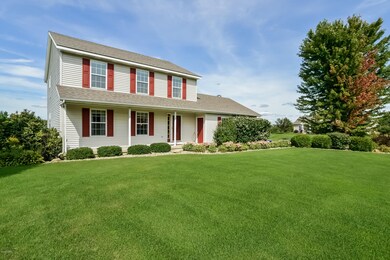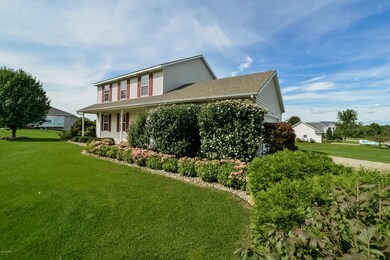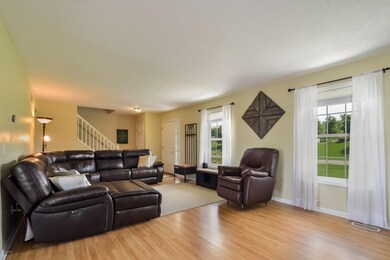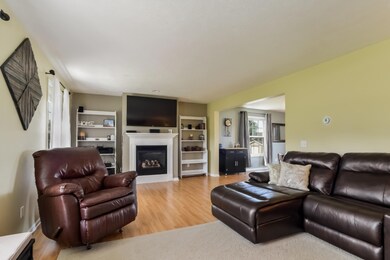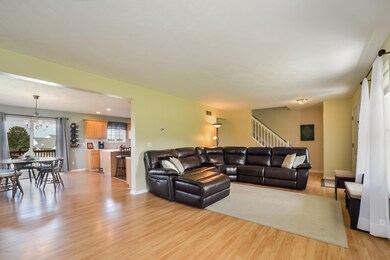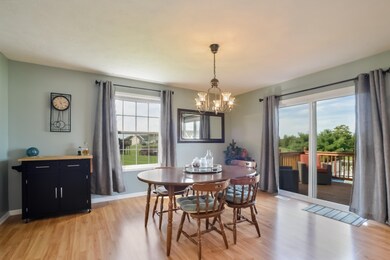
4476 Camellia Ct Unit 17 Wayland, MI 49348
Estimated Value: $371,406 - $434,000
Highlights
- Above Ground Pool
- Recreation Room
- Corner Lot: Yes
- Deck
- Traditional Architecture
- 2 Car Attached Garage
About This Home
As of December 2016Wonderful 3 bed, 2 1/2 bath walkout home in Willow Creek Estates. Just over a half acre there is plenty of space to play and offers an above ground swimming pool with a new liner (great for next year!) Bright and open main floor features a large living room with gas fireplace, a dining area with sliders to a deck, and main floor laundry. The large kitchen offers hardwood cabinets, ceramic backsplash, center island, snack bar, pantry and a desk area. Upstairs features a master suite with walk in closet and full bath, 2 additional nice sized bedrooms and the second full bath. The walk out lower level is finished providing extra space to stretch out! Located in a great neighborhood with that country feel yet convenient to the expressway. Call today!
Home Details
Home Type
- Single Family
Est. Annual Taxes
- $3,774
Year Built
- Built in 1999
Lot Details
- 0.68 Acre Lot
- Lot Dimensions are 170 x 164
- Shrub
- Corner Lot: Yes
- Sprinkler System
- Garden
- Property is zoned PD, PD
HOA Fees
- $26 Monthly HOA Fees
Parking
- 2 Car Attached Garage
- Garage Door Opener
Home Design
- Traditional Architecture
- Composition Roof
- Vinyl Siding
Interior Spaces
- 2,256 Sq Ft Home
- 2-Story Property
- Built-In Desk
- Ceiling Fan
- Gas Log Fireplace
- Window Screens
- Living Room with Fireplace
- Dining Area
- Recreation Room
- Laminate Flooring
- Walk-Out Basement
- Laundry on main level
Kitchen
- Range
- Dishwasher
- Kitchen Island
- Snack Bar or Counter
- Disposal
Bedrooms and Bathrooms
- 3 Bedrooms
Outdoor Features
- Above Ground Pool
- Deck
- Patio
Utilities
- Forced Air Heating and Cooling System
- Heating System Uses Natural Gas
- Well
- Water Softener is Owned
- Septic System
Community Details
- Association fees include trash, snow removal
Ownership History
Purchase Details
Home Financials for this Owner
Home Financials are based on the most recent Mortgage that was taken out on this home.Purchase Details
Home Financials for this Owner
Home Financials are based on the most recent Mortgage that was taken out on this home.Purchase Details
Home Financials for this Owner
Home Financials are based on the most recent Mortgage that was taken out on this home.Purchase Details
Purchase Details
Similar Homes in Wayland, MI
Home Values in the Area
Average Home Value in this Area
Purchase History
| Date | Buyer | Sale Price | Title Company |
|---|---|---|---|
| Berens Nathan R | $216,000 | Midstate Title Agency Llc | |
| Muir Matthew G | $178,000 | Chicago Title | |
| Fernhout Michael | $167,000 | Metropolitan Title Company | |
| Betz David | $170,000 | -- | |
| Lone Pine Construction | $29,100 | -- |
Mortgage History
| Date | Status | Borrower | Loan Amount |
|---|---|---|---|
| Open | Berens Nathan R | $212,479 | |
| Closed | Berens Nathan R | $212,087 | |
| Previous Owner | Muir Matthew G | $142,400 | |
| Previous Owner | Post Douglas J | $150,350 | |
| Previous Owner | Fernhout Michael | $134,000 | |
| Previous Owner | Fernhout Michael | $131,000 | |
| Previous Owner | Fernhout Michael | $132,000 |
Property History
| Date | Event | Price | Change | Sq Ft Price |
|---|---|---|---|---|
| 12/28/2016 12/28/16 | Sold | $216,000 | -6.1% | $96 / Sq Ft |
| 11/22/2016 11/22/16 | Pending | -- | -- | -- |
| 09/18/2016 09/18/16 | For Sale | $230,000 | +29.2% | $102 / Sq Ft |
| 09/19/2014 09/19/14 | Sold | $178,000 | -1.1% | $79 / Sq Ft |
| 08/18/2014 08/18/14 | Pending | -- | -- | -- |
| 08/01/2014 08/01/14 | For Sale | $179,900 | +16.1% | $80 / Sq Ft |
| 04/15/2013 04/15/13 | Sold | $155,000 | -5.5% | $69 / Sq Ft |
| 02/27/2013 02/27/13 | Pending | -- | -- | -- |
| 12/06/2012 12/06/12 | For Sale | $164,000 | -- | $73 / Sq Ft |
Tax History Compared to Growth
Tax History
| Year | Tax Paid | Tax Assessment Tax Assessment Total Assessment is a certain percentage of the fair market value that is determined by local assessors to be the total taxable value of land and additions on the property. | Land | Improvement |
|---|---|---|---|---|
| 2025 | $3,774 | $161,000 | $30,000 | $131,000 |
| 2024 | $3,433 | $151,100 | $22,500 | $128,600 |
| 2023 | $3,433 | $136,400 | $20,500 | $115,900 |
| 2022 | $3,433 | $127,800 | $20,500 | $107,300 |
| 2021 | $3,204 | $119,500 | $20,500 | $99,000 |
| 2020 | $3,180 | $113,100 | $20,500 | $92,600 |
| 2019 | $3,093 | $104,500 | $20,500 | $84,000 |
| 2018 | $2,975 | $100,500 | $20,500 | $80,000 |
| 2017 | -- | $96,900 | $20,500 | $76,400 |
| 2016 | -- | $88,300 | $20,500 | $67,800 |
| 2015 | -- | $88,300 | $20,500 | $67,800 |
| 2014 | -- | $79,400 | $20,500 | $58,900 |
| 2013 | $2,489 | $76,200 | $20,500 | $55,700 |
Agents Affiliated with this Home
-
Joshua Heyboer

Seller's Agent in 2016
Joshua Heyboer
Keller Williams GR East
(616) 446-4067
158 Total Sales
-
Aimee Knudson
A
Buyer's Agent in 2016
Aimee Knudson
Riverside Realty LLC
(616) 401-5078
34 Total Sales
-
K
Seller's Agent in 2014
Kurtis Rewa
KJR Real Estate Team (Gdvl)
-
Nate Bialik

Seller Co-Listing Agent in 2014
Nate Bialik
Bialik Real Estate LLC
(616) 299-3274
174 Total Sales
-
K
Seller's Agent in 2013
Krista DeWeerd
Towne Square Real Estate LLC - I
-
LuAnn Takens

Buyer's Agent in 2013
LuAnn Takens
Keller Williams GR North
(616) 690-0869
167 Total Sales
Map
Source: Southwestern Michigan Association of REALTORS®
MLS Number: 16048289
APN: 13-435-017-00
- 893 Camellia Ln Unit 26
- 4349 Walter Rd
- 4272 Butternut Dr
- Lot 158 Old Farm Dr
- Lot 126 Old Farm Dr
- 1376 142nd Ave
- 4290 Highpoint Dr
- Lot 106 Butternut Dr
- Lot 146 Butternut Dr
- Unit 98 Highpoint Dr
- 4284 Highpoint Dr
- Unit 94 Highpoint Dr
- 4278 Highpoint Dr
- Unit 95 Highpoint Dr
- Unit 100 Highpoint Dr
- 4240 Butternut Dr
- 10626 Eastern Ave SE
- 4626 Hilltop Dr
- 10431 Eastern Ave SE
- 305 Raynes Dr
- 4476 Camellia Ct Unit 17
- 4480 Camellia Ct Unit 16
- 873 Camellia Ln Unit 18
- 859 Camellia Ln Unit 12
- 868 Camellia Ln
- 862 Camellia Ln Unit 9
- 0 Camellia Ct Unit LOT 1 3440016
- 0 Camellia Ct Unit LOT 1 3415740
- 0 Camellia Ct Unit LOT 1 3415748
- 0 Camellia Ct Unit LOT 1
- 872 Camellia Ln Unit 7
- 4479 Camellia Ct Unit 13
- 4479 Chicory Ct Unit 19
- 4484 Camellia Ct
- 858 Camellia Ln Unit 10
- 4476 Chicory Ct
- 4483 Camellia Ct Unit 14
- 0 Camellia Ln Unit LOT 3 3427226
- 0 Camellia Ln Unit LOT 2 3427219
- 0 Camellia Ln Unit LOT 2 3415746
