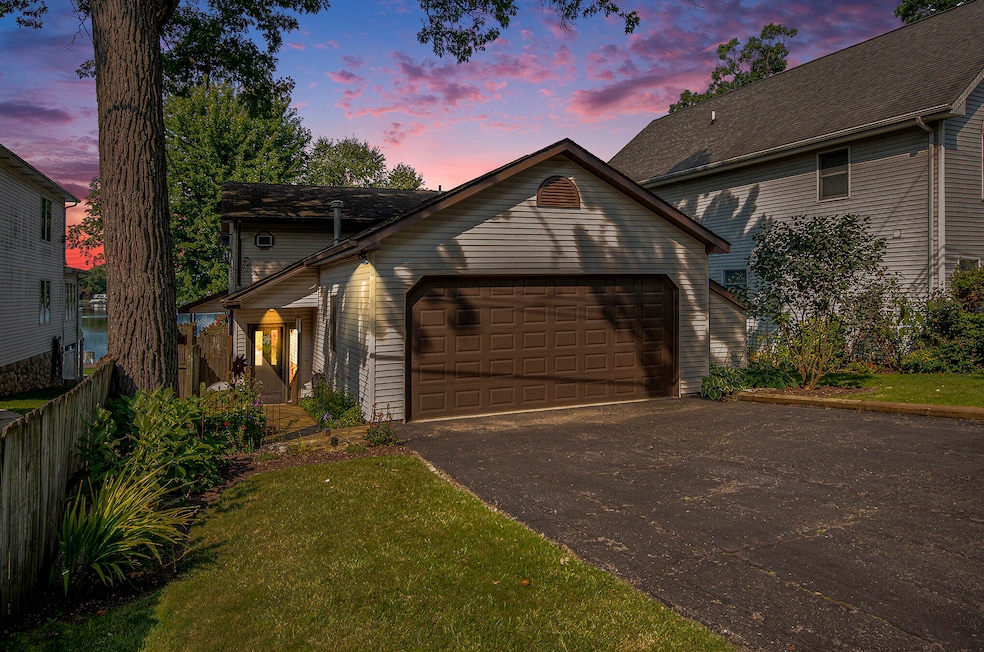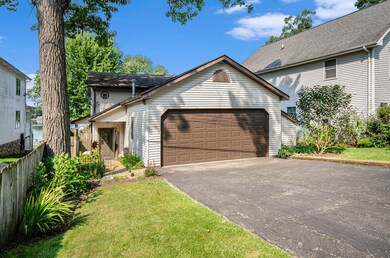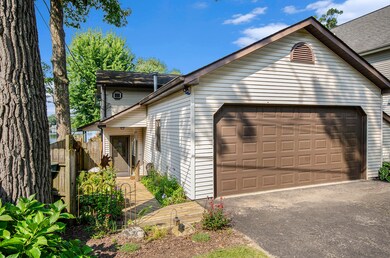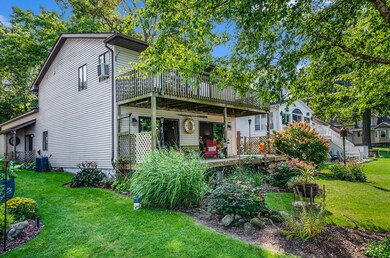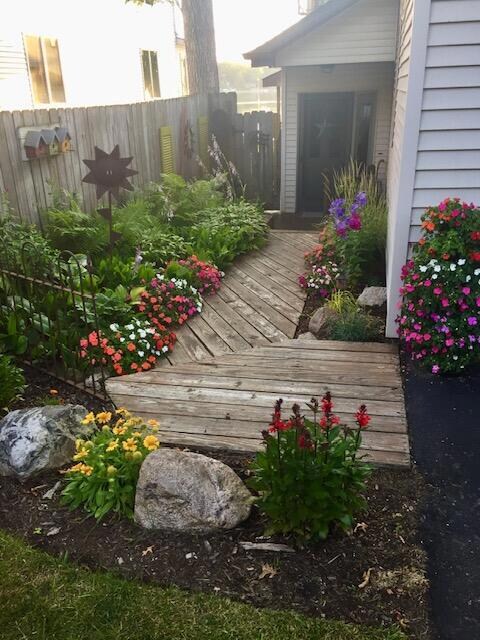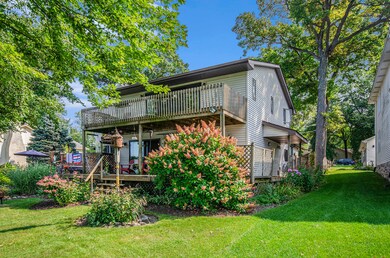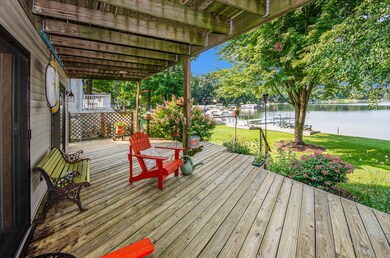
$649,500
- 4 Beds
- 3.5 Baths
- 2,850 Sq Ft
- 4594 Clifford Rd
- Brighton, MI
Discover this meticulously maintained Brighton home in Oak Pointe Hills, set on a beautifully landscaped lot with a 3-car garage, adjacent to Oak Pointe Golf and Country Club. Step inside to find an inviting library with large windows overlooking the front landscaping. The spacious kitchen has a large island with seating, wood floors, Bosch stainless appliances, granite counters with a large
Petra Mattern KW Showcase Realty
