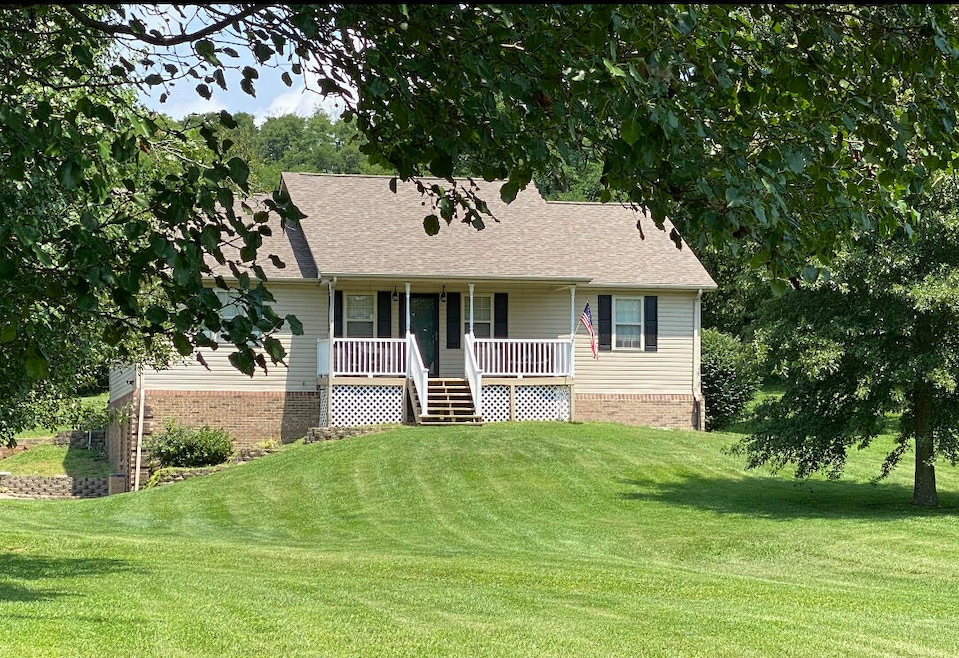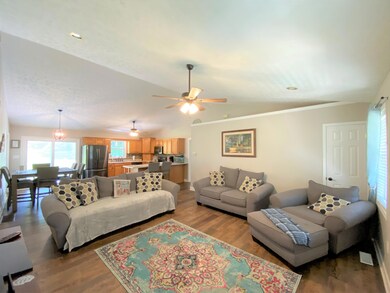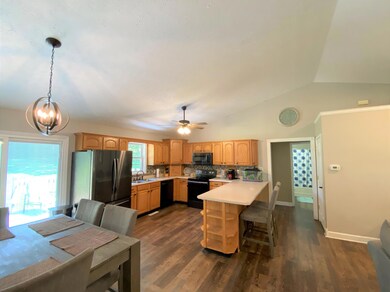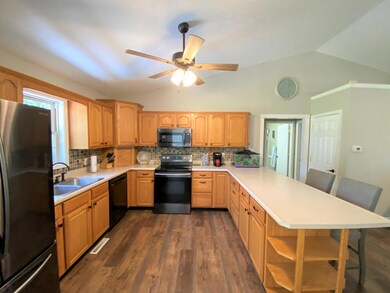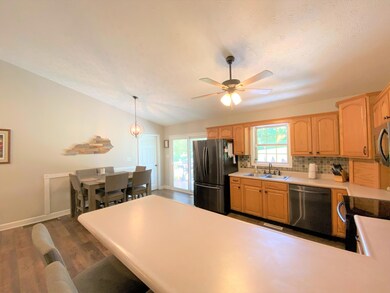
4476 Ecton Rd Winchester, KY 40391
Highlights
- Horses Allowed On Property
- Rural View
- Whirlpool Bathtub
- Deck
- Ranch Style House
- Attic
About This Home
As of September 2022The little piece of country living you have been waiting for! This wonderful 3 bedroom, 2 full bath ranch home has full finished basement and 5 acres. The main floor great room is perfect for entertaining family and friends. The primary bedroom has a walk-in closet and full bath with whirlpool tub and walk-in shower. The two guest bedrooms and guest bath are located on the opposite side of the home and the large laundry room is also conveniently located on the main level. The finished walkout basement includes a family room and two bonus rooms for additional non-conforming bedrooms. Updates to the home include: new black stainless steel appliances 3/2020, new LVP flooring in main level living area and kitchen 5/2020, new carpeting in bedrooms and basement stairs 5/2020, new light fixtures and ceiling fans in kitchen and family room, new storm doors on basement and front doors & new sliding door in kitchen. This lovely property is located a short drive outside Winchester and minutes from I-64/Exit 101. Schedule your private tour today before it's too late!
Last Agent to Sell the Property
United Real Estate Bluegrass License #212967 Listed on: 08/03/2022

Home Details
Home Type
- Single Family
Est. Annual Taxes
- $3,120
Year Built
- Built in 2001
Lot Details
- 5 Acre Lot
- Partially Fenced Property
Home Design
- Ranch Style House
- Brick Veneer
- Block Foundation
- Shingle Roof
- Vinyl Siding
Interior Spaces
- Ceiling Fan
- Insulated Windows
- Blinds
- Window Screens
- Insulated Doors
- Dining Area
- Rural Views
- Storm Doors
- Attic
Kitchen
- Breakfast Bar
- Oven or Range
- Microwave
- Dishwasher
Flooring
- Carpet
- Laminate
- Tile
- Vinyl
Bedrooms and Bathrooms
- 3 Bedrooms
- Walk-In Closet
- 2 Full Bathrooms
- Whirlpool Bathtub
Laundry
- Laundry on main level
- Washer and Electric Dryer Hookup
Finished Basement
- Walk-Out Basement
- Basement Fills Entire Space Under The House
- Sump Pump
Parking
- Detached Carport Space
- Driveway
Outdoor Features
- Deck
- Shed
- Storage Shed
- Porch
Schools
- Conkwright Elementary School
- Robert Campbell Middle School
- Henry Baker Middle School
- Grc High School
Horse Facilities and Amenities
- Horses Allowed On Property
Utilities
- Cooling Available
- Heat Pump System
- Electric Water Heater
- Septic Tank
Community Details
- No Home Owners Association
- Rural Subdivision
Listing and Financial Details
- Assessor Parcel Number 089-0000-047-03
Ownership History
Purchase Details
Home Financials for this Owner
Home Financials are based on the most recent Mortgage that was taken out on this home.Purchase Details
Purchase Details
Purchase Details
Similar Homes in Winchester, KY
Home Values in the Area
Average Home Value in this Area
Purchase History
| Date | Type | Sale Price | Title Company |
|---|---|---|---|
| Deed | $312,000 | Attorney Only | |
| Grant Deed | $220,000 | -- | |
| Grant Deed | $186,000 | -- | |
| Deed | $25,000 | -- |
Mortgage History
| Date | Status | Loan Amount | Loan Type |
|---|---|---|---|
| Open | $306,348 | Construction |
Property History
| Date | Event | Price | Change | Sq Ft Price |
|---|---|---|---|---|
| 09/21/2022 09/21/22 | Sold | $312,000 | -5.5% | $105 / Sq Ft |
| 08/23/2022 08/23/22 | Pending | -- | -- | -- |
| 08/17/2022 08/17/22 | Price Changed | $330,000 | -2.9% | $111 / Sq Ft |
| 08/04/2022 08/04/22 | For Sale | $340,000 | -- | $115 / Sq Ft |
Tax History Compared to Growth
Tax History
| Year | Tax Paid | Tax Assessment Tax Assessment Total Assessment is a certain percentage of the fair market value that is determined by local assessors to be the total taxable value of land and additions on the property. | Land | Improvement |
|---|---|---|---|---|
| 2024 | $3,120 | $312,000 | $55,000 | $257,000 |
| 2023 | $3,055 | $312,000 | $0 | $0 |
| 2022 | $2,167 | $220,000 | $0 | $0 |
| 2021 | $2,161 | $220,000 | $0 | $0 |
| 2020 | $2,165 | $220,000 | $0 | $0 |
| 2019 | $1,840 | $186,000 | $0 | $0 |
| 2018 | $1,818 | $186,000 | $0 | $0 |
| 2017 | $1,825 | $186,000 | $0 | $0 |
| 2016 | $1,624 | $169,000 | $0 | $0 |
| 2015 | $1,624 | $169,000 | $0 | $0 |
| 2013 | $1,548 | $169,000 | $0 | $0 |
Agents Affiliated with this Home
-
Janna Chalfant Smith

Seller's Agent in 2022
Janna Chalfant Smith
United Real Estate Bluegrass
(859) 749-1577
98 Total Sales
-
Neal Johnson

Buyer's Agent in 2022
Neal Johnson
SimpliHOM
(859) 771-8520
26 Total Sales
Map
Source: ImagineMLS (Bluegrass REALTORS®)
MLS Number: 22017231
APN: 089-0000-04703
- 4074 Ironworks Rd
- 217 Morris Rd
- 575 Wells Rd
- 2350 Ironworks Rd
- 2342 Ironworks Rd
- 172 Ryans Mill Rd
- 2615 Ironworks Rd
- 4150 Schollsville Rd
- 313 Vanover Way
- 6925 Wades Mill Rd
- 113 Colonial Park Dr
- 517 Acadia Way
- 110 Colonial Park Dr
- 8129 Wades Mill Rd
- 151 Hilltop Dr
- 1063 Wades Mill Rd
- 217 Locust Grove Rd
- 1775 Irvine Rd
- 155 Spring Ridge Way
- 1455-B Irvine Rd
