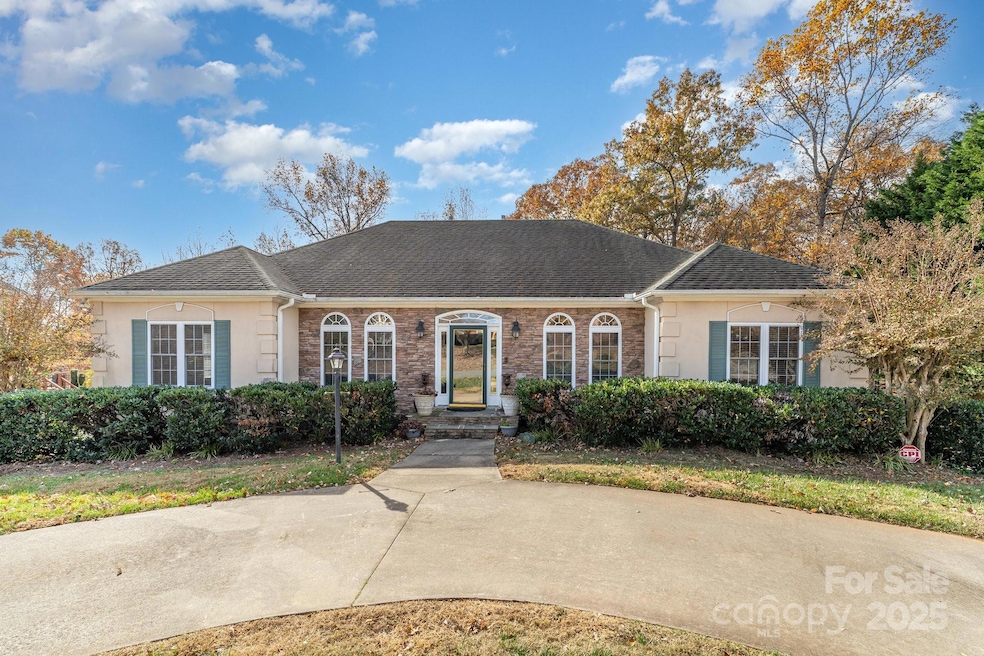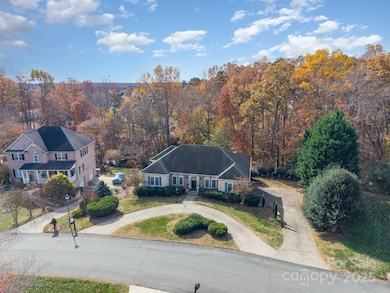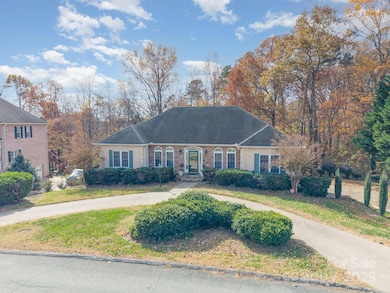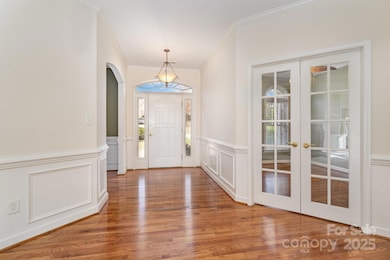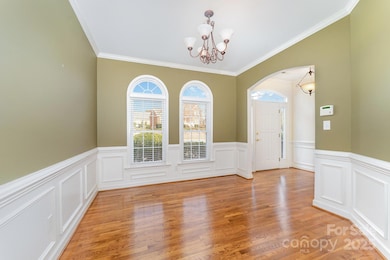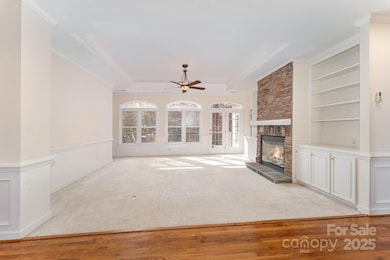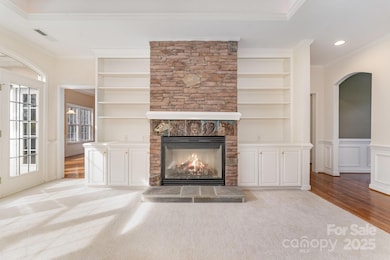4476 Lochurst Dr Unit 25 Pfafftown, NC 27040
Estimated payment $3,059/month
Highlights
- Fireplace in Primary Bedroom
- Deck
- Community Pool
- Vienna Elementary School Rated A-
- Wood Flooring
- 2 Car Attached Garage
About This Home
Welcome home to 4476 Lochurst Drive in the highly sought-after Lochurst community of Pfafftown!
This beautiful home offers a perfect blend of comfort, character, and functionality. The spacious primary suite serves as a true retreat, featuring its own cozy fireplace, private deck access, and a luxurious bathroom with a large walk-in closet, separate shower, and generous space for relaxation.
The inviting living room boasts surround sound speakers and a second fireplace—ideal for gatherings or quiet evenings. A separate dining room and a flexible sitting room or office provide versatility to fit your lifestyle.
The finished basement level is a standout feature, complete with a separate driveway, large garage with extra storage, full bathroom, and a versatile 4th bedroom, “man cave” area or family room. With its private patio access, this space is perfect for entertaining guests or as an ideal setup for an in-law suite.
Step outside to enjoy the expansive deck overlooking a peaceful, tree-lined yard—perfect for morning coffee or sunset relaxation. Additional highlights include a circular driveway offering easy access and ample parking. HOA includes pool and tennis.
Don’t miss your opportunity to make this exceptional Pfafftown property your next home!
Listing Agent
Express Home Realty Brokerage Email: lane@expresshomerealty.com License #186677 Listed on: 11/14/2025
Open House Schedule
-
Sunday, November 16, 20252:00 to 4:00 pm11/16/2025 2:00:00 PM +00:0011/16/2025 4:00:00 PM +00:00Add to Calendar
Home Details
Home Type
- Single Family
Est. Annual Taxes
- $4,587
Year Built
- Built in 2003
Lot Details
- Sloped Lot
- Property is zoned RS9
HOA Fees
- $42 Monthly HOA Fees
Parking
- 2 Car Attached Garage
- Basement Garage
- Garage Door Opener
- Driveway
Home Design
- Stone Veneer
- Stucco
Interior Spaces
- 1-Story Property
- French Doors
- Living Room with Fireplace
- Pull Down Stairs to Attic
- Laundry Room
- Partially Finished Basement
Kitchen
- Gas Cooktop
- Microwave
- Dishwasher
- Disposal
Flooring
- Wood
- Carpet
- Laminate
- Tile
Bedrooms and Bathrooms
- Fireplace in Primary Bedroom
- 4 Full Bathrooms
- Garden Bath
Home Security
- Home Security System
- Storm Doors
Outdoor Features
- Deck
- Patio
Schools
- Vienna Elementary School
- Lewisville Middle School
- Reagan High School
Utilities
- Forced Air Heating and Cooling System
- Cable TV Available
Listing and Financial Details
- Assessor Parcel Number 5898-80-3085
- Tax Block 4633J
Community Details
Overview
- Lochurst HOA, Phone Number (336) 918-5922
- Lochurst Subdivision
- Mandatory home owners association
Recreation
- Community Pool
Map
Home Values in the Area
Average Home Value in this Area
Tax History
| Year | Tax Paid | Tax Assessment Tax Assessment Total Assessment is a certain percentage of the fair market value that is determined by local assessors to be the total taxable value of land and additions on the property. | Land | Improvement |
|---|---|---|---|---|
| 2025 | $4,587 | $473,000 | $70,000 | $403,000 |
| 2024 | $4,378 | $327,000 | $70,000 | $257,000 |
| 2023 | $4,378 | $327,000 | $70,000 | $257,000 |
| 2022 | $4,296 | $327,000 | $70,000 | $257,000 |
| 2021 | $4,219 | $327,000 | $70,000 | $257,000 |
| 2020 | $4,400 | $318,600 | $58,000 | $260,600 |
| 2019 | $4,431 | $318,600 | $58,000 | $260,600 |
| 2018 | $4,208 | $318,600 | $58,000 | $260,600 |
| 2016 | $3,857 | $293,093 | $50,000 | $243,093 |
| 2015 | $3,799 | $293,093 | $50,000 | $243,093 |
| 2014 | $3,684 | $293,093 | $50,000 | $243,093 |
Property History
| Date | Event | Price | List to Sale | Price per Sq Ft |
|---|---|---|---|---|
| 11/14/2025 11/14/25 | For Sale | $499,900 | -- | $135 / Sq Ft |
Purchase History
| Date | Type | Sale Price | Title Company |
|---|---|---|---|
| Warranty Deed | -- | None Listed On Document | |
| Warranty Deed | -- | None Listed On Document | |
| Quit Claim Deed | -- | None Listed On Document | |
| Quit Claim Deed | -- | None Listed On Document | |
| Warranty Deed | $27,500 | -- | |
| Warranty Deed | $27,000 | -- |
Mortgage History
| Date | Status | Loan Amount | Loan Type |
|---|---|---|---|
| Previous Owner | $170,000 | Construction |
Source: Canopy MLS (Canopy Realtor® Association)
MLS Number: 4320836
APN: 5898-80-3085
- 4611 Cedar Farm Ln
- 3493 Waterway Dr
- 4608 Cedar Farm Ln
- 4444 Lochurst Dr
- 4433 Lochurst Dr
- 4436 Lochurst Dr
- 3555 Transou Rd
- 3665 Glennmoor Dr
- 4010 Aster Point Ct
- 4023 Aster Point Ct
- 3457 Grandview Crossing Ln
- 4221 Lochurst Dr
- 4623 Fairway Run Dr
- 4798 Pfaff Ln
- 4254 Lochurst Dr
- 4632 Pinehill Dr
- 4321 Honeysuckle Vine Dr
- 4333 Honeysuckle Vine Dr
- 4315 Honeysuckle Vine Dr
- 4357 Honeysuckle Vine Dr
- 4625 Stimpson Ridge Dr
- 3235 Grandview Club Rd
- 4215 Lochurst Dr
- 2298 Beechwood View Dr
- 4130 Leinbach Dr
- 5303 Spicewood Lk Dr
- 4664 Wesmar Dr
- 4131 Crestview Place Dr
- 4109 Benton Creek Dr
- 3946 Poindexter Ave
- 2622 Heritage Birch Ct
- 3745 Avera Ave
- 3850 Whitehaven Rd
- 2309 Providence Pt Ln
- 3712 Burbank Ln
- 3482 Hartford St
- 3690 Yarbrough Ave
- 3980 Bradford Ct Unit C
- 3615 Yarbrough Ave
- 4540-4558 June Ave
