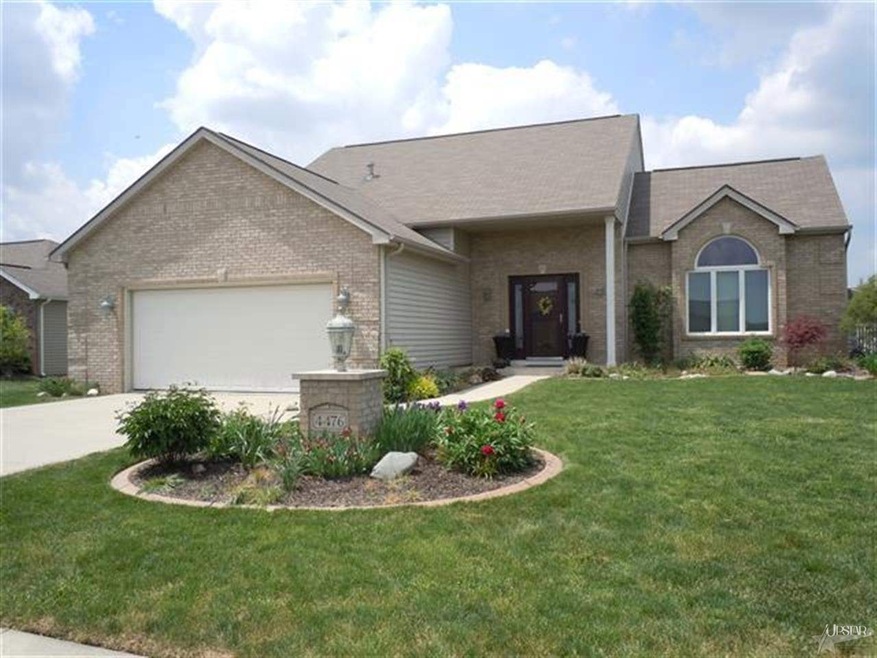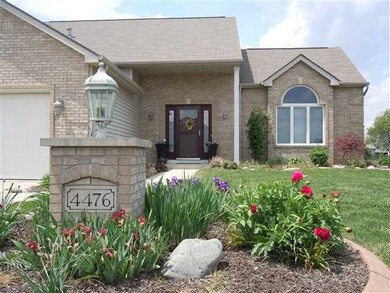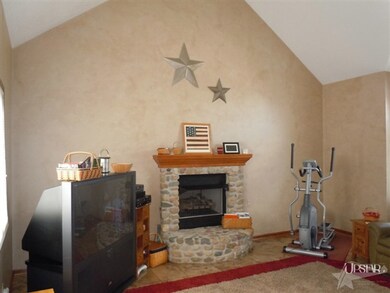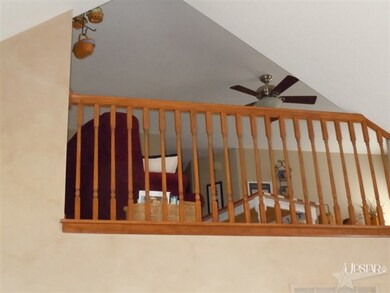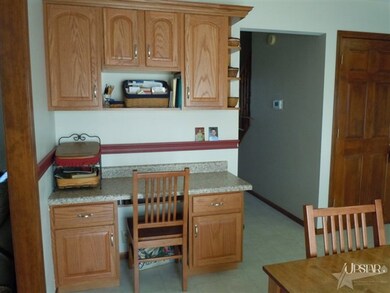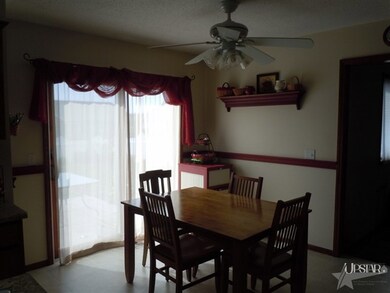
4476 Pinestone Dr New Haven, IN 46774
Highlights
- Whirlpool Bathtub
- 2 Car Attached Garage
- Ceiling Fan
- Covered patio or porch
- Forced Air Heating and Cooling System
- Level Lot
About This Home
As of November 2020Back on the market due to finance problems. Tons of character in this two story with the master bedroom on the main level. Only nine years old and in great condition. Enjoy the cathedral great room with a stone fireplace and unique stamped concrete flooring. The loft overlooks both the great room and the entrance and functions as a second floor family area. The kitchen is roomy and functional with an island, desk and a nice size pantry. You'll find plenty of cabinet space and a convenient laundry room with additional cabinets. The master bedroom has a huge walk-in closet, a beautiful full bath with a jetted tub and exquisite window to let in the daylight. This home includes an unfinished basement with the walls already drywalled, a great storage room with pegboard and maniblock plumbing. Don't overlook the breathtaking landscaping in the front yard and the picture perfect, white, no maintenance fencing that surrounds the gorgeous flower beds in the back yard. You will love this home.
Home Details
Home Type
- Single Family
Est. Annual Taxes
- $1,596
Year Built
- Built in 2003
Lot Details
- 9,869 Sq Ft Lot
- Lot Dimensions are 71 x 139
- Rural Setting
- Level Lot
HOA Fees
- $17 Monthly HOA Fees
Parking
- 2 Car Attached Garage
- Garage Door Opener
- Off-Street Parking
Home Design
- Brick Exterior Construction
- Vinyl Construction Material
Interior Spaces
- 2-Story Property
- Ceiling Fan
- Living Room with Fireplace
- Loft with Fireplace
- Gas And Electric Dryer Hookup
- Partially Finished Basement
Kitchen
- Oven or Range
- Disposal
Bedrooms and Bathrooms
- 3 Bedrooms
- Split Bedroom Floorplan
- En-Suite Primary Bedroom
- Whirlpool Bathtub
Outdoor Features
- Covered patio or porch
Schools
- Highland Terrace Elementary School
- New Haven Middle School
- New Haven High School
Utilities
- Forced Air Heating and Cooling System
- Heating System Uses Gas
Community Details
- Pinestone Subdivision
Listing and Financial Details
- Assessor Parcel Number 02-13-24-105-010.000-041
Ownership History
Purchase Details
Home Financials for this Owner
Home Financials are based on the most recent Mortgage that was taken out on this home.Purchase Details
Home Financials for this Owner
Home Financials are based on the most recent Mortgage that was taken out on this home.Purchase Details
Home Financials for this Owner
Home Financials are based on the most recent Mortgage that was taken out on this home.Purchase Details
Home Financials for this Owner
Home Financials are based on the most recent Mortgage that was taken out on this home.Purchase Details
Home Financials for this Owner
Home Financials are based on the most recent Mortgage that was taken out on this home.Similar Homes in the area
Home Values in the Area
Average Home Value in this Area
Purchase History
| Date | Type | Sale Price | Title Company |
|---|---|---|---|
| Warranty Deed | -- | North American Title Co | |
| Warranty Deed | -- | Meridian Title | |
| Warranty Deed | -- | Lawyers Title | |
| Corporate Deed | -- | Three Rivers Title Company I | |
| Corporate Deed | -- | -- |
Mortgage History
| Date | Status | Loan Amount | Loan Type |
|---|---|---|---|
| Open | $150,000 | New Conventional | |
| Previous Owner | $25,000 | Credit Line Revolving | |
| Previous Owner | $155,685 | New Conventional | |
| Previous Owner | $122,300 | New Conventional | |
| Previous Owner | $125,200 | Purchase Money Mortgage | |
| Previous Owner | $142,628 | No Value Available | |
| Previous Owner | $226,972 | No Value Available |
Property History
| Date | Event | Price | Change | Sq Ft Price |
|---|---|---|---|---|
| 11/23/2020 11/23/20 | Sold | $225,000 | +2.3% | $89 / Sq Ft |
| 10/20/2020 10/20/20 | Pending | -- | -- | -- |
| 10/17/2020 10/17/20 | For Sale | $219,900 | +37.0% | $87 / Sq Ft |
| 10/04/2013 10/04/13 | Sold | $160,500 | -1.5% | $86 / Sq Ft |
| 08/31/2013 08/31/13 | Pending | -- | -- | -- |
| 08/08/2013 08/08/13 | For Sale | $163,000 | -- | $87 / Sq Ft |
Tax History Compared to Growth
Tax History
| Year | Tax Paid | Tax Assessment Tax Assessment Total Assessment is a certain percentage of the fair market value that is determined by local assessors to be the total taxable value of land and additions on the property. | Land | Improvement |
|---|---|---|---|---|
| 2024 | $2,639 | $303,100 | $32,300 | $270,800 |
| 2022 | $2,565 | $256,500 | $32,300 | $224,200 |
| 2021 | $2,184 | $218,400 | $32,300 | $186,100 |
| 2020 | $2,123 | $212,300 | $32,300 | $180,000 |
| 2019 | $1,951 | $194,600 | $32,300 | $162,300 |
| 2018 | $1,844 | $184,400 | $27,300 | $157,100 |
| 2017 | $1,853 | $184,800 | $27,300 | $157,500 |
| 2016 | $1,616 | $161,100 | $27,300 | $133,800 |
| 2014 | $1,663 | $166,300 | $27,600 | $138,700 |
| 2013 | $1,618 | $161,800 | $27,600 | $134,200 |
Agents Affiliated with this Home
-
Renée Cox

Buyer's Agent in 2020
Renée Cox
Acorn Real Estate Professionals
(260) 444-1221
3 in this area
88 Total Sales
-
Kay Morken
K
Seller's Agent in 2013
Kay Morken
CENTURY 21 Bradley Realty, Inc
(260) 399-1177
21 Total Sales
-
Christopher Will

Buyer's Agent in 2013
Christopher Will
Mike Thomas Assoc., Inc
2 in this area
85 Total Sales
Map
Source: Indiana Regional MLS
MLS Number: 201312371
APN: 02-13-24-105-010.000-041
- 4626 Pinestone Dr
- 4528 Timber Creek Pkwy
- 4524 Timber Creek Pkwy
- 4820 Pinestone Dr
- 4776 Falcon Pkwy
- 4775 Zelt Cove
- 4173 Shoreline Blvd
- 4792 Falcon Pkwy
- 9487 Falcon Way
- 4805 Falcon Pkwy
- 4111 Sugarhill Run
- 8973 Nautical Way
- 4528 Stone Harbor Ct
- 10209 Buckshire Ct
- 10253 Chesterhills Ct
- 10221 Windsail Cove
- 10237 Silver Rock Chase
- 10348 Silver Rock Chase
- 5016 Beechmont Ln
- 5011 Beechmont Ln
