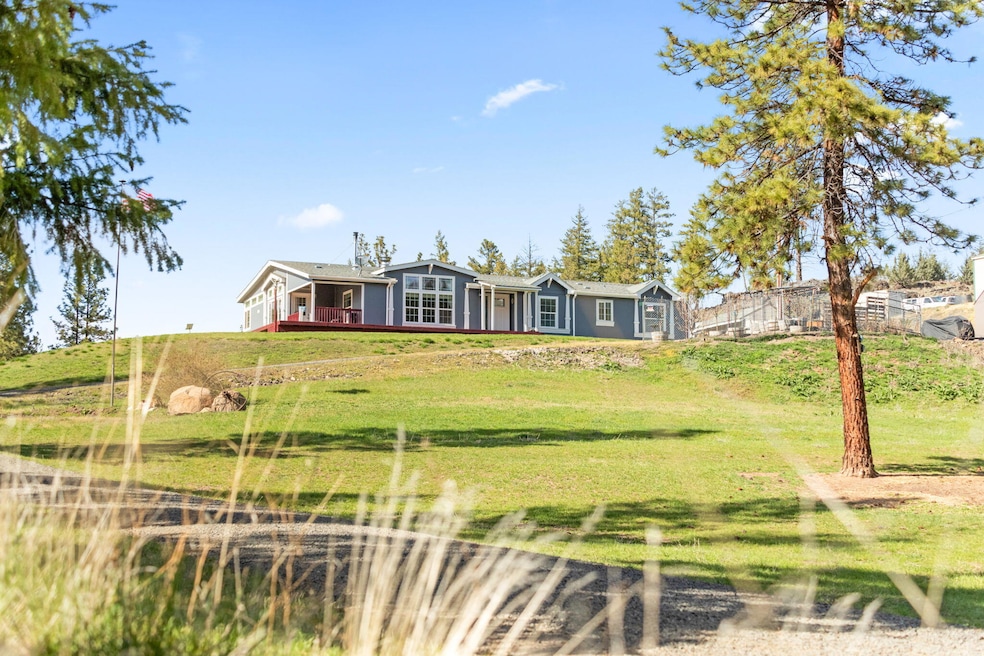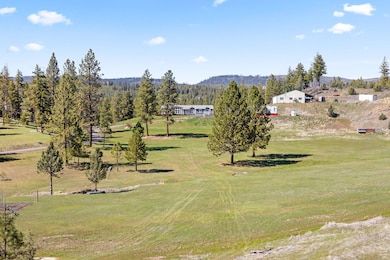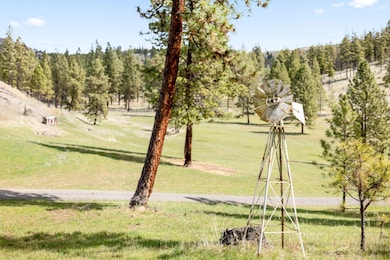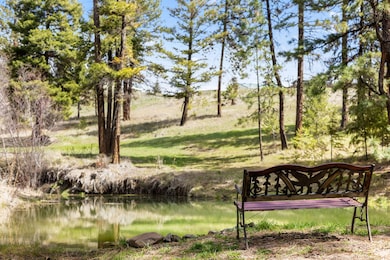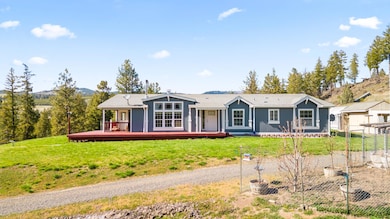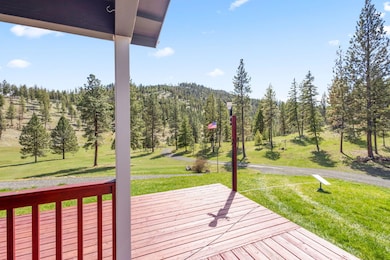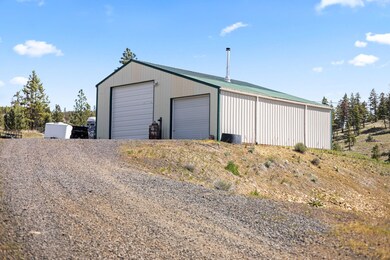44765 Alder Creek Rd Fossil, OR 97830
Estimated payment $2,870/month
Highlights
- Hot Property
- Home fronts a pond
- Gated Parking
- Horse Property
- RV Garage
- Panoramic View
About This Home
Welcome to your slice of heaven situated on 40+ acres of a park-like setting. This incredible property has abundant deer, elk, and wildlife roaming freely amongst the
towering pines. Sit by your private pond and enjoy a picnic or BBQ and enjoy Alder Creek as it meanders through over half a mile of the property filled w/multiple species
of fish. There is a 4-bedroom, 2.5-bath 2,640 sq ft home with a newer heat pump & blaze king woodstove, providing efficient heating throughout winter. Detached 1,296 sq
ft shop w/built in work benches, 220v power, & concrete floors. Full RV hook ups w/30 & 50 amp service. Don't miss the opportunity to make this retreat your own and
experience the unparalleled beauty of Central OR. LOP tags, check with FS for more info.
Property Details
Home Type
- Manufactured Home With Land
Est. Annual Taxes
- $2,821
Year Built
- Built in 2008
Lot Details
- 40.58 Acre Lot
- Home fronts a pond
- Home fronts a stream
- No Common Walls
- Fenced
- Landscaped
- Rock Outcropping
- Native Plants
- Level Lot
- Wooded Lot
- Garden
Parking
- 2 Car Detached Garage
- Heated Garage
- Workshop in Garage
- Gravel Driveway
- Gated Parking
- RV Garage
Property Views
- Pond
- Panoramic
- Ridge
- Creek or Stream
- Mountain
- Forest
- Territorial
- Valley
Home Design
- Ranch Style House
- Slab Foundation
- Stem Wall Foundation
- Composition Roof
Interior Spaces
- 2,640 Sq Ft Home
- Open Floorplan
- Built-In Features
- Vaulted Ceiling
- Ceiling Fan
- Wood Burning Fireplace
- Double Pane Windows
- Vinyl Clad Windows
- Mud Room
- Great Room with Fireplace
- Family Room
- Living Room with Fireplace
- Dining Room
- Home Office
- Bonus Room
- Laundry Room
Kitchen
- Breakfast Area or Nook
- Eat-In Kitchen
- Breakfast Bar
- Range
- Microwave
- Dishwasher
- Kitchen Island
- Laminate Countertops
- Disposal
Flooring
- Carpet
- Laminate
- Tile
- Vinyl
Bedrooms and Bathrooms
- 4 Bedrooms
- Linen Closet
- Walk-In Closet
- Double Vanity
- Soaking Tub
- Bathtub with Shower
Home Security
- Surveillance System
- Carbon Monoxide Detectors
- Fire and Smoke Detector
Outdoor Features
- Horse Property
- Deck
- Enclosed Patio or Porch
- Separate Outdoor Workshop
- Shed
- Storage Shed
Utilities
- Forced Air Heating and Cooling System
- Heating System Uses Wood
- Heat Pump System
- Spring water is a source of water for the property
- Private Water Source
- Well
- Water Heater
- Septic Tank
Additional Features
- ENERGY STAR Certified Homes
- Pasture
- Manufactured Home With Land
Community Details
- No Home Owners Association
Listing and Financial Details
- Assessor Parcel Number 1121
Map
Home Values in the Area
Average Home Value in this Area
Property History
| Date | Event | Price | List to Sale | Price per Sq Ft | Prior Sale |
|---|---|---|---|---|---|
| 10/28/2025 10/28/25 | Price Changed | $499,900 | -9.1% | $189 / Sq Ft | |
| 10/11/2025 10/11/25 | Price Changed | $549,900 | 0.0% | $208 / Sq Ft | |
| 10/11/2025 10/11/25 | For Sale | $549,900 | -4.4% | $208 / Sq Ft | |
| 10/06/2025 10/06/25 | Pending | -- | -- | -- | |
| 08/28/2025 08/28/25 | Price Changed | $575,000 | -3.4% | $218 / Sq Ft | |
| 08/06/2025 08/06/25 | Price Changed | $595,000 | 0.0% | $225 / Sq Ft | |
| 08/06/2025 08/06/25 | For Sale | $595,000 | -8.5% | $225 / Sq Ft | |
| 06/30/2025 06/30/25 | Pending | -- | -- | -- | |
| 05/05/2025 05/05/25 | Price Changed | $650,000 | -2.3% | $246 / Sq Ft | |
| 04/21/2025 04/21/25 | Price Changed | $665,000 | -1.5% | $252 / Sq Ft | |
| 04/02/2025 04/02/25 | For Sale | $675,000 | +95.7% | $256 / Sq Ft | |
| 12/09/2019 12/09/19 | Sold | $345,000 | -4.2% | $131 / Sq Ft | View Prior Sale |
| 10/24/2019 10/24/19 | Pending | -- | -- | -- | |
| 07/24/2019 07/24/19 | For Sale | $360,000 | -- | $136 / Sq Ft |
Source: Oregon Datashare
MLS Number: 220198604
- 0 Willow St
- 40300 Kahler Basin Rd
- 108 3rd St Unit 1-8
- 43697 Hwy 402
- 41473 Orchard View Rd
- 40838 Rudio Rd
- 1001 B St
- 1015 C St
- 955 B St
- 625 Seventh St
- 808 Main St
- 1175 Washington St
- 0 W 7th St
- 00 7.5 Highway 402
- 404 W 2nd St
- 101 First St
- 43174 Cupper Creek Rd
- 43174 Cupper Creek Rd Unit LotWP001
- 46700 Oregon 402
- 00 Heppner-Spray Hwy
