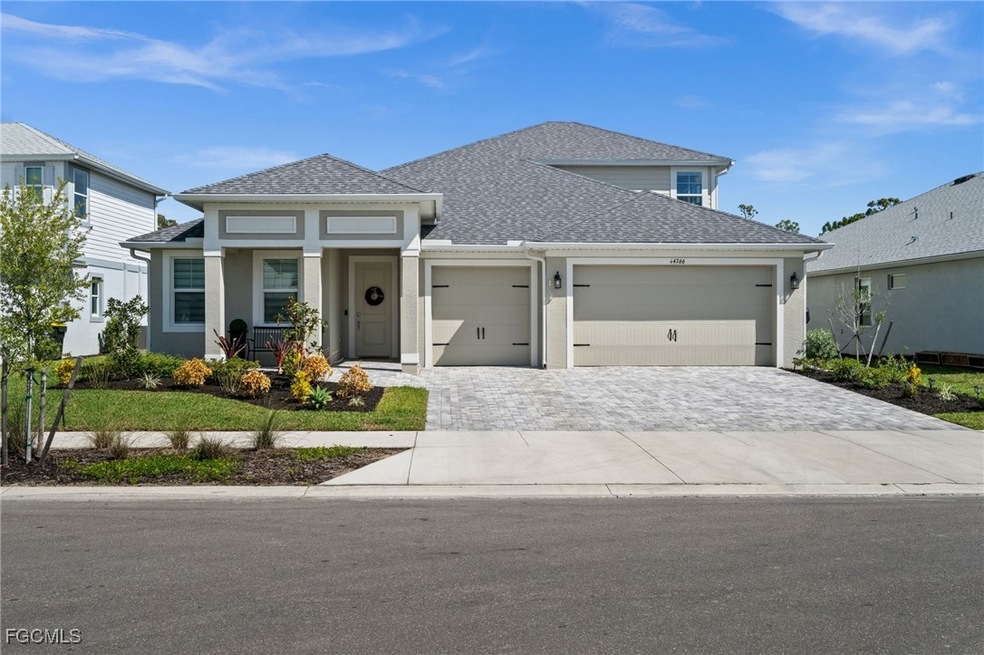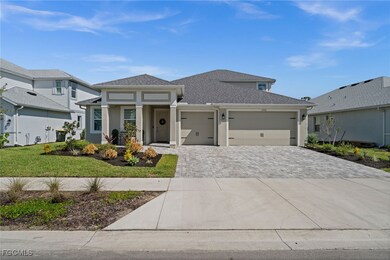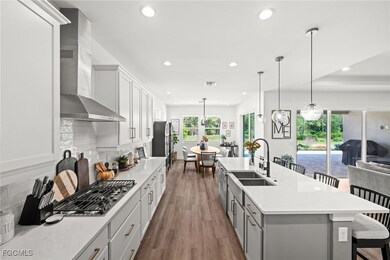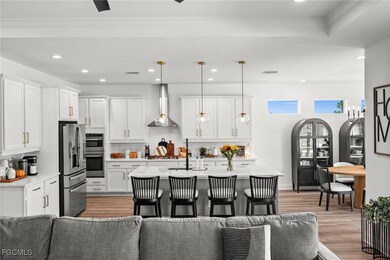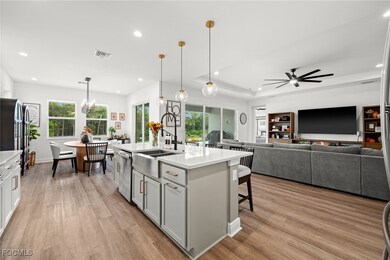44766 Kelsa Anne Loop Punta Gorda, FL 33982
Babcock Ranch NeighborhoodEstimated payment $4,459/month
Highlights
- Boat Ramp
- Gated Community
- Clubhouse
- Community Cabanas
- Views of Preserve
- Maid or Guest Quarters
About This Home
Exquisite design meets everyday functionality in this stunning 4-bedroom + den, 4-bath home with a spacious loft—crafted to impress from every angle. Step inside and you’ll immediately notice the luxury vinyl plank flooring that flows seamlessly throughout, including the upstairs loft, setting a tone of refined continuity. The gourmet kitchen is a chef’s dream, featuring built-in upgraded GE Profile appliances, gas cooktop, built in oven, and morning kitchen that adds both convenience and style. Throughout the home you'll find upgraded light fixtures and ceiling fans, as well as craftsman touches including custom trim work, crown molding in the trey ceilings, and automatic roll-down window treatments that add sophistication and comfort. Retreat to the owner’s suite with its spa-like walk-in shower, while guests enjoy ample space and privacy with well-appointed secondary bedrooms and baths. The laundry room offers built-in cabinetry and a utility sink, while the garage offers epoxy flooring, built in storage closet, husky garage cabinets, and a pull down ladder with access to oversized storage in the attic. Outside, an extended paver lanai and impact windows provide peace of mind and plenty of room to entertain or unwind. The lanai comes prepped with outdoor kitchen gas and water hookups, as well as wiring for outdoor tv and speakers. Every element of this home was thoughtfully designed—inside and out—to deliver comfort, luxury, and timeless appeal in one perfect package.
Home Details
Home Type
- Single Family
Est. Annual Taxes
- $4,203
Year Built
- Built in 2024
Lot Details
- 8,712 Sq Ft Lot
- Lot Dimensions are 70 x 130 x 60 x 130
- Property fronts a private road
- West Facing Home
- Rectangular Lot
- Sprinkler System
HOA Fees
Parking
- 3 Car Attached Garage
- Electric Vehicle Home Charger
- Garage Door Opener
- Driveway
Property Views
- Views of Preserve
- Views of Woods
Home Design
- Wood Frame Construction
- Shingle Roof
- Stucco
Interior Spaces
- 3,113 Sq Ft Home
- 2-Story Property
- Wired For Sound
- Built-In Features
- Crown Molding
- Tray Ceiling
- Ceiling Fan
- Single Hung Windows
- French Doors
- Great Room
- Open Floorplan
- Den
- Loft
- Pull Down Stairs to Attic
Kitchen
- Eat-In Kitchen
- Breakfast Bar
- Walk-In Pantry
- Built-In Oven
- Gas Cooktop
- Microwave
- Freezer
- Dishwasher
- Wine Cooler
- Kitchen Island
- Disposal
Flooring
- Tile
- Vinyl
Bedrooms and Bathrooms
- 4 Bedrooms
- Walk-In Closet
- Maid or Guest Quarters
- 4 Full Bathrooms
- Dual Sinks
- Shower Only
- Separate Shower
Laundry
- Laundry Room
- Dryer
- Washer
- Laundry Tub
Home Security
- Home Security System
- Security Gate
- Impact Glass
- High Impact Door
- Fire and Smoke Detector
Outdoor Features
- Open Patio
- Porch
Utilities
- Central Heating and Cooling System
- Underground Utilities
- Tankless Water Heater
- Cable TV Available
Listing and Financial Details
- Tax Lot 6058
- Assessor Parcel Number 422621200226
Community Details
Overview
- Association fees include management, internet, ground maintenance, recreation facilities, road maintenance, street lights, security, trash
- Association Phone (941) 676-7191
- The Sanctuary Subdivision
Amenities
- Community Barbecue Grill
- Picnic Area
- Shops
- Restaurant
- Clubhouse
Recreation
- Boat Ramp
- Pier or Dock
- Tennis Courts
- Community Basketball Court
- Pickleball Courts
- Bocce Ball Court
- Community Playground
- Community Cabanas
- Community Pool
- Park
- Dog Park
- Trails
Security
- Security Guard
- Gated Community
Map
Home Values in the Area
Average Home Value in this Area
Tax History
| Year | Tax Paid | Tax Assessment Tax Assessment Total Assessment is a certain percentage of the fair market value that is determined by local assessors to be the total taxable value of land and additions on the property. | Land | Improvement |
|---|---|---|---|---|
| 2025 | $4,203 | $284,882 | -- | -- |
| 2024 | -- | $70,125 | $70,125 | -- |
| 2023 | -- | -- | -- | -- |
Property History
| Date | Event | Price | List to Sale | Price per Sq Ft |
|---|---|---|---|---|
| 11/18/2025 11/18/25 | Price Changed | $709,000 | -4.1% | $228 / Sq Ft |
| 11/10/2025 11/10/25 | Price Changed | $739,000 | -2.6% | $237 / Sq Ft |
| 10/29/2025 10/29/25 | For Sale | $759,000 | -- | $244 / Sq Ft |
Purchase History
| Date | Type | Sale Price | Title Company |
|---|---|---|---|
| Special Warranty Deed | $791,600 | Fidelity National Title Of Flo |
Mortgage History
| Date | Status | Loan Amount | Loan Type |
|---|---|---|---|
| Open | $200,000 | New Conventional |
Source: Florida Gulf Coast Multiple Listing Service
MLS Number: 2025016491
APN: 422621200226
- 15811 Elina Sky Dr
- 15844 Elina Sky Dr
- 15862 Elina Sky Dr
- 44919 Kelsa Anne Loop
- 44931 Kelsa Anne Loop
- 15692 Rosebud Ct
- 15435 Green Acres Ave Unit 2421
- 15435 Green Acres Ave
- 15435 Green Acres Ave Unit 2422
- 15435 Green Acres Ave Unit 2423
- 15405 Green Acres Ave
- 15375 Green Acres Ave Unit 2227
- 15375 Green Acres Ave Unit 2217
- 15345 Green Acres Ave Unit 2127
- 15345 Green Acres Ave
- 15296 Green Acres Ave
- 15285 Green Acres Ave Unit 414
- 15285 Green Acres Ave Unit 415
- 15285 Green Acres Ave
- 15573 White Tail Deer Dr
- 15868 Elina Sky Dr
- 15345 Green Acres Ave Unit 2111
- 15345 Green Acres Ave Unit 2116
- 15285 Green Acres Blvd Unit 422
- 15285 Green Acres Ave Unit 424
- 15285 Green Acres Ave Unit 425
- 15285 Green Acres Ave Unit 434
- 15285 Green Acres Ave Unit 441
- 15063 Longs Ln
- 16245 Wax Myrtle St
- 15275 Green Acres Ave Unit 342
- 15265 Green Acres Ave Unit 228
- 15275 Green Acres Ave Unit 337
- 15275 Green Acres Ave Unit 344
- 15275 Green Acres Ave Unit 323
- 15275 Green Acres Ave Unit 324
- 14947 White Pearl Rd
- 44440 Cable Creek Dr
- 15206 Bluffton Ln Unit 1222
- 15916 Cranes Marsh Ct
