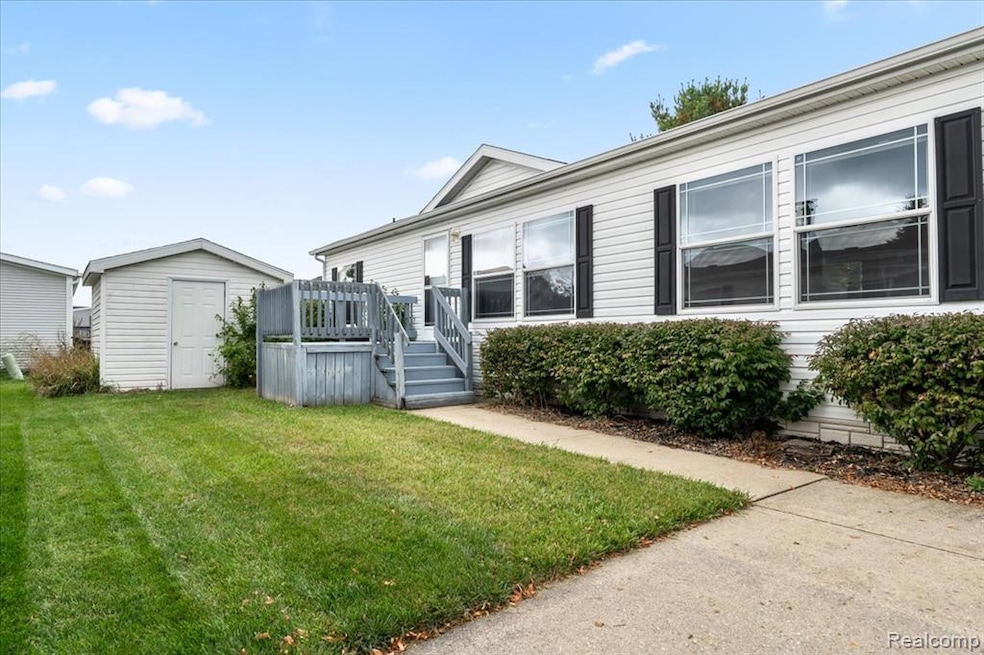4477 Single Tree Dr Howell, MI 48843
Estimated payment $529/month
Highlights
- In Ground Pool
- No HOA
- 1-Story Property
- Clubhouse
- Shed
- Forced Air Heating and Cooling System
About This Home
Welcome to comfortable living in the sought-after Burkhart Ridge Manufactured Home Community. This spacious residence offers nearly 1,700 square feet of living space with 4 generous bedrooms and 2 full bathrooms, including a primary suite with a private bathroom featuring a soaking tub, stand-up shower, and double sinks. A private driveway, storage shed, pet-friendly policy, and low lot rent of $675 add everyday convenience, while the welcoming community atmosphere makes this home a standout value. Residents enjoy access to a clubhouse, playground, large outdoor pool, basketball court, sand volleyball, and fitness facilities, offering something for everyone. Even better, there are no property taxes, making budgeting simple and stress-free. Located within the desirable Howell school district, this home combines comfort, convenience, and affordability. Whether you’re upsizing, downsizing, or finding just the right fit, this home is worth a closer look. Pets are welcome, and buyers must be approved by the community after an accepted offer. Manufactured home loans are accepted, and you can contact me for lender information. BATAVI.
Listing Agent
Berkshire Hathaway HomeServices Kee Realty Clinton License #6501423737 Listed on: 09/26/2025

Property Details
Home Type
- Mobile/Manufactured
Year Built
- Built in 2005
Lot Details
- 4,356 Sq Ft Lot
- Lot Dimensions are 50x100
Parking
- Driveway
Home Design
- Manufactured Home Without Land
- Pillar, Post or Pier Foundation
- Asphalt Roof
- Vinyl Construction Material
Interior Spaces
- 1,680 Sq Ft Home
- 1-Story Property
- Crawl Space
Kitchen
- Free-Standing Gas Range
- Range Hood
- Dishwasher
Bedrooms and Bathrooms
- 4 Bedrooms
- 2 Full Bathrooms
Outdoor Features
- In Ground Pool
- Shed
Location
- Ground Level
Utilities
- Forced Air Heating and Cooling System
- Heating System Uses Natural Gas
- Natural Gas Water Heater
Listing and Financial Details
- Assessor Parcel Number 0629301112
Community Details
Overview
- No Home Owners Association
- Burkhart Ridge Association
- Burkhart Ridge Manufactured Home Community Subdivision
Amenities
- Clubhouse
- Laundry Facilities
Recreation
- Community Pool
Pet Policy
- Pets Allowed
Map
Home Values in the Area
Average Home Value in this Area
Tax History
| Year | Tax Paid | Tax Assessment Tax Assessment Total Assessment is a certain percentage of the fair market value that is determined by local assessors to be the total taxable value of land and additions on the property. | Land | Improvement |
|---|---|---|---|---|
| 2025 | -- | $0 | $0 | $0 |
| 2024 | -- | $0 | $0 | $0 |
| 2023 | -- | $0 | $0 | $0 |
| 2022 | -- | $0 | $0 | $0 |
| 2021 | $0 | $0 | $0 | $0 |
| 2020 | $0 | $0 | $0 | $0 |
| 2019 | $0 | $0 | $0 | $0 |
| 2018 | $0 | $0 | $0 | $0 |
| 2017 | -- | $0 | $0 | $0 |
| 2016 | -- | $0 | $0 | $0 |
| 2014 | -- | $0 | $0 | $0 |
| 2012 | -- | $0 | $0 | $0 |
Property History
| Date | Event | Price | List to Sale | Price per Sq Ft |
|---|---|---|---|---|
| 01/02/2026 01/02/26 | Pending | -- | -- | -- |
| 12/28/2025 12/28/25 | Price Changed | $85,000 | -4.5% | $51 / Sq Ft |
| 10/06/2025 10/06/25 | Price Changed | $89,000 | -10.9% | $53 / Sq Ft |
| 09/26/2025 09/26/25 | For Sale | $99,900 | -- | $59 / Sq Ft |
Source: Realcomp
MLS Number: 20251040498
APN: 06-29-301-112
- 4740 Spring Creek Dr
- 1021 River Line Dr Unit 395
- 1019 River Line Dr Unit 396
- 1023 Wellesley Dr Unit 394
- 4416 Willowbank Dr Unit 373
- Elements 2700 Plan at Tamarack Place
- Integrity 2060 Plan at Tamarack Place
- Elements 1870 Plan at Tamarack Place
- Integrity 1830 Plan at Tamarack Place
- integrity 2280 Plan at Tamarack Place
- Elements 2390 Plan at Tamarack Place
- Integrity 2061 V8.1a Plan at Tamarack Place
- Elements 2200 Plan at Tamarack Place
- Integrity 2190 Plan at Tamarack Place
- Traditions 3100 Plan at Tamarack Place
- Elements 2070 Plan at Tamarack Place
- Integrity 1605 Plan at Tamarack Place
- Elements 1800 Plan at Tamarack Place
- Elements 2100 Plan at Tamarack Place
- Traditions 2350 V8.0b Plan at Tamarack Place
