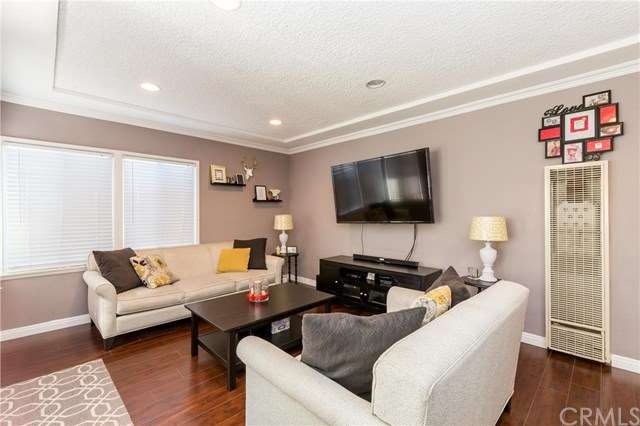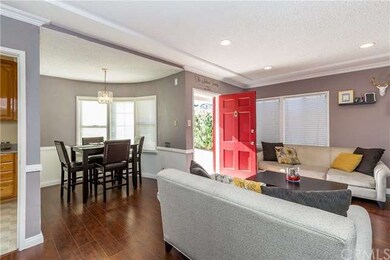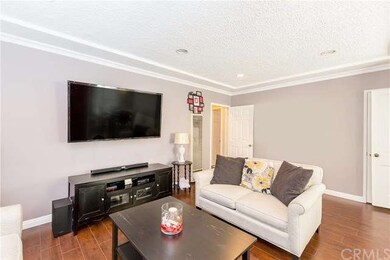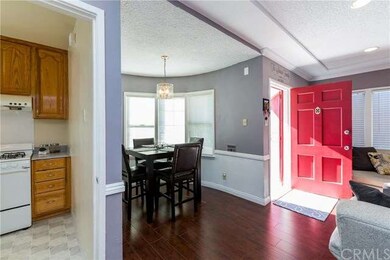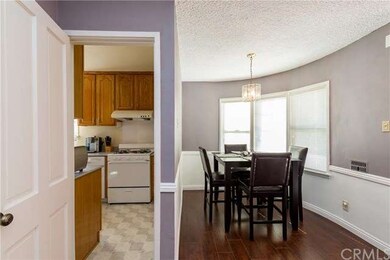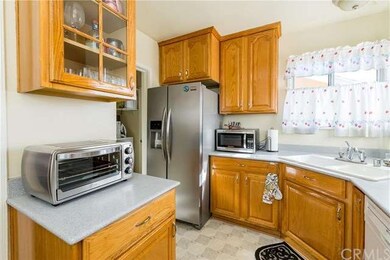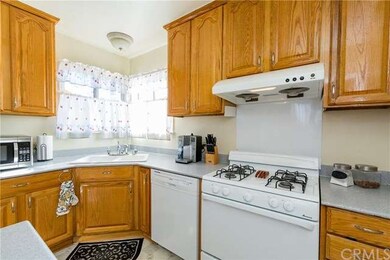
4477 W 134th St Hawthorne, CA 90250
Highlights
- All Bedrooms Downstairs
- Recreation Room
- L-Shaped Dining Room
- City Lights View
- Wood Flooring
- No HOA
About This Home
As of October 20213 bedroom, 2 bath home in the Ramona Burleigh area of Hawthorne. Located close to schools, shops and freeways, this incredible home is in perfect move-in condition. This home boasts 3 spacious bedrooms and a bonus recreational room in the back with wet bar and gas line installed, perfect for a home office, workout room, or mother-in-law's quarters. With a drought friendly front yard and a huge backyard that is perfect for children and pets and is a blank canvass for your own personal vision, this is the perfect starter home.
Last Agent to Sell the Property
Lawrence Chaves, Jr.
Keller Williams Beach Cities License #01893036 Listed on: 03/07/2016
Last Buyer's Agent
Elsa Guerra
HOME TEAM REALTY License #01806505
Home Details
Home Type
- Single Family
Est. Annual Taxes
- $10,611
Year Built
- Built in 1942
Lot Details
- 6,000 Sq Ft Lot
- Wood Fence
- Fence is in good condition
- Paved or Partially Paved Lot
- No Sprinklers
- Back and Front Yard
Parking
- 1 Car Garage
- Driveway
- On-Street Parking
Property Views
- City Lights
- Neighborhood
Home Design
- Turnkey
- Raised Foundation
- Shingle Roof
- Pre-Cast Concrete Construction
Interior Spaces
- 1,393 Sq Ft Home
- Wet Bar
- Crown Molding
- Ceiling Fan
- Blinds
- Wood Frame Window
- Family Room
- L-Shaped Dining Room
- Home Office
- Recreation Room
- Bonus Room
- Laundry Room
Kitchen
- Gas Oven
- Gas Cooktop
- Range Hood
- Dishwasher
- Laminate Countertops
Flooring
- Wood
- Carpet
Bedrooms and Bathrooms
- 4 Bedrooms
- All Bedrooms Down
- Converted Bedroom
- 2 Full Bathrooms
Outdoor Features
- Exterior Lighting
Utilities
- Wall Furnace
- Water Heater
Community Details
- No Home Owners Association
- Laundry Facilities
Listing and Financial Details
- Tax Lot 284
- Tax Tract Number 6024
- Assessor Parcel Number 4042022002
Ownership History
Purchase Details
Home Financials for this Owner
Home Financials are based on the most recent Mortgage that was taken out on this home.Purchase Details
Home Financials for this Owner
Home Financials are based on the most recent Mortgage that was taken out on this home.Purchase Details
Home Financials for this Owner
Home Financials are based on the most recent Mortgage that was taken out on this home.Purchase Details
Similar Homes in the area
Home Values in the Area
Average Home Value in this Area
Purchase History
| Date | Type | Sale Price | Title Company |
|---|---|---|---|
| Grant Deed | $800,000 | Fidelity National Title Co | |
| Grant Deed | $525,000 | Lawyers Title | |
| Grant Deed | $375,000 | Fatcola | |
| Interfamily Deed Transfer | -- | None Available |
Mortgage History
| Date | Status | Loan Amount | Loan Type |
|---|---|---|---|
| Open | $640,000 | New Conventional | |
| Previous Owner | $375,000 | Adjustable Rate Mortgage/ARM | |
| Previous Owner | $340,862 | FHA |
Property History
| Date | Event | Price | Change | Sq Ft Price |
|---|---|---|---|---|
| 10/19/2021 10/19/21 | Sold | $800,000 | -3.0% | $574 / Sq Ft |
| 09/18/2021 09/18/21 | Pending | -- | -- | -- |
| 09/03/2021 09/03/21 | Price Changed | $824,900 | 0.0% | $592 / Sq Ft |
| 08/08/2021 08/08/21 | Price Changed | $825,000 | -2.9% | $592 / Sq Ft |
| 07/23/2021 07/23/21 | For Sale | $850,000 | +6.3% | $610 / Sq Ft |
| 07/14/2021 07/14/21 | Off Market | $800,000 | -- | -- |
| 07/11/2021 07/11/21 | For Sale | $850,000 | +6.3% | $610 / Sq Ft |
| 06/11/2021 06/11/21 | Off Market | $800,000 | -- | -- |
| 06/04/2021 06/04/21 | For Sale | $850,000 | +61.9% | $610 / Sq Ft |
| 03/30/2016 03/30/16 | Sold | $525,000 | -1.9% | $377 / Sq Ft |
| 03/10/2016 03/10/16 | Pending | -- | -- | -- |
| 03/07/2016 03/07/16 | For Sale | $535,000 | 0.0% | $384 / Sq Ft |
| 02/25/2016 02/25/16 | Pending | -- | -- | -- |
| 02/12/2016 02/12/16 | Price Changed | $535,000 | -2.7% | $384 / Sq Ft |
| 01/07/2016 01/07/16 | For Sale | $550,000 | +46.7% | $395 / Sq Ft |
| 02/15/2013 02/15/13 | Sold | $375,000 | -3.6% | $269 / Sq Ft |
| 01/02/2013 01/02/13 | Pending | -- | -- | -- |
| 11/02/2012 11/02/12 | For Sale | $389,000 | -- | $279 / Sq Ft |
Tax History Compared to Growth
Tax History
| Year | Tax Paid | Tax Assessment Tax Assessment Total Assessment is a certain percentage of the fair market value that is determined by local assessors to be the total taxable value of land and additions on the property. | Land | Improvement |
|---|---|---|---|---|
| 2025 | $10,611 | $848,966 | $679,173 | $169,793 |
| 2024 | $10,611 | $832,320 | $665,856 | $166,464 |
| 2023 | $10,218 | $816,000 | $652,800 | $163,200 |
| 2022 | $10,373 | $800,000 | $640,000 | $160,000 |
| 2021 | $7,635 | $574,161 | $459,330 | $114,831 |
| 2019 | $7,368 | $557,133 | $445,707 | $111,426 |
| 2018 | $7,074 | $546,210 | $436,968 | $109,242 |
| 2016 | $5,132 | $390,086 | $312,070 | $78,016 |
| 2015 | $5,018 | $384,228 | $307,383 | $76,845 |
| 2014 | $5,371 | $376,702 | $301,362 | $75,340 |
Agents Affiliated with this Home
-

Seller's Agent in 2021
Elsa Guerra
Champions Real Estate Group South Bay
(310) 386-3259
2 in this area
35 Total Sales
-

Seller Co-Listing Agent in 2021
Yesenia Chicas
Champions Real Estate Group South Bay
(310) 387-7780
1 in this area
16 Total Sales
-

Buyer's Agent in 2021
Kevin Da Silva
eXp Realty of Greater Los Angeles, Inc.
(424) 392-4213
7 in this area
112 Total Sales
-
L
Seller's Agent in 2016
Lawrence Chaves, Jr.
Keller Williams Beach Cities
-

Seller's Agent in 2013
Janice Rotella
Century 21 Union Realty
(310) 994-4036
7 in this area
58 Total Sales
-

Buyer's Agent in 2013
Nelson Sanchez
Century 21 A Better Service
(562) 386-4943
2 Total Sales
Map
Source: California Regional Multiple Listing Service (CRMLS)
MLS Number: SB16003624
APN: 4042-022-002
- 4509 W 136th St Unit A & B
- 4708 W 132nd St
- 4688 W 131st St
- 13424 Washington Ave
- 4431 W 138th St Unit B
- 4641 W 130th St
- 13914 Grevillea Ave
- 4836 W 134th Place
- 4127 W 130th St
- 13917 Truro Ave
- 4379 W 141st St
- 12945 Jefferson Ave
- 4547 W 141st St
- 4367 W 142nd St
- 4203 W 141st St
- 12515 Cedar Ave
- 12904 Shoup Ave
- 4840 W 139th St
- 4264 W Broadway
- 12415 Cedar Ave
