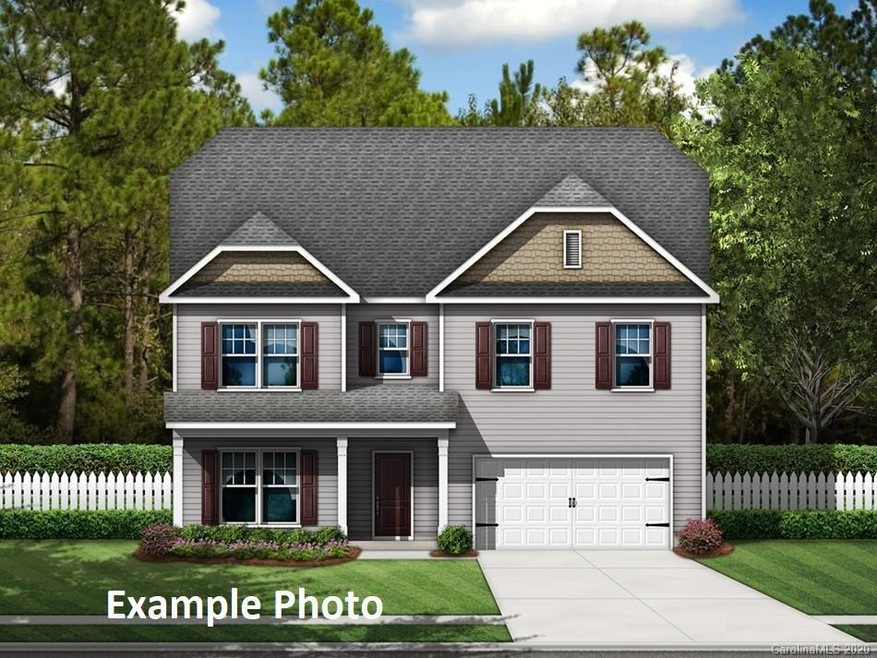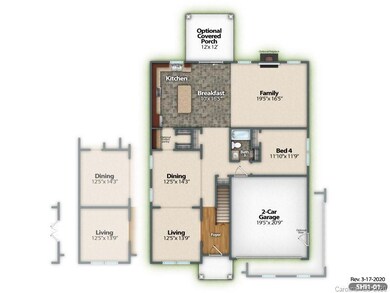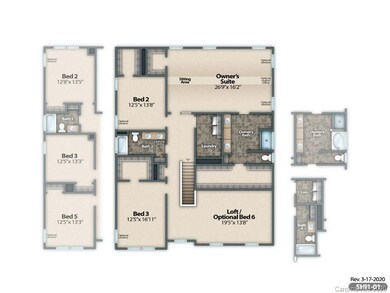
4479 Dover Ct Unit 9 Denver, NC 28037
Estimated Value: $525,000 - $536,000
Highlights
- Under Construction
- Open Floorplan
- Front Porch
- St. James Elementary School Rated A-
- Traditional Architecture
- 2 Car Attached Garage
About This Home
As of February 2021Two-story home with first floor guest bedroom & full bath! Also, open kitchen with walk in pantry, butlers pantry, island, breakfast area, stainless steel gas range, granite countertops, & white cabinetry. Plus, study, formal dining, & open family room with cozy fireplace. Upstairs you will find the spacious owners suite with double door entry, sitting area, 2 walk in closets & upgraded bath with separate soaking tub & shower, plus loft for entertaining & 2 large secondary bedrooms with walk in closets. Future neighborhood pool & cabana!
Last Agent to Sell the Property
EXP Realty LLC Ballantyne Brokerage Email: StallardWG@stanleymartin.com License #141069 Listed on: 06/25/2020

Home Details
Home Type
- Single Family
Est. Annual Taxes
- $2,958
Year Built
- Built in 2020 | Under Construction
Lot Details
- 8,276 Sq Ft Lot
- Property is zoned R2
HOA Fees
- $55 Monthly HOA Fees
Parking
- 2 Car Attached Garage
Home Design
- Traditional Architecture
- Slab Foundation
- Vinyl Siding
- Stone Veneer
Interior Spaces
- 2-Story Property
- Open Floorplan
- Insulated Windows
- Family Room with Fireplace
Kitchen
- Gas Oven
- Self-Cleaning Oven
- Gas Range
- Microwave
- Plumbed For Ice Maker
- Dishwasher
- Kitchen Island
- Disposal
Flooring
- Laminate
- Tile
- Vinyl
Bedrooms and Bathrooms
- Walk-In Closet
- 3 Full Bathrooms
- Garden Bath
Outdoor Features
- Front Porch
Utilities
- Forced Air Zoned Heating and Cooling System
- Heating System Uses Natural Gas
- Gas Water Heater
- Cable TV Available
Community Details
- Built by Stanley Martin Homes
- Stratford Subdivision, Shiloh C Floorplan
- Mandatory home owners association
Listing and Financial Details
- Assessor Parcel Number 4604479893
Ownership History
Purchase Details
Home Financials for this Owner
Home Financials are based on the most recent Mortgage that was taken out on this home.Purchase Details
Purchase Details
Home Financials for this Owner
Home Financials are based on the most recent Mortgage that was taken out on this home.Similar Homes in Denver, NC
Home Values in the Area
Average Home Value in this Area
Purchase History
| Date | Buyer | Sale Price | Title Company |
|---|---|---|---|
| Mohr Hilary | $533,000 | None Listed On Document | |
| Rager Thomas M | $500,000 | Colosimo Ewing & Smith Pllc | |
| Mclain Trinette | $327,500 | None Available |
Mortgage History
| Date | Status | Borrower | Loan Amount |
|---|---|---|---|
| Open | Mohr Hilary | $452,197 | |
| Closed | Rager Thomas M | $0 |
Property History
| Date | Event | Price | Change | Sq Ft Price |
|---|---|---|---|---|
| 02/04/2021 02/04/21 | Sold | $327,150 | -3.0% | $91 / Sq Ft |
| 09/14/2020 09/14/20 | Pending | -- | -- | -- |
| 06/25/2020 06/25/20 | For Sale | $337,205 | -- | $94 / Sq Ft |
Tax History Compared to Growth
Tax History
| Year | Tax Paid | Tax Assessment Tax Assessment Total Assessment is a certain percentage of the fair market value that is determined by local assessors to be the total taxable value of land and additions on the property. | Land | Improvement |
|---|---|---|---|---|
| 2024 | $2,958 | $470,573 | $62,000 | $408,573 |
| 2023 | $2,953 | $470,573 | $62,000 | $408,573 |
| 2022 | $2,972 | $385,540 | $50,000 | $335,540 |
| 2021 | $2,329 | $301,655 | $50,000 | $251,655 |
| 2020 | $0 | $0 | $0 | $0 |
Agents Affiliated with this Home
-
William Stallard
W
Seller's Agent in 2021
William Stallard
EXP Realty LLC Ballantyne
(704) 423-8988
325 Total Sales
-
Dion Foulks

Buyer's Agent in 2021
Dion Foulks
NorthGroup Real Estate LLC
(704) 904-9441
63 Total Sales
Map
Source: Canopy MLS (Canopy Realtor® Association)
MLS Number: 3634860
APN: 102418
- 4527 Dover Ct
- 00 S North Carolina 16 Hwy
- 7553 Katherine Dr
- 7683 Sarah Dr
- 0 Webbs Rd Unit CAR4012691
- 3594 Cerelia Ln
- 7830 Sarah Dr
- 7691 Red Robin Trail
- 3471 Melwood Estates Dr
- 7597 Webbs Rd
- 4024 Red Hill Way
- 2894 Westshore Place
- 2890 Westshore Place
- 1753 S North Carolina 16 Hwy
- 1298 Bryson Ln
- 2455 Seagull Dr Unit 62
- 2678 Wedgewood Ct
- 7509 Webbs Chapel Cove Ct
- 3157 Delaware Dr
- 3173 Delaware Dr
- 4479 Dover Ct Unit 9
- 4475 Dover Ct Unit 8
- 4483 Dover Ct Unit 10
- 4471 Dover Ct Unit 7
- 4487 Dover Ct Unit 11
- 4482 Dover Ct Unit 40
- 4467 Dover Ct Unit 6
- 4491 Dover Ct Unit 12
- 4474 Dover Ct
- 4474 Dover Ct Unit 41
- 4468 Dover Ct Unit 42
- 4490 Dover Ct Unit 39
- 3115 Laurel Brook Dr
- 4463 Dover Ct
- 4463 Dover Ct Unit 5
- 4495 Dover Ct Unit 13
- 4494 Dover Ct
- 4499 Dover Ct Unit 14
- 4464 Dover Ct Unit 43
- 4498 Dover Ct


