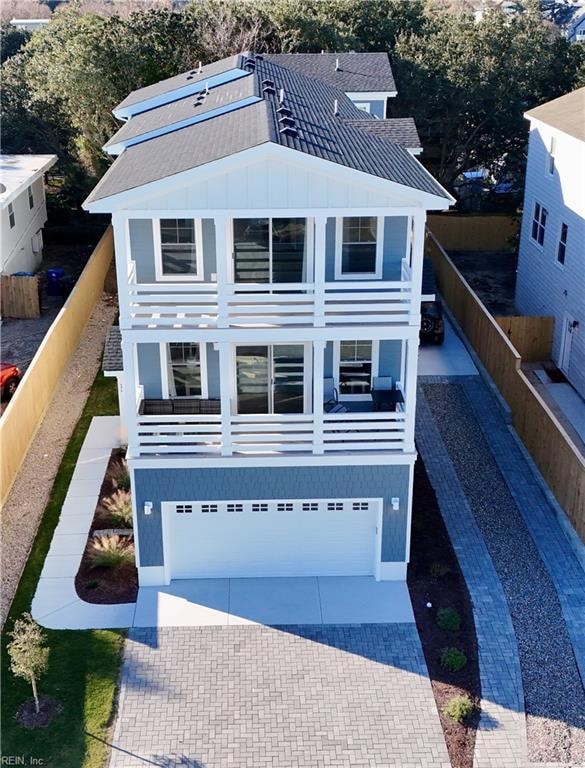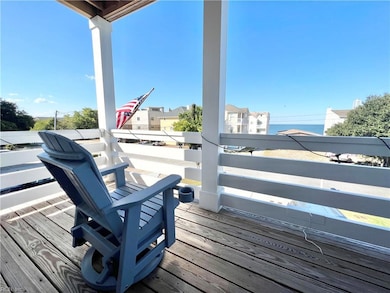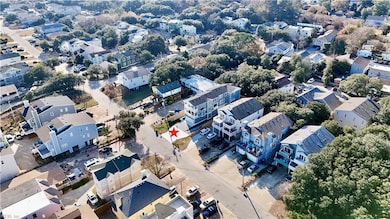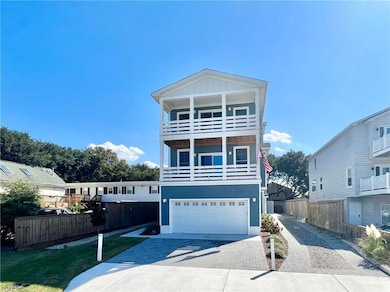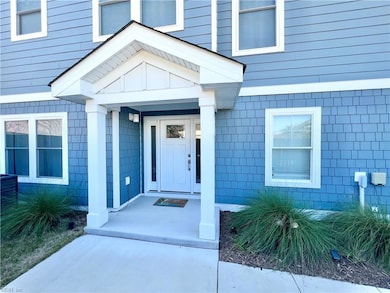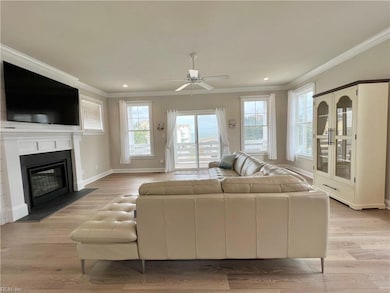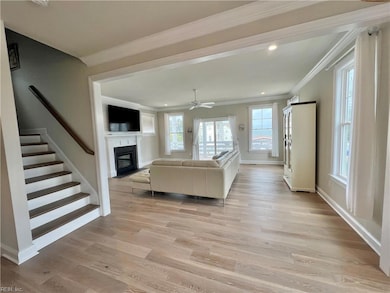4479 Ocean View Ave Virginia Beach, VA 23455
Chic's Beach NeighborhoodEstimated payment $5,753/month
Highlights
- Bay View
- Deck
- Wood Flooring
- Great Neck Middle School Rated A
- Transitional Architecture
- Main Floor Bedroom
About This Home
Beach area living with no flood insurance! Welcome to vacation-style living year-round. Semi-bayfront with breathtaking beach and water views. Shows like a model! High elevation lot. Stunning 3-story, NO FEE condo with 3 large bedrooms, 3.5 baths, and a 2-car garage. Located in Chic's Beach. Golf cart zoned. Coastal style with high-end modern finishes. Open concept main level and all 3 bedrooms have en-suite baths and lots of closet space. The kitchen features quartz countertops, tile backsplash, island seating, a deep porcelain farm sink, a 5-burner gas cooktop, and a covered porch for the natural gas grill. HUGE great room with 9' ceilings, walkout balconies with gorgeous views of the Bay right across the street, a gas fireplace, and elegant trim molding. Dual-zone HVAC, brand-new Nest thermostats, and a Navien tankless water heater. All wood plank floors and tile. Home is wired with Verizon Fios. Plenty of parking, with a 2-car garage and driveway. Electric car charger plug.
Property Details
Home Type
- Condominium
Est. Annual Taxes
- $7,500
Year Built
- Built in 2023
Lot Details
- Wood Fence
Home Design
- Transitional Architecture
- Slab Foundation
- Asphalt Shingled Roof
Interior Spaces
- 2,203 Sq Ft Home
- 3-Story Property
- Ceiling Fan
- Gas Fireplace
- Window Treatments
- Entrance Foyer
- Utility Closet
- Bay Views
- Scuttle Attic Hole
Kitchen
- Breakfast Area or Nook
- Gas Range
- Microwave
- Dishwasher
- Disposal
Flooring
- Wood
- Ceramic Tile
Bedrooms and Bathrooms
- 3 Bedrooms
- Main Floor Bedroom
- En-Suite Primary Bedroom
- Walk-In Closet
- Dual Vanity Sinks in Primary Bathroom
Laundry
- Dryer
- Washer
Parking
- 2 Car Attached Garage
- Garage Door Opener
- Driveway
Outdoor Features
- Balcony
- Deck
- Porch
Schools
- Hermitage Elementary School
- Great Neck Middle School
- Frank W. Cox High School
Utilities
- Forced Air Zoned Heating and Cooling System
- Heating System Uses Natural Gas
- Tankless Water Heater
- Gas Water Heater
- Cable TV Available
Community Details
- No Home Owners Association
- Chesapeake Beach Subdivision
Map
Home Values in the Area
Average Home Value in this Area
Tax History
| Year | Tax Paid | Tax Assessment Tax Assessment Total Assessment is a certain percentage of the fair market value that is determined by local assessors to be the total taxable value of land and additions on the property. | Land | Improvement |
|---|---|---|---|---|
| 2025 | $7,857 | $817,500 | $383,200 | $434,300 |
| 2024 | $7,857 | $810,000 | $368,600 | $441,400 |
| 2023 | $7,604 | $768,100 | $351,000 | $417,100 |
Property History
| Date | Event | Price | List to Sale | Price per Sq Ft |
|---|---|---|---|---|
| 10/23/2025 10/23/25 | Price Changed | $975,000 | -1.0% | $443 / Sq Ft |
| 10/16/2025 10/16/25 | For Sale | $985,000 | -- | $447 / Sq Ft |
Purchase History
| Date | Type | Sale Price | Title Company |
|---|---|---|---|
| Warranty Deed | $975,000 | Pruitt Title |
Mortgage History
| Date | Status | Loan Amount | Loan Type |
|---|---|---|---|
| Open | $682,500 | New Conventional |
Source: Real Estate Information Network (REIN)
MLS Number: 10606477
APN: 1570-71-4627-4479
- 4484 Lauderdale Ave
- 4491 Lauderdale Ave
- 4603 Ocean View Ave
- 4617 Lookout Rd
- 4645 Guam St
- 4802 Bay Landing Dr
- 2505 Bridgeside Place
- 2509 Bridge Side Place
- 4840 Bay Landing Dr
- 4818 Lee Ave
- 2424 Tranquility Ln
- 4815 Lake Dr Unit A
- 2305 Purple Martin Ln
- 4823 Secure Ct
- 4604 Islander Ct
- 4736 Hollis Rd
- 3856 Jefferson Blvd
- 2367 Madison Ave Unit X4034
- 4716 Hook Ln
- 2217 Roanoke Ave Unit X6013
- 4485 Ocean View Ave Unit B
- 4490 Lookout Rd Unit B
- 4464 Lauderdale Ave
- 4466 Lauderdale Ave
- 4505 Ocean View Ave
- 4539 Lauderdale Ave
- 4511 Lookout Rd
- 4425 Ocean View Ave Unit A
- 4513 Lookout Rd
- 4409 Ocean View Ave
- 4617 Lookout Rd
- 4609 Coronet Ave Unit A
- 4620 Coronet Ave
- 4630 Coronet Ave Unit A
- 2516 Beaufort Ave
- 2415 Beaufort Ave
- 2413 Beaufort Ave Unit A
- 4705 Windsong Dr
- 2304 Rookery Way
- 4801 Secure Ct
