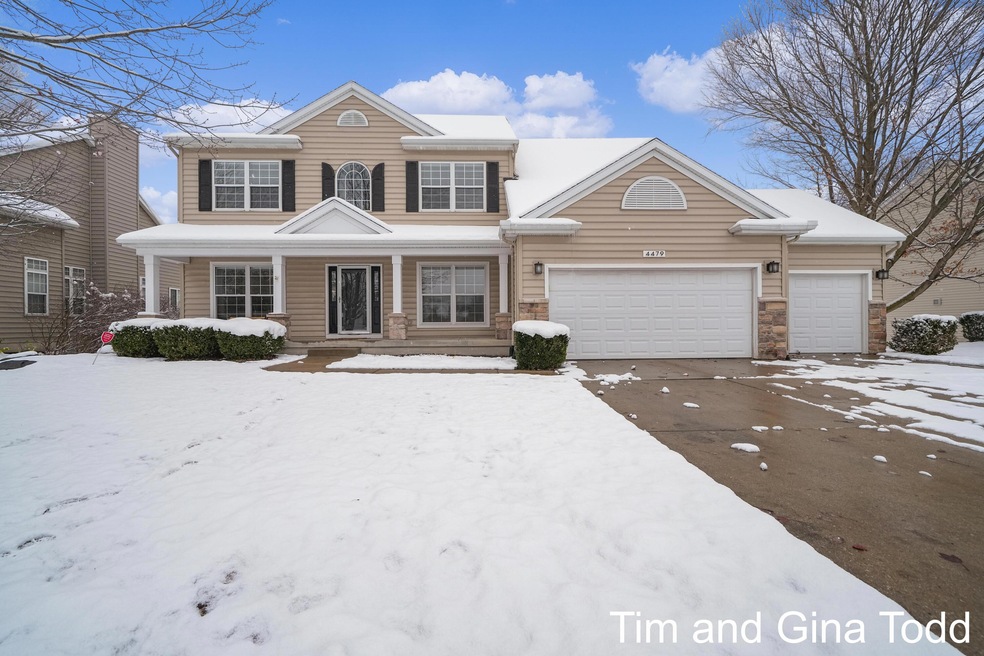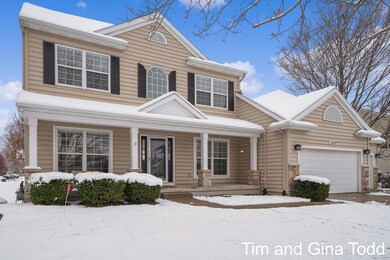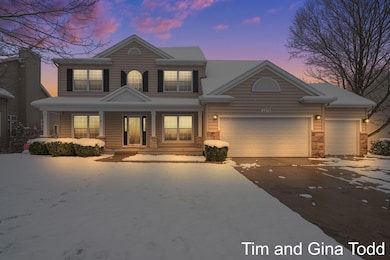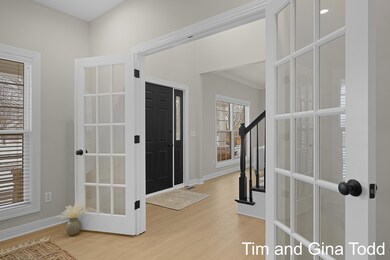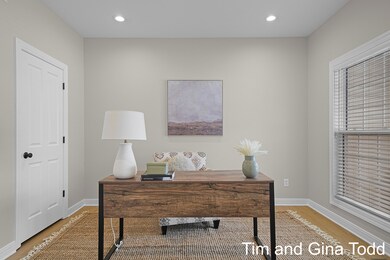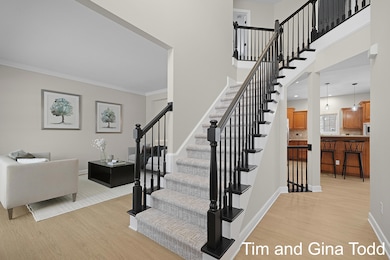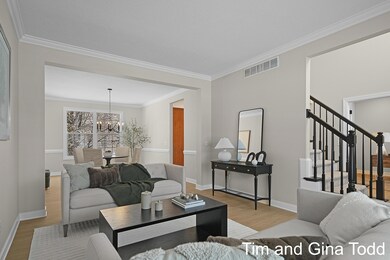
4479 Rumley Ct SW Grandville, MI 49418
South Grandville NeighborhoodHighlights
- Home Theater
- Deck
- Vaulted Ceiling
- Grandville Middle School Rated A-
- Recreation Room
- Traditional Architecture
About This Home
As of January 2025This Gorgeous home located Canaltown Woods has it all! Upon entering you will be greeted by the grand staircase and two story foyer. The kitchen features maple cabinetry, corian countertops, tiled backsplash, snack bar and stainless steel appliances. This smartly designed floor plan offers a main floor office with french doors, formal and informal dining, a formal living room, family room with fireplace, laundry room and a 1/2 bath. The massive En-suite boasts a large walk-in closet, remodeled bathroom with a low threshold shower, dual sinks, jacuzzi tub and an attached 9'10'' x 15'6'' bonus room. This is the perfect home to entertain guests with its pool table in the basement, theatre room with surround sound and work out area. Freshly painted interior with all new flooring.
Last Agent to Sell the Property
Target Realty Group LLC License #6501329723 Listed on: 12/05/2024
Home Details
Home Type
- Single Family
Est. Annual Taxes
- $9,670
Year Built
- Built in 2004
Lot Details
- 10,200 Sq Ft Lot
- Lot Dimensions are 85.06 x 120.09
- Shrub
- Level Lot
- Sprinkler System
- Property is zoned Residential Imp, Residential Imp
Parking
- 3 Car Attached Garage
- Front Facing Garage
- Garage Door Opener
Home Design
- Traditional Architecture
- Brick or Stone Mason
- Composition Roof
- Vinyl Siding
- Stone
Interior Spaces
- 2-Story Property
- Vaulted Ceiling
- Ceiling Fan
- Gas Log Fireplace
- Low Emissivity Windows
- Insulated Windows
- Window Treatments
- Window Screens
- Family Room with Fireplace
- Living Room
- Dining Area
- Home Theater
- Recreation Room
Kitchen
- Eat-In Kitchen
- <<OvenToken>>
- Cooktop<<rangeHoodToken>>
- <<microwave>>
- Dishwasher
- Kitchen Island
- Snack Bar or Counter
Flooring
- Carpet
- Tile
- Vinyl
Bedrooms and Bathrooms
- 5 Bedrooms
- En-Suite Bathroom
- <<bathWithWhirlpoolToken>>
Laundry
- Laundry Room
- Laundry on main level
- Washer and Gas Dryer Hookup
Finished Basement
- Sump Pump
- 1 Bedroom in Basement
- Natural lighting in basement
Outdoor Features
- Deck
Utilities
- Forced Air Heating and Cooling System
- Heating System Uses Natural Gas
- Natural Gas Water Heater
- Cable TV Available
Community Details
- Canaltown Woods Subdivision
Ownership History
Purchase Details
Home Financials for this Owner
Home Financials are based on the most recent Mortgage that was taken out on this home.Purchase Details
Purchase Details
Purchase Details
Home Financials for this Owner
Home Financials are based on the most recent Mortgage that was taken out on this home.Purchase Details
Home Financials for this Owner
Home Financials are based on the most recent Mortgage that was taken out on this home.Purchase Details
Similar Homes in the area
Home Values in the Area
Average Home Value in this Area
Purchase History
| Date | Type | Sale Price | Title Company |
|---|---|---|---|
| Warranty Deed | $560,000 | Sun Title | |
| Warranty Deed | $345,000 | Sun Title | |
| Sheriffs Deed | $308,361 | None Listed On Document | |
| Warranty Deed | $387,000 | Star Title Agency Llc | |
| Warranty Deed | $164,522 | Metropolitan Title Company | |
| Warranty Deed | $48,000 | Metropolitan Title Company |
Mortgage History
| Date | Status | Loan Amount | Loan Type |
|---|---|---|---|
| Open | $308,000 | New Conventional | |
| Previous Owner | $288,750 | New Conventional | |
| Previous Owner | $215,000 | New Conventional | |
| Previous Owner | $242,518 | New Conventional | |
| Previous Owner | $264,300 | Unknown | |
| Previous Owner | $260,300 | Unknown | |
| Previous Owner | $159,522 | Seller Take Back | |
| Closed | $155,188 | No Value Available |
Property History
| Date | Event | Price | Change | Sq Ft Price |
|---|---|---|---|---|
| 01/16/2025 01/16/25 | Sold | $560,000 | +1158.4% | $127 / Sq Ft |
| 12/07/2024 12/07/24 | Pending | -- | -- | -- |
| 12/05/2024 12/05/24 | For Sale | $44,500 | -88.5% | $10 / Sq Ft |
| 10/13/2020 10/13/20 | Sold | $387,000 | -3.2% | $88 / Sq Ft |
| 08/20/2020 08/20/20 | Pending | -- | -- | -- |
| 08/18/2020 08/18/20 | For Sale | $399,900 | -- | $91 / Sq Ft |
Tax History Compared to Growth
Tax History
| Year | Tax Paid | Tax Assessment Tax Assessment Total Assessment is a certain percentage of the fair market value that is determined by local assessors to be the total taxable value of land and additions on the property. | Land | Improvement |
|---|---|---|---|---|
| 2025 | $8,626 | $274,200 | $0 | $0 |
| 2024 | $8,626 | $279,500 | $0 | $0 |
| 2023 | $8,257 | $227,000 | $0 | $0 |
| 2022 | $8,212 | $203,100 | $0 | $0 |
| 2021 | $8,490 | $208,100 | $0 | $0 |
| 2020 | $5,935 | $190,600 | $0 | $0 |
| 2019 | $6,069 | $184,900 | $0 | $0 |
| 2018 | $5,958 | $163,200 | $0 | $0 |
| 2017 | $5,804 | $161,800 | $0 | $0 |
| 2016 | $5,594 | $151,700 | $0 | $0 |
| 2015 | $5,514 | $151,700 | $0 | $0 |
| 2013 | -- | $141,200 | $0 | $0 |
Agents Affiliated with this Home
-
Gina Todd
G
Seller's Agent in 2025
Gina Todd
Target Realty Group LLC
(616) 634-1527
2 in this area
172 Total Sales
-
Bernard Schaefer
B
Seller Co-Listing Agent in 2025
Bernard Schaefer
Schaefer Real Estate
(616) 430-1147
1 in this area
15 Total Sales
-
Jacob Lietaert

Buyer's Agent in 2025
Jacob Lietaert
Keller Williams GR North
(616) 447-9100
1 in this area
74 Total Sales
-
Rod Thiss

Seller's Agent in 2020
Rod Thiss
Five Star Real Estate (Grandv)
(616) 822-5914
2 in this area
145 Total Sales
-
C
Buyer's Agent in 2020
Christine Kooiker
Redfin Corporation
Map
Source: Southwestern Michigan Association of REALTORS®
MLS Number: 24062008
APN: 41-17-31-127-019
- 4475 56th St SW
- 5544 Kingsfield Dr
- 5561 Canal Ave SW Unit 65
- 5478 Albright Ave SW Unit 50
- 5416 Albright Ave SW Unit 39
- 5560 Albright Ave SW Unit 67
- 5437 Albright Ave SW
- 580 Sun Vale Ln
- 594 Sun Vale Ln Unit 3
- 4700 Albright Ct SW Unit 6
- 4351 Windcrest Ave SW
- 5664 Kenstyn Dr
- 4097 Rivertown Ln SW
- 5457 Rivertown Cir SW
- 4232 Limousin Ct SW
- 3891 56th St SW
- 4662 60th St SW
- 254 Stonehenge Dr SW
- 552 Sun Vale Ln Unit 9
- 5863 Looking Glass Dr SW
