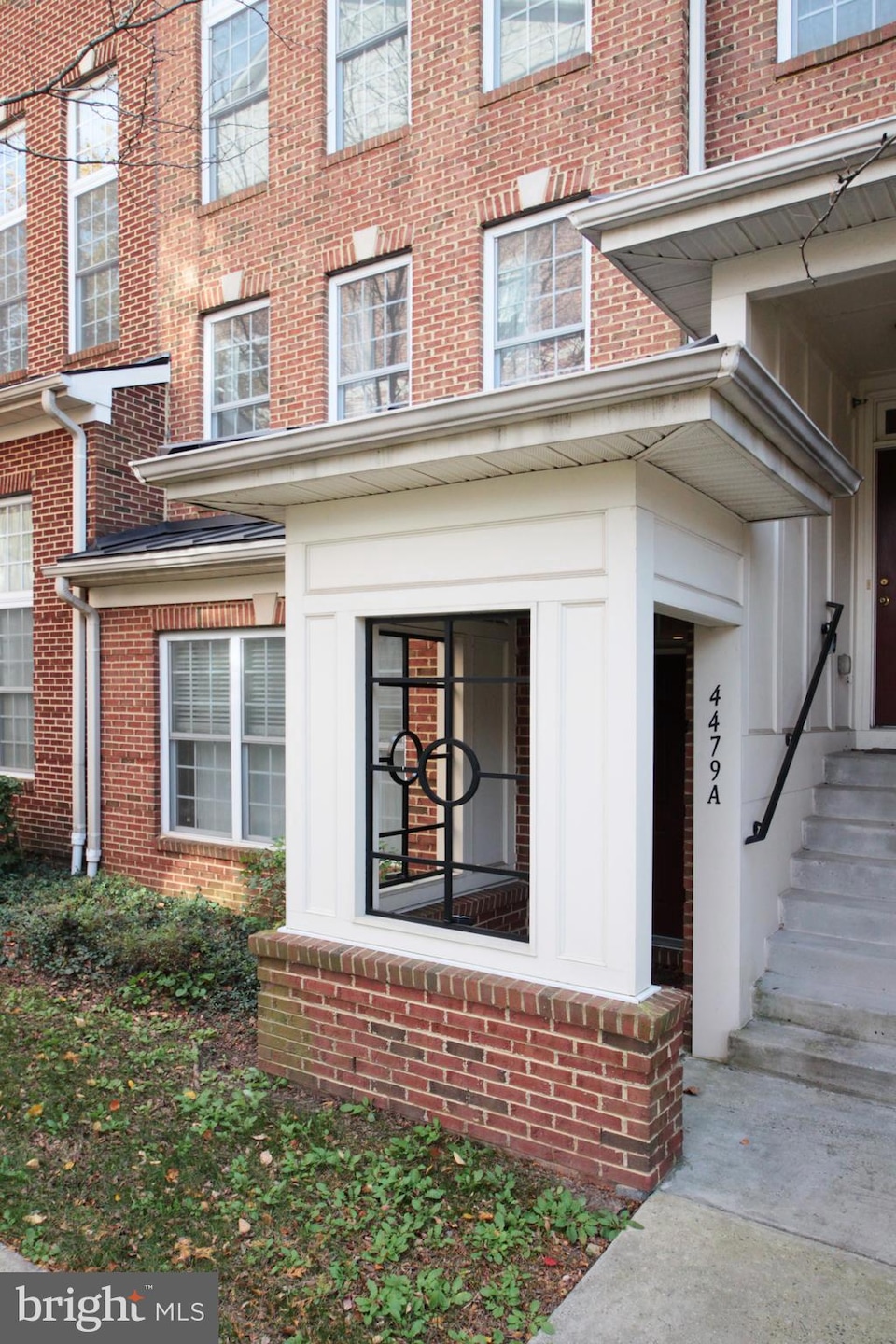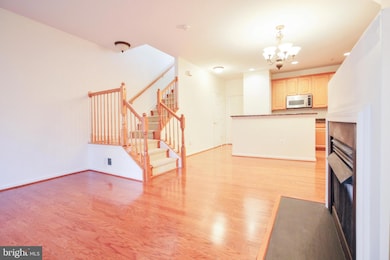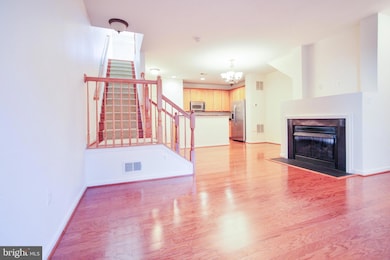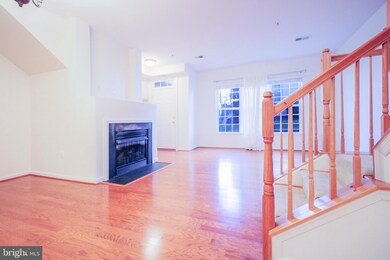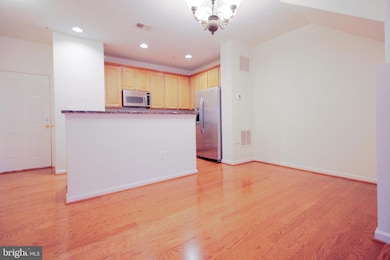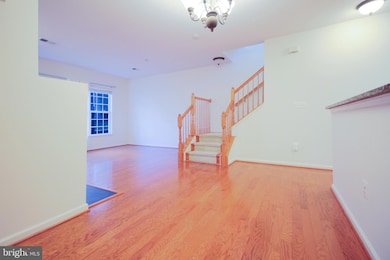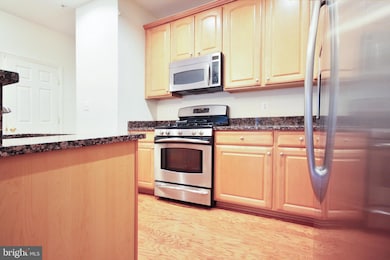4479A Beacon Grove Cir Unit 807A Fairfax, VA 22033
Highlights
- Open Floorplan
- Colonial Architecture
- Upgraded Countertops
- Johnson Middle School Rated A
- Wood Flooring
- Stainless Steel Appliances
About This Home
Move-in-ready, beautifully maintained two-story townhouse in a prime Fair Lakes location. A peaceful walkway brings you to the front door, where an open and inviting living/dining area welcomes you—ideal for hosting guests, enjoying family gatherings, or creating a dedicated work-from-home area. The stylish kitchen includes stainless steel appliances and direct access to the attached one-car garage. Upstairs, enjoy a flexible family room, a spacious primary suite with a private bath, a second bedroom, a hallway bathroom, a full-size washer and dryer, and a private balcony perfect for unwinding outdoors. Park an additional vehicle in the driveway or in community spaces. Convenient to Whole Foods, Fair Lakes shopping, Costco, grocery stores, and entertainment, with quick access to Fairfax County Parkway, Route 50, and I-66. No Pet.
Listing Agent
(703) 473-2112 benny181168@gmail.com United Realty, Inc. License #666807 Listed on: 11/14/2025
Townhouse Details
Home Type
- Townhome
Est. Annual Taxes
- $5,240
Year Built
- Built in 2007
HOA Fees
- $300 Monthly HOA Fees
Parking
- 1 Car Direct Access Garage
- 1 Driveway Space
- Rear-Facing Garage
- Garage Door Opener
- Off-Street Parking
- Parking Permit Included
Home Design
- Colonial Architecture
- Entry on the 1st floor
- Brick Exterior Construction
- Permanent Foundation
- Vinyl Siding
Interior Spaces
- 1,330 Sq Ft Home
- Property has 2 Levels
- Open Floorplan
- Recessed Lighting
- Fireplace Mantel
- Gas Fireplace
- Window Treatments
- Family Room
- Living Room
- Dining Area
- Wood Flooring
Kitchen
- Gas Oven or Range
- Built-In Microwave
- Ice Maker
- Dishwasher
- Stainless Steel Appliances
- Upgraded Countertops
- Disposal
Bedrooms and Bathrooms
- 2 Bedrooms
- En-Suite Bathroom
Laundry
- Laundry on upper level
- Dryer
- Washer
Schools
- Greenbriar East Elementary School
- Katherine Johnson Middle School
- Fairfax High School
Utilities
- Central Heating and Cooling System
- Electric Water Heater
Additional Features
- Entry Slope Less Than 1 Foot
- Property is in excellent condition
Listing and Financial Details
- Residential Lease
- Security Deposit $2,800
- Tenant pays for electricity, fireplace/flue cleaning, gas, heat, hot water, HVAC maintenance, insurance, internet, light bulbs/filters/fuses/alarm care, minor interior maintenance, utilities - some
- The owner pays for real estate taxes
- Rent includes grounds maintenance, water
- No Smoking Allowed
- 12-Month Min and 36-Month Max Lease Term
- Available 11/15/25
- $100 Repair Deductible
- Assessor Parcel Number 0561 26 0807A
Community Details
Overview
- Association fees include common area maintenance, lawn maintenance, management, parking fee, reserve funds, snow removal
- East Market At Fair Lake Community
- East Market At Fair Lake Subdivision
Pet Policy
- No Pets Allowed
Map
Source: Bright MLS
MLS Number: VAFX2279090
APN: 0561-26-0807A
- 4479B Beacon Grove Cir
- 12426A Liberty Bridge Rd
- 4480 Market Commons Dr Unit 505
- 4225 Mozart Brigade Ln Unit 94
- 4225 Mozart Brigade Ln Unit 84
- 4490 Market Commons Dr Unit 302
- 4490 Market Commons Dr Unit 202
- 4490 Market Commons Dr Unit 602
- 4200 Mozart Brigade Ln
- 4330-L Cannon Ridge Ct Unit 25
- 4300O Cannon Ridge Ct Unit 14
- 12590 Ovation Dr
- 12580 Ovation Dr
- 12307 W Oaks Dr
- 12578 Ovation Dr
- 05 Fair Lakes Ct
- 12253 Fairfield House Dr Unit 405
- 12213 Fairfield House Dr Unit 506B
- 12237 Water Elm Ln
- Dogwood Plan at The Enclave at Fair Lakes - The Enclave
- 12418B Liberty Bridge Rd
- 12432 Liberty Bridge Rd Unit A
- 12404B Liberty Bridge Rd
- 12167 Lincoln Lake Way
- 4408 Oak Creek Ct
- 12423 Oak Rail Ln
- 4330X Cannon Ridge Ct Unit 43
- 12258 Sessile Commons
- 12201 Pender Creek Cir
- 12586 Ovation Dr
- 4326 Sutler Hill Square
- 4312 Mallory Hill Ln
- 12105 Polo Dr
- 12221 Fairfield House Dr Unit 105B
- 4307 Thomas Brigade Ln
- 12101 Pine Forest Cir
- 12120 Garden Ridge Ln Unit 204
- 4281 Sleepy Lake Dr
- 4201 Jefferson Oaks Cir
- 12104 Monument Dr
