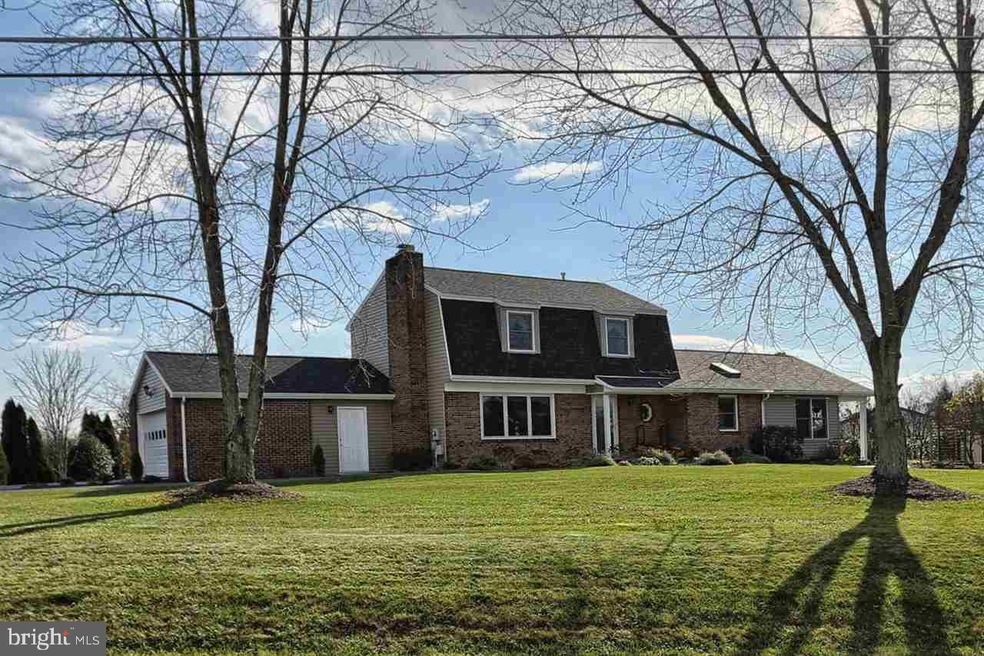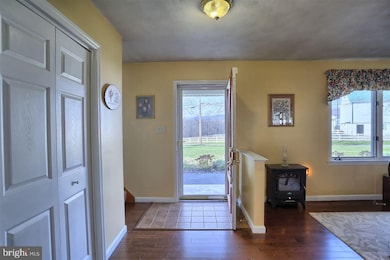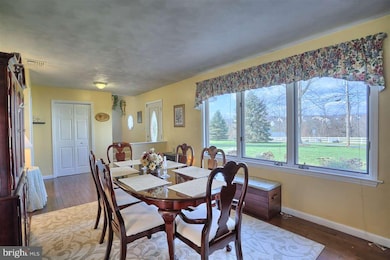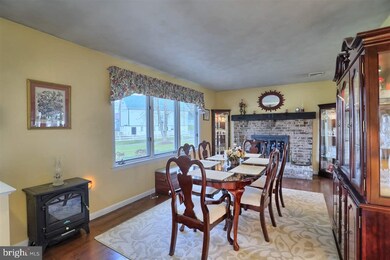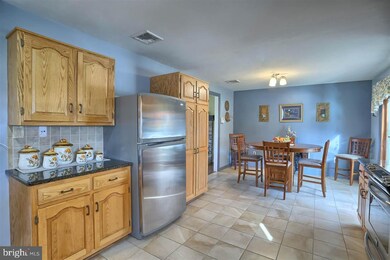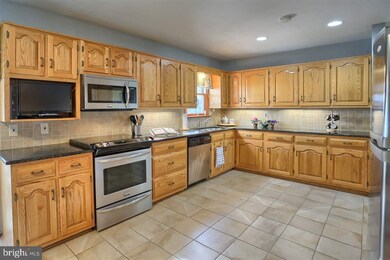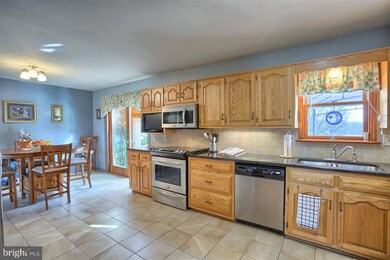
448 Bernheisel Bridge Rd Carlisle, PA 17015
Highlights
- Deck
- Traditional Architecture
- Sun or Florida Room
- Eagle View Middle School Rated A
- 1 Fireplace
- No HOA
About This Home
As of March 2016Fantastic home on 1.11 acres in C V Schools. This home offers updated kitchen w/granite & stainless steel appliances. Bright & airy Great Room w/sky lights leads to side porch & fish pond. Office area overlooking pool & entertaining area. Remodeled MB w/jetted tub, glass shower & all new fixtures. 4th BR in LL plus fin family room. New Gas Furnace & Central Air. New chlorination system for well. New siding & roof 2013. 48x32 detached garage w/hydraulic lift great for car enthusiasts. A must see home!
Last Agent to Sell the Property
Coldwell Banker Realty License #RS297865 Listed on: 11/26/2015

Home Details
Home Type
- Single Family
Est. Annual Taxes
- $3,225
Year Built
- Built in 1979
Lot Details
- 1.11 Acre Lot
- Lot Dimensions are 283x189x412
- Vinyl Fence
- Level Lot
- Cleared Lot
Parking
- 2 Car Garage
- Side Facing Garage
- Garage Door Opener
- Driveway
Home Design
- Traditional Architecture
- Brick Exterior Construction
- Composition Roof
- Vinyl Siding
- Stick Built Home
Interior Spaces
- Property has 2 Levels
- Ceiling Fan
- 1 Fireplace
- Formal Dining Room
- Den
- Sun or Florida Room
- Fire and Smoke Detector
- Laundry Room
- Partially Finished Basement
Kitchen
- Eat-In Kitchen
- Electric Oven or Range
- Microwave
- Dishwasher
Bedrooms and Bathrooms
- 3 Bedrooms
- En-Suite Primary Bedroom
- 2 Full Bathrooms
Outdoor Features
- Deck
- Patio
- Outbuilding
Schools
- Middlesex Elementary School
- Eagle View Middle School
Utilities
- Central Air
- Heat Pump System
- 200+ Amp Service
- Water Treatment System
- Well
- Water Conditioner is Owned
- Septic Tank
Community Details
- No Home Owners Association
Listing and Financial Details
- Assessor Parcel Number 21050433033
Ownership History
Purchase Details
Purchase Details
Home Financials for this Owner
Home Financials are based on the most recent Mortgage that was taken out on this home.Purchase Details
Home Financials for this Owner
Home Financials are based on the most recent Mortgage that was taken out on this home.Purchase Details
Home Financials for this Owner
Home Financials are based on the most recent Mortgage that was taken out on this home.Similar Homes in Carlisle, PA
Home Values in the Area
Average Home Value in this Area
Purchase History
| Date | Type | Sale Price | Title Company |
|---|---|---|---|
| Interfamily Deed Transfer | -- | None Available | |
| Special Warranty Deed | $315,000 | Attorney | |
| Warranty Deed | $270,000 | -- | |
| Deed | $209,900 | -- |
Mortgage History
| Date | Status | Loan Amount | Loan Type |
|---|---|---|---|
| Open | $269,000 | New Conventional | |
| Closed | $274,296 | New Conventional | |
| Closed | $280,000 | New Conventional | |
| Previous Owner | $260,347 | VA | |
| Previous Owner | $74,000 | Future Advance Clause Open End Mortgage | |
| Previous Owner | $151,700 | New Conventional | |
| Previous Owner | $167,920 | New Conventional |
Property History
| Date | Event | Price | Change | Sq Ft Price |
|---|---|---|---|---|
| 03/11/2016 03/11/16 | Sold | $315,000 | -7.3% | $122 / Sq Ft |
| 02/10/2016 02/10/16 | Pending | -- | -- | -- |
| 11/26/2015 11/26/15 | For Sale | $339,900 | +25.9% | $132 / Sq Ft |
| 07/15/2014 07/15/14 | Sold | $270,000 | -1.5% | $108 / Sq Ft |
| 06/15/2014 06/15/14 | Pending | -- | -- | -- |
| 06/03/2014 06/03/14 | For Sale | $274,000 | -- | $110 / Sq Ft |
Tax History Compared to Growth
Tax History
| Year | Tax Paid | Tax Assessment Tax Assessment Total Assessment is a certain percentage of the fair market value that is determined by local assessors to be the total taxable value of land and additions on the property. | Land | Improvement |
|---|---|---|---|---|
| 2025 | $4,685 | $268,200 | $56,200 | $212,000 |
| 2024 | $4,474 | $268,200 | $56,200 | $212,000 |
| 2023 | $4,246 | $268,200 | $56,200 | $212,000 |
| 2022 | $4,016 | $268,200 | $56,200 | $212,000 |
| 2021 | $3,934 | $268,200 | $56,200 | $212,000 |
| 2020 | $3,865 | $268,200 | $56,200 | $212,000 |
| 2019 | $3,804 | $268,200 | $56,200 | $212,000 |
| 2018 | $3,682 | $268,200 | $56,200 | $212,000 |
| 2017 | $3,534 | $268,200 | $56,200 | $212,000 |
| 2016 | -- | $263,600 | $56,200 | $207,400 |
| 2015 | -- | $263,600 | $56,200 | $207,400 |
| 2014 | -- | $262,200 | $56,200 | $206,000 |
Agents Affiliated with this Home
-
KIMBERLY LEGGETT

Seller's Agent in 2016
KIMBERLY LEGGETT
Coldwell Banker Realty
(717) 303-9230
41 Total Sales
-
Chris Pirritano

Buyer's Agent in 2016
Chris Pirritano
RE/MAX
(717) 350-5118
76 Total Sales
-

Seller's Agent in 2014
WILLIAM A. JR RUDGE
Howard Hanna
Map
Source: Bright MLS
MLS Number: 1003024333
APN: 21-05-0433-033
- 18 Wheatfield Dr
- 41 Cherry Ln
- 51 Aspen Ln
- 48 Aspen Ln
- 48 Peach Ln
- 393 Sherwood Dr
- 25 Magnolia Ln
- 23 Helena Ln
- 30 Foxanna Dr
- 269 Country Club Rd
- Lot 27 Suebecca Dr
- 7729 Wertzville Rd
- Lot 35 Suebecca Dr
- 5 Aquila Cir
- 11 Aquila Cir
- 0 Georgia Mae Plan at Cumberland Preserve Estates Unit PACB2035580
- 0 Blue Ridge Plan at Cumberland Preserve Estates Unit PACB2035566
- 0 Beacon Pointe Plan at Cumberland Preserve Estates Unit PACB2035568
- 0 Molly Plan at Cumberland Preserve Estates Unit PACB2035574
- 0 Copper Beech Plan at Cumberland Preserve Estates Unit PACB2035570
