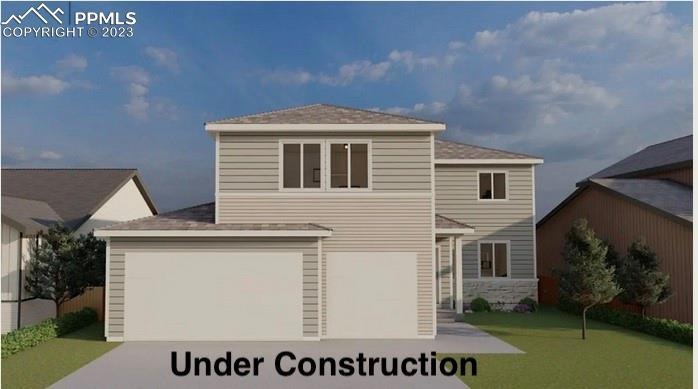
448 Blanket Flower St Calhan, CO 80808
Calhan-Ramah NeighborhoodEstimated Value: $533,000 - $620,000
Highlights
- Main Floor Bedroom
- 5 Car Attached Garage
- Ceiling height of 9 feet or more
- Covered patio or porch
- Landscaped
- Drive Through
About This Home
As of June 2023Welcome to Mayberry! Presenting our Plan 4, which features 5 bedrooms, 4 bathrooms, Big 3 car tandem garage, and 3825 Square feet. Large windows bring lots of natural light into the open concept main living area, the kitchen features quartz countertops, gas range, stainless kitchen appliances (Fridge is included!), plenty of extra height cabinets, and a spacious pantry. The primary bedroom suite features a fabulous walk in closet, quartz countertop, dual sinks, ample cabinetry, and a walk in shower with glass enclosure. Upstairs you'll also find 3 more bedrooms, hallway bath with oversize tub, a bonus room, and a generously sized laundry room. A 5th bedroom with en-suite 3/4 bath and an additional 1/2 bath are on the main level. This home features a 1000 Sq Foot unfinished basement, ready for your final touches, with plumbing drains already in place. Home is To-Be-Built, many options are available, you can add a 5 car garage or even a multi-gen living suite with separate entrance! Pictures are of a similar home that was recently completed. Colors may vary.
Home Details
Home Type
- Single Family
Est. Annual Taxes
- $1,660
Year Built
- Built in 2022 | Under Construction
Lot Details
- 8,050 Sq Ft Lot
- Back Yard Fenced
- Landscaped
- Level Lot
Parking
- 5 Car Attached Garage
- Tandem Garage
- Garage Door Opener
- Drive Through
- Driveway
Home Design
- Wood Frame Construction
- Shingle Roof
- Masonite
Interior Spaces
- 2,825 Sq Ft Home
- 2-Story Property
- Ceiling height of 9 feet or more
- Crawl Space
Kitchen
- Oven or Range
- Plumbed For Gas In Kitchen
- Microwave
- Dishwasher
- Disposal
Flooring
- Carpet
- Vinyl
Bedrooms and Bathrooms
- 5 Bedrooms
- Main Floor Bedroom
Laundry
- Laundry on upper level
- Electric Dryer Hookup
Schools
- Ellicott Elementary School
Utilities
- Forced Air Heating System
- Heating System Uses Natural Gas
Additional Features
- Remote Devices
- Covered patio or porch
Community Details
- Association fees include lawn
- Built by Mayberry Communities LLC
- Plan 4Xl
Ownership History
Purchase Details
Home Financials for this Owner
Home Financials are based on the most recent Mortgage that was taken out on this home.Similar Homes in Calhan, CO
Home Values in the Area
Average Home Value in this Area
Purchase History
| Date | Buyer | Sale Price | Title Company |
|---|---|---|---|
| Steyn Renier | $509,780 | Land Title Guarantee Company |
Mortgage History
| Date | Status | Borrower | Loan Amount |
|---|---|---|---|
| Open | Steyn Renier | $200,000 |
Property History
| Date | Event | Price | Change | Sq Ft Price |
|---|---|---|---|---|
| 06/21/2023 06/21/23 | Sold | -- | -- | -- |
| 06/07/2023 06/07/23 | Off Market | $518,000 | -- | -- |
| 06/06/2023 06/06/23 | For Sale | $518,000 | -- | $183 / Sq Ft |
Tax History Compared to Growth
Tax History
| Year | Tax Paid | Tax Assessment Tax Assessment Total Assessment is a certain percentage of the fair market value that is determined by local assessors to be the total taxable value of land and additions on the property. | Land | Improvement |
|---|---|---|---|---|
| 2024 | $1,660 | $29,280 | $5,030 | $24,250 |
| 2023 | $1,660 | $29,280 | $29,280 | -- |
| 2022 | $98 | $810 | $810 | $0 |
| 2021 | $27 | $230 | $230 | $0 |
Agents Affiliated with this Home
-
Treasure Davis

Seller's Agent in 2023
Treasure Davis
Exp Realty LLC
(719) 581-6579
21 in this area
1,274 Total Sales
Map
Source: Pikes Peak REALTOR® Services
MLS Number: 9068932
APN: 34142-02-003
- 463 Blanket Flower St
- 344 3rd St
- 495 Golden St
- 0000 Judge Orr Rd
- 895 7th St
- 11040 N Calhan Hwy
- 1477 8th St
- 12275 N Calhan Hwy
- 29440 Gardetto View
- Parcel 3 Barney Rd
- Parcel 1 Barney Rd
- 25245 U S 24
- Tract 3 Fairplay Rd
- 28350 Washington Rd
- 14475 N Yoder Rd
- 10065 N Calhan Hwy
- 9940 N Calhan Hwy
- 18450 Eurich Rd
- 16550 N Yoder Rd
- 0 Ellitcott Hwy Unit REC3023996
- 480 Indian Grass St
- 448 Blanket Flower St
- 22012 Cattlemen Run
- 495 Indian Grass St
- 22180 Cattlemen Run
- 410 Indian Grass St
- 477 Blanket Flower St
- 460 Garden Park Ave
- 413 Garden Park Ave
- 438 Indian Grass St
- 424 Indian Grass St
- 22072 Cattlemen Run
- 429 Garden Park Ave
- 493 Garden Park Ave
- 428 Garden Park Ave
- 476 Blanket Flower St
- 0 Pueblo St
- 176 5th St
- 522 Pueblo St
- 546 Pueblo St
