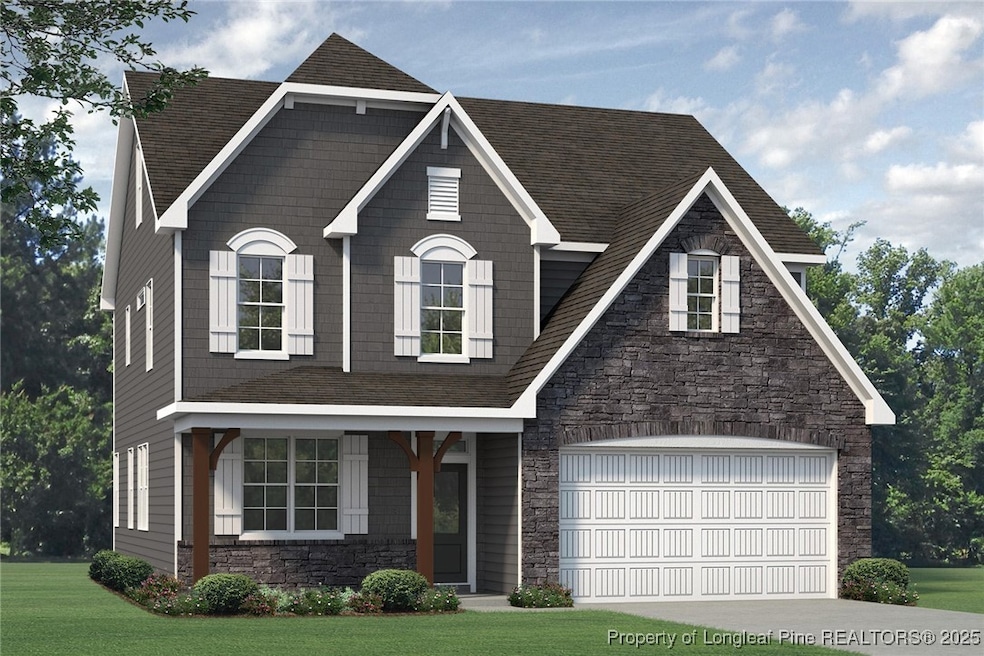448 Copperleaf Dr Fayetteville, NC 28311
North Fayetteville NeighborhoodEstimated payment $2,638/month
Highlights
- New Construction
- Attic
- Formal Dining Room
- Long Hill Elementary School Rated A-
- Covered Patio or Porch
- 2 Car Attached Garage
About This Home
Call Sales Agent for Community Incentives!
As you step into the foyer of the Nelson floorplan, you're met with a traditional study a space that can easily transform into a home office or child’s playroom. The entryway quickly unfolds into an expansive main living area that connects a wide-open dining room, family room, and contemporary kitchen with island and eating nook, as well as access to the beautiful outdoor patio. The second floor features an expansive owner’s bedroom with huge walk-in closet. The owner’s bath includes a linen closet, dual-sink vanity, and shower with seat. There are two additional bedrooms, full bath, laundry room, and a huge media room to finish out the second floor. [Nelson]
Listing Agent
SELLING THE SAND POWERED BY RW PROPERTY OF
REALTY WORLD PROPERTIES OF THE PINES License #. Listed on: 11/17/2025

Co-Listing Agent
ERICA ALLEN
REALTY WORLD PROPERTIES OF THE PINES License #265096
Home Details
Home Type
- Single Family
Year Built
- Built in 2025 | New Construction
Lot Details
- 7,841 Sq Ft Lot
- Lot Dimensions are 65x125x54x117
- Cleared Lot
HOA Fees
- $30 Monthly HOA Fees
Parking
- 2 Car Attached Garage
Home Design
- Vinyl Siding
Interior Spaces
- 2,363 Sq Ft Home
- 3-Story Property
- Electric Fireplace
- Entrance Foyer
- Formal Dining Room
- Kitchen Island
- Attic
Flooring
- Carpet
- Laminate
- Tile
Bedrooms and Bathrooms
- 3 Bedrooms
- Walk-In Closet
- Private Water Closet
- Walk-in Shower
Laundry
- Laundry Room
- Laundry on upper level
Outdoor Features
- Covered Patio or Porch
- Outdoor Storage
Schools
- Pine Forest Middle School
- Pine Forest Senior High School
Utilities
- Central Air
- Heat Pump System
Community Details
- Little And Youngassociation Association
- Coventry Woods Subdivision
Listing and Financial Details
- Home warranty included in the sale of the property
- Assessor Parcel Number 0531-77-1235
- Seller Considering Concessions
Map
Home Values in the Area
Average Home Value in this Area
Property History
| Date | Event | Price | List to Sale | Price per Sq Ft |
|---|---|---|---|---|
| 11/17/2025 11/17/25 | For Sale | $415,720 | -- | $176 / Sq Ft |
Source: Longleaf Pine REALTORS®
MLS Number: 753442
- McKimmon Plan at Coventry Woods
- Watauga Plan at Coventry Woods
- Brooks Plan at Coventry Woods
- Nelson Plan at Coventry Woods
- Winston Plan at Coventry Woods
- 415 Longthorpe Rd
- 504 St Thomas Rd
- 6404 Gatwick Rd
- 415 W Summerchase Dr
- 329 W Summerchase Dr
- 334 St Thomas Rd
- 248 W Summerchase Dr
- 3907 Blackhills Rd
- 6639 Ramsey St
- 474 Crichton Ct
- 3898 Blackhills Rd
- 6524 Carswell Dr
- 4320 Longhill
- 3862 Blackhills Rd
- 231 Sharpsburg Rd
- 6577 Countryside Dr
- 254 Eclipse Dr
- 253 Shawcroft Rd
- 6271 Carver Oaks Dr
- 6230 Abbotts Park Rd
- 3524 Kennicot Ct
- 6707 Water Trail Dr
- 103 Weatherstone Dr
- 179 Peatmoss Dr
- 527 Coronation Dr
- 736 Kensington Park Rd
- 100 London Ct
- 425 Sedgemoor Rd
- 146 Lofton Dr Unit 1 Room 3
- 412 Bubble Creek Ct Unit 2
- 7794 Privet Ct
