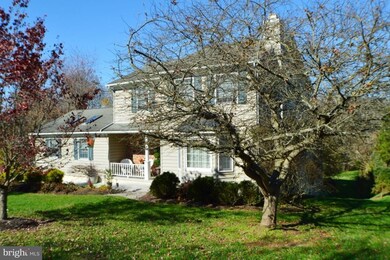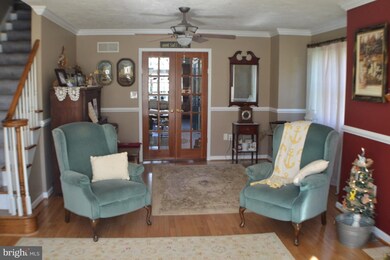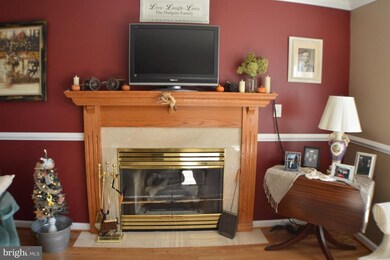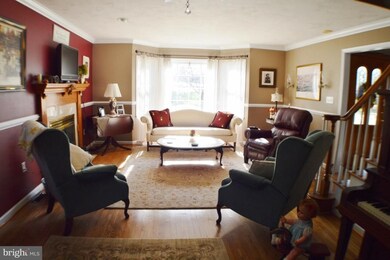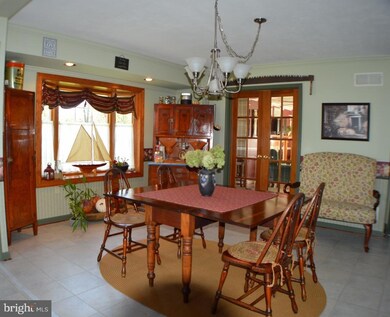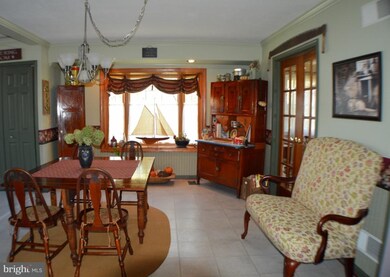
448 Custer Dr Unit 448 Gettysburg, PA 17325
Estimated Value: $450,000 - $528,000
Highlights
- Boat Ramp
- Gated Community
- Colonial Architecture
- Spa
- Lake Privileges
- Community Lake
About This Home
As of June 2019If you love to entertain then this home is for you. Daily activities include boating, fishing, kayaking, swimming, volleyball/basketball, picnic areas, shopping, sightseeing, woodworking and crafts. It features 5 bedrooms, 5 baths, a main level master suite with many closets for storage, dining room with hardwood floors, family room, living room with gas fireplace, 1st floor laundry room, sunroom with hot tub, eat-in kitchen with cherry cabinets, office, and central vacuum. The skylights, bay windows, sliding doors, and sunroom allow for amazing natural light to shine through. Parking here will not be a problem with an extra wide driveway, a detached heated garage and an attached 2 car garage. There is also an additional room above the heated garage. This fabulous colonial is nestled in the gated community of Lake Heritage.
Last Agent to Sell the Property
Crystal Czapp
RE/MAX Quality Service, Inc. License #RS228450L Listed on: 11/08/2018
Home Details
Home Type
- Single Family
Est. Annual Taxes
- $4,701
Year Built
- Built in 1993
Lot Details
- 0.7 Acre Lot
- Corner Lot
- Backs to Trees or Woods
- Back and Front Yard
- Property is in good condition
HOA Fees
- $107 Monthly HOA Fees
Parking
- 3 Garage Spaces | 2 Attached and 1 Detached
- 4 Open Parking Spaces
- Rear-Facing Garage
- Driveway
- Off-Street Parking
Home Design
- Colonial Architecture
- Vinyl Siding
- Stick Built Home
Interior Spaces
- Property has 2 Levels
- Central Vacuum
- Ceiling Fan
- Skylights
- Wood Burning Stove
- Gas Fireplace
- Bay Window
- Family Room
- Living Room
- Formal Dining Room
- Den
- Sun or Florida Room
- Intercom
Kitchen
- Eat-In Kitchen
- Gas Oven or Range
- Dishwasher
Flooring
- Wood
- Carpet
Bedrooms and Bathrooms
- En-Suite Bathroom
- Walk-In Closet
Laundry
- Laundry Room
- Laundry on main level
Partially Finished Basement
- Walk-Out Basement
- Basement Fills Entire Space Under The House
- Laundry in Basement
Outdoor Features
- Spa
- Lake Privileges
- Deck
- Patio
Utilities
- Central Air
- Heat Pump System
- Heating System Powered By Owned Propane
- 200+ Amp Service
- Propane Water Heater
Listing and Financial Details
- Tax Lot H-0448
- Assessor Parcel Number 32102-0012---000
Community Details
Overview
- Association fees include pier/dock maintenance, pool(s), recreation facility
- $4,200 Other One-Time Fees
- Lake Heritage Subdivision
- Property Manager
- Community Lake
Amenities
- Picnic Area
- Recreation Room
Recreation
- Boat Ramp
- Boat Dock
- Volleyball Courts
- Community Playground
- Community Pool
Security
- Gated Community
Ownership History
Purchase Details
Home Financials for this Owner
Home Financials are based on the most recent Mortgage that was taken out on this home.Purchase Details
Home Financials for this Owner
Home Financials are based on the most recent Mortgage that was taken out on this home.Similar Homes in Gettysburg, PA
Home Values in the Area
Average Home Value in this Area
Purchase History
| Date | Buyer | Sale Price | Title Company |
|---|---|---|---|
| Campbell James L | $325,000 | -- | |
| Hudgins James R | $322,000 | None Available |
Mortgage History
| Date | Status | Borrower | Loan Amount |
|---|---|---|---|
| Open | Campbell James L | $225,000 | |
| Previous Owner | Hudgins James R | $273,700 |
Property History
| Date | Event | Price | Change | Sq Ft Price |
|---|---|---|---|---|
| 06/10/2019 06/10/19 | Sold | $325,000 | -3.0% | $85 / Sq Ft |
| 04/11/2019 04/11/19 | Pending | -- | -- | -- |
| 02/23/2019 02/23/19 | Price Changed | $334,900 | -1.5% | $88 / Sq Ft |
| 11/08/2018 11/08/18 | For Sale | $340,000 | +5.6% | $89 / Sq Ft |
| 12/03/2012 12/03/12 | Sold | $322,000 | -0.9% | $85 / Sq Ft |
| 10/19/2012 10/19/12 | Pending | -- | -- | -- |
| 07/17/2012 07/17/12 | For Sale | $325,000 | -- | $85 / Sq Ft |
Tax History Compared to Growth
Tax History
| Year | Tax Paid | Tax Assessment Tax Assessment Total Assessment is a certain percentage of the fair market value that is determined by local assessors to be the total taxable value of land and additions on the property. | Land | Improvement |
|---|---|---|---|---|
| 2025 | $5,414 | $279,300 | $95,000 | $184,300 |
| 2024 | $5,181 | $279,300 | $95,000 | $184,300 |
| 2023 | $5,081 | $279,300 | $95,000 | $184,300 |
| 2022 | $5,044 | $279,300 | $95,000 | $184,300 |
| 2021 | $4,870 | $279,300 | $95,000 | $184,300 |
| 2020 | $4,801 | $279,300 | $95,000 | $184,300 |
| 2019 | $4,701 | $279,300 | $95,000 | $184,300 |
| 2018 | $4,601 | $279,300 | $95,000 | $184,300 |
| 2017 | $4,462 | $279,300 | $95,000 | $184,300 |
| 2016 | -- | $279,300 | $95,000 | $184,300 |
| 2015 | -- | $279,300 | $95,000 | $184,300 |
| 2014 | -- | $279,300 | $95,000 | $184,300 |
Agents Affiliated with this Home
-

Seller's Agent in 2019
Crystal Czapp
RE/MAX
-
Paul Hayes

Buyer's Agent in 2019
Paul Hayes
EXP Realty, LLC
(717) 755-5599
250 Total Sales
-
Mike Cherry

Seller's Agent in 2012
Mike Cherry
RE/MAX
(717) 752-0762
77 Total Sales
-
R William Reaver

Buyer's Agent in 2012
R William Reaver
RE/MAX
(717) 870-6949
25 Total Sales
Map
Source: Bright MLS
MLS Number: PAAD100176
APN: 32-102-0012-000
- 627 Heritage Dr Unit 627
- 2160 Hanover Rd Unit 22
- 700 Lee Dr Unit 699
- 883 Sherman Dr Unit 883
- 153 Jackson Rd Unit 153
- 78 Heritage Dr Unit 78
- 1590 Highland Avenue Rd
- 39 Crest View Ln Unit 89
- 27 Quiet Creek Dr
- 63 W Hanover St
- 240 Cavalry Field Rd
- 151 Clapsaddle Rd
- 6 Summer Dr Unit 11
- 3 Homestead Dr Unit 91
- 129 Homestead Dr
- 121 Homestead Dr
- 1957 York Rd
- 0 Rt 15 & Rt 30 Camp Letterman Dr Unit PAAD2014854
- 1060 York Rd
- 703 York Rd
- 448 Custer Dr Unit 448
- 449 Ewell Dr Unit 449
- 450 Ewell Dr Unit 450
- 476 Pleasanton Dr Unit 476
- 1886 Hanover Rd
- 451 Ewell Dr Unit 451
- 446 Custer Dr Unit 446
- 455 Ewell Dr Unit 455
- 454 Ewell Dr
- 1926 Hanover Rd
- 478 Pleasanton Dr Unit 478
- 453 Ewell Dr Unit 453
- 457 Pleasanton Dr Unit 457
- 445 Custer Dr Unit 445
- 479 Pleasanton Dr Unit 479
- 459 Pleasanton Dr Unit 459
- 475 Custer Dr Unit 475
- 1948 Hanover Rd
- 1951 Hanover Rd Unit 452
- 480 Pleasanton Dr Unit 480

