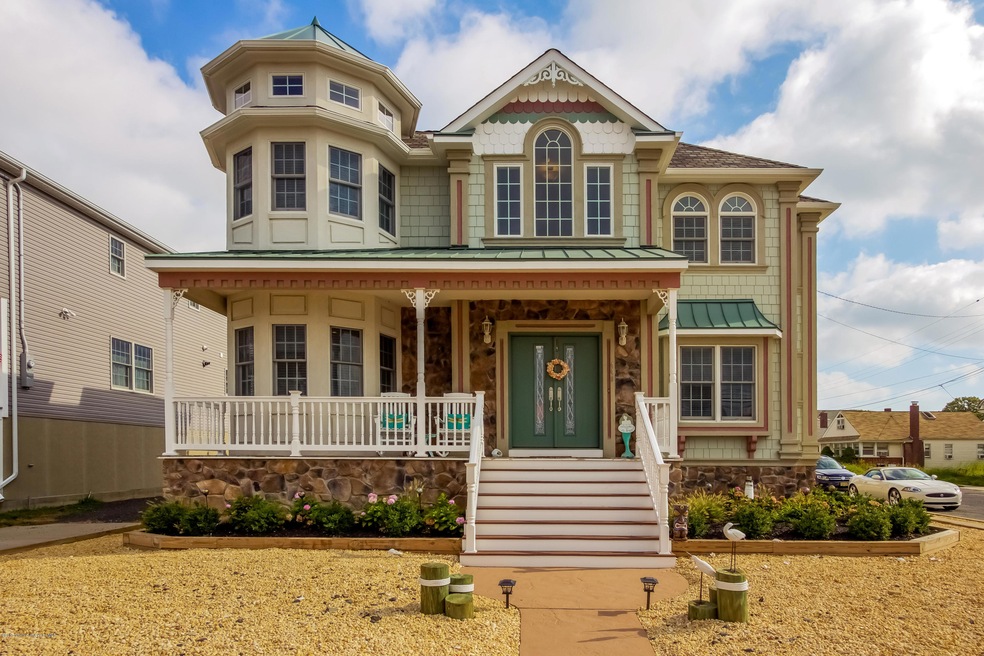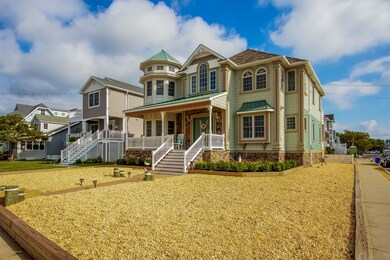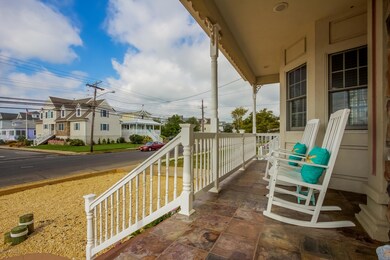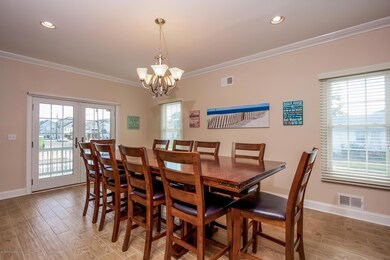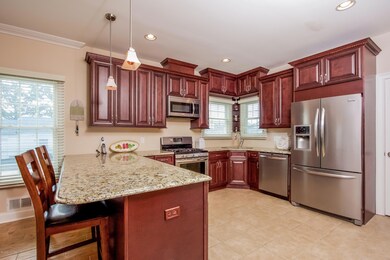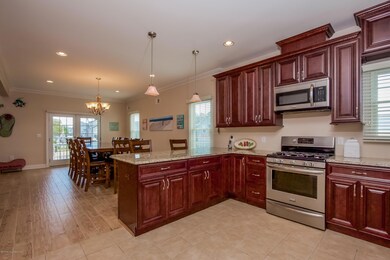
448 E Main St Manasquan, NJ 08736
Estimated Value: $1,764,000 - $1,896,000
Highlights
- Indoor Spa
- Custom Home
- Whirlpool Bathtub
- Manasquan Elementary School Rated A-
- Wood Flooring
- 3-minute walk to Mallard Park
About This Home
As of November 2015Builder/Owner-designed, open-concept, two-level custom home on double lot four blocks from the ocean. Open kitchen-dining room-living room with cherry cabinets and stainless steel appliances. Hardwood in all rooms except kitchen, dining and living room. Master with two walk-ins, jet tub. Home built above flood level on helical pilings - super strong! Reinforced deck with same pilings with hot tub, prewired for drop-in pool. Central vacuum, 400 Series Andersen windows, recessed lighting, tankless hot water heater, upgraded insulation from crawlspace on up. AC units all above flood level. Second floor balcony length of house. Outside shower with hot and cold water.
Last Agent to Sell the Property
Dawn Kologi
Gloria Nilson & Co. Real Estate Listed on: 09/10/2015
Co-Listed By
Joann Roddy
Gloria Nilson & Co. Real Estate
Home Details
Home Type
- Single Family
Est. Annual Taxes
- $10,302
Year Built
- Built in 2012
Lot Details
- 6,534 Sq Ft Lot
- Lot Dimensions are 50 x 133 x 51 x 136
- Fenced
- Corner Lot
- Oversized Lot
Parking
- 1 Car Detached Garage
- Double-Wide Driveway
- Gravel Driveway
- On-Street Parking
- Off-Street Parking
Home Design
- Custom Home
- Victorian Architecture
- Shingle Roof
- Stone Siding
- Stucco Exterior
Interior Spaces
- 2,342 Sq Ft Home
- 2-Story Property
- Central Vacuum
- Crown Molding
- Ceiling height of 9 feet on the main level
- Ceiling Fan
- Recessed Lighting
- Thermal Windows
- Blinds
- Window Screens
- Double Door Entry
- French Doors
- Great Room
- Dining Room
- Indoor Spa
- Home Security System
Kitchen
- Breakfast Bar
- Self-Cleaning Oven
- Gas Cooktop
- Stove
- Microwave
- Dishwasher
- Granite Countertops
Flooring
- Wood
- Ceramic Tile
Bedrooms and Bathrooms
- 5 Bedrooms
- Primary bedroom located on second floor
- Walk-In Closet
- Primary Bathroom is a Full Bathroom
- Dual Vanity Sinks in Primary Bathroom
- Whirlpool Bathtub
- Primary Bathroom includes a Walk-In Shower
Laundry
- Laundry Room
- Dryer
- Washer
Unfinished Basement
- Dirt Floor
- Crawl Space
Outdoor Features
- Outdoor Shower
- Balcony
- Exterior Lighting
- Outdoor Storage
- Outdoor Gas Grill
- Porch
Schools
- Manasquan Elementary And Middle School
Utilities
- Forced Air Zoned Heating and Cooling System
- Heating System Uses Natural Gas
- Tankless Water Heater
- Natural Gas Water Heater
Community Details
- No Home Owners Association
Listing and Financial Details
- Exclusions: Personal items.
- Assessor Parcel Number 2900152000000023
Ownership History
Purchase Details
Home Financials for this Owner
Home Financials are based on the most recent Mortgage that was taken out on this home.Purchase Details
Home Financials for this Owner
Home Financials are based on the most recent Mortgage that was taken out on this home.Similar Homes in Manasquan, NJ
Home Values in the Area
Average Home Value in this Area
Purchase History
| Date | Buyer | Sale Price | Title Company |
|---|---|---|---|
| Savitsky Eric | $905,000 | Old Republic National Title | |
| Laracca Vincent | $470,000 | Valley National Title Servic |
Mortgage History
| Date | Status | Borrower | Loan Amount |
|---|---|---|---|
| Open | Savitsky Eric | $753,000 | |
| Closed | Savitsky Eric | $753,000 | |
| Closed | Savitsky Eric | $814,409 | |
| Previous Owner | Laracca Vincent | $352,500 |
Property History
| Date | Event | Price | Change | Sq Ft Price |
|---|---|---|---|---|
| 11/16/2015 11/16/15 | Sold | $905,000 | -- | $386 / Sq Ft |
Tax History Compared to Growth
Tax History
| Year | Tax Paid | Tax Assessment Tax Assessment Total Assessment is a certain percentage of the fair market value that is determined by local assessors to be the total taxable value of land and additions on the property. | Land | Improvement |
|---|---|---|---|---|
| 2024 | $14,437 | $843,800 | $348,300 | $495,500 |
| 2023 | $14,437 | $843,800 | $348,300 | $495,500 |
| 2022 | $13,897 | $843,800 | $348,300 | $495,500 |
| 2021 | $13,897 | $843,800 | $348,300 | $495,500 |
| 2020 | $13,703 | $843,800 | $348,300 | $495,500 |
| 2019 | $13,189 | $843,800 | $348,300 | $495,500 |
| 2018 | $12,893 | $843,800 | $348,300 | $495,500 |
| 2017 | $12,404 | $843,800 | $348,300 | $495,500 |
| 2016 | $12,075 | $843,800 | $348,300 | $495,500 |
| 2015 | $10,314 | $603,500 | $213,300 | $390,200 |
| 2014 | $10,302 | $603,500 | $213,300 | $390,200 |
Agents Affiliated with this Home
-
D
Seller's Agent in 2015
Dawn Kologi
BHHS Fox & Roach
-
J
Seller Co-Listing Agent in 2015
Joann Roddy
BHHS Fox & Roach
-
Trish Reagan

Buyer's Agent in 2015
Trish Reagan
RE/MAX
(908) 510-0382
30 Total Sales
-
P
Buyer's Agent in 2015
Patricia Reagan
ERA Central Realty Group
Map
Source: MOREMLS (Monmouth Ocean Regional REALTORS®)
MLS Number: 21535252
APN: 29-00152-0000-00023
- 66 N Potter Ave
- 17 Captains Ct
- 119 1st Ave
- 207 4th Ave
- 169 1st Ave
- 354 Euclid Ave Unit 354 1/2
- 442 Brielle Rd
- 521 Brielle Rd
- 239 Beach Front Unit 3
- 22 Crescent Dr
- 75 Minerva Ave
- 316 Woodland Ave
- 329 Fisk Ave
- 63 Colby Ave
- 323-325 Fisk Ave
- 122 Marcellus Ave
- 504 Green Ave
- 501 Leslie Ave
- 85 Virginia Ave
- 34 Parker Ave
- 448 E Main St
- 448 Main St
- 444 Main St
- 450 Main St
- 9 Pershing Ave
- 440 Main St
- 456 Main St
- 11 Pershing Ave
- 11 Pershing Ave Unit 1st Fl
- 10 Pershing Ave
- 10 Pershing Ave Unit back
- 10 Pershing Ave Unit Front
- 455 Main St
- 455 E Main St
- 10 Sims Ave
- 436 Main St
- 12 Pershing Ave
- 13 Pershing Ave
- 457 Main St
- 2 Watson Place
