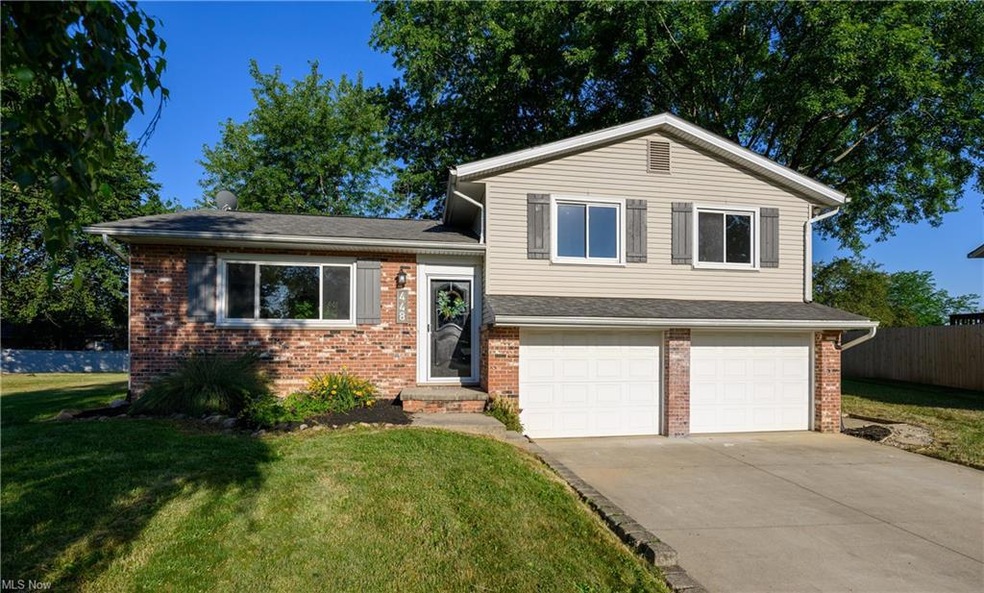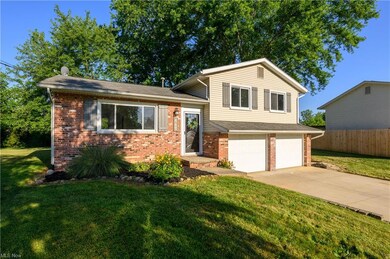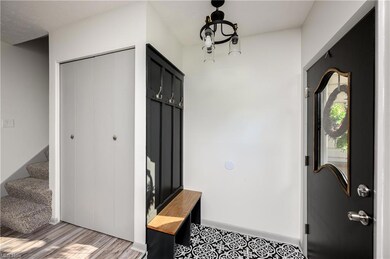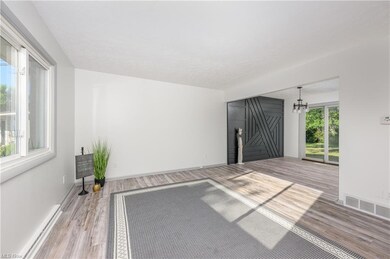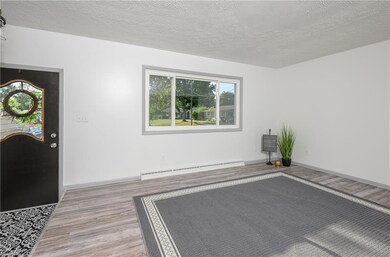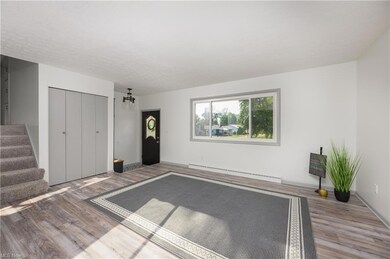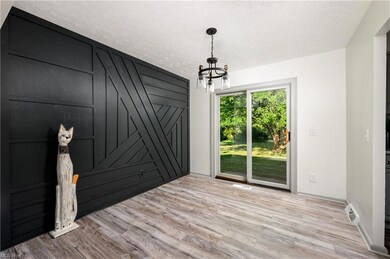
448 Gloria Cir Canal Fulton, OH 44614
Highlights
- Cul-De-Sac
- Porch
- Patio
- W.S. Stinson Elementary School Rated A-
- 2 Car Attached Garage
- Forced Air Heating and Cooling System
About This Home
As of January 2025Check out this beautiful split-level home located in the Northwest LSD. This 3 bedroom, 1.5 bath home has been extensively updated and is now ready for the new owner. Situated at the end of a cul-de-sac and close to many restaurants and shopping the location could NOT be better. Make your way up to this gem and prepare to be amazed. First, you come to the foyer area which is complete with its own drop zone for coats and shoes. Just through the foyer area is the main living room which offers beautiful vinyl plank flooring, a big picturesque window and an open concept into both the kitchen and the dining room. Just through the living room is the dining room featuring an awesome accent wall and a sliding glass door out to your private backyard. Just through the dining room is the beautifully updated kitchen offering granite countertops, tile backsplash, freshly painted cabinets and brand new appliances. This home offer three generously sized bedrooms and a main bathroom that is to die for. Featuring a new vanity, countertop and tiled in bath tub this is a must see. If that isn't enough, this property offers another living space with it's own half bath off of it. This property is truly a must see! Don't wait! Call for your showing today!
Last Agent to Sell the Property
RE/MAX Infinity License #2021004262 Listed on: 07/01/2022

Home Details
Home Type
- Single Family
Est. Annual Taxes
- $1,731
Year Built
- Built in 1969
Lot Details
- 9,191 Sq Ft Lot
- Cul-De-Sac
Home Design
- Split Level Home
- Brick Exterior Construction
- Asphalt Roof
- Vinyl Construction Material
Interior Spaces
- 1,746 Sq Ft Home
- 1-Story Property
- Partial Basement
Bedrooms and Bathrooms
- 3 Bedrooms
Parking
- 2 Car Attached Garage
- Garage Door Opener
Outdoor Features
- Patio
- Porch
Utilities
- Forced Air Heating and Cooling System
- Heating System Uses Gas
Community Details
- Village/Canal Fulton Community
Listing and Financial Details
- Assessor Parcel Number 09500699
Ownership History
Purchase Details
Home Financials for this Owner
Home Financials are based on the most recent Mortgage that was taken out on this home.Purchase Details
Home Financials for this Owner
Home Financials are based on the most recent Mortgage that was taken out on this home.Purchase Details
Home Financials for this Owner
Home Financials are based on the most recent Mortgage that was taken out on this home.Purchase Details
Purchase Details
Purchase Details
Similar Homes in Canal Fulton, OH
Home Values in the Area
Average Home Value in this Area
Purchase History
| Date | Type | Sale Price | Title Company |
|---|---|---|---|
| Warranty Deed | $265,000 | Ohio Real Title | |
| Warranty Deed | $224,900 | -- | |
| Warranty Deed | $137,500 | Oldham Company Llc | |
| Quit Claim Deed | $49,000 | -- | |
| Deed | $49,000 | -- | |
| Certificate Of Transfer | -- | -- |
Mortgage History
| Date | Status | Loan Amount | Loan Type |
|---|---|---|---|
| Open | $185,000 | New Conventional | |
| Previous Owner | $220,825 | FHA | |
| Closed | $11,245 | No Value Available |
Property History
| Date | Event | Price | Change | Sq Ft Price |
|---|---|---|---|---|
| 01/02/2025 01/02/25 | Sold | $265,000 | +1.0% | $158 / Sq Ft |
| 12/11/2024 12/11/24 | Pending | -- | -- | -- |
| 12/09/2024 12/09/24 | For Sale | $262,500 | +16.7% | $156 / Sq Ft |
| 09/01/2022 09/01/22 | Sold | $224,900 | 0.0% | $129 / Sq Ft |
| 07/20/2022 07/20/22 | Pending | -- | -- | -- |
| 07/12/2022 07/12/22 | Price Changed | $224,900 | -6.3% | $129 / Sq Ft |
| 07/01/2022 07/01/22 | For Sale | $239,900 | +74.5% | $137 / Sq Ft |
| 01/27/2022 01/27/22 | Sold | $137,500 | 0.0% | $123 / Sq Ft |
| 01/06/2022 01/06/22 | Pending | -- | -- | -- |
| 01/05/2022 01/05/22 | For Sale | $137,500 | -- | $123 / Sq Ft |
Tax History Compared to Growth
Tax History
| Year | Tax Paid | Tax Assessment Tax Assessment Total Assessment is a certain percentage of the fair market value that is determined by local assessors to be the total taxable value of land and additions on the property. | Land | Improvement |
|---|---|---|---|---|
| 2024 | -- | $62,790 | $16,800 | $45,990 |
| 2023 | $1,988 | $51,770 | $11,340 | $40,430 |
| 2022 | $1,744 | $43,790 | $11,340 | $32,450 |
| 2021 | $2,067 | $51,770 | $11,340 | $40,430 |
| 2020 | $1,713 | $40,360 | $8,790 | $31,570 |
| 2019 | $1,728 | $40,360 | $8,790 | $31,570 |
| 2018 | $1,775 | $40,360 | $8,790 | $31,570 |
| 2017 | $1,682 | $36,650 | $7,840 | $28,810 |
| 2016 | $1,700 | $36,650 | $7,840 | $28,810 |
| 2015 | $1,659 | $36,440 | $7,840 | $28,600 |
| 2014 | $1,495 | $30,670 | $6,620 | $24,050 |
| 2013 | $755 | $30,670 | $6,620 | $24,050 |
Agents Affiliated with this Home
-
Stephanie Viscounte

Seller's Agent in 2025
Stephanie Viscounte
Keller Williams Legacy Group Realty
(330) 401-6910
2 in this area
50 Total Sales
-
Samantha Holmes

Seller Co-Listing Agent in 2025
Samantha Holmes
Keller Williams Legacy Group Realty
(330) 417-8578
2 in this area
238 Total Sales
-
Alex Shahidian

Buyer's Agent in 2025
Alex Shahidian
RE/MAX
(216) 767-6078
1 in this area
128 Total Sales
-
Casey Roch

Seller's Agent in 2022
Casey Roch
RE/MAX
(330) 697-3403
84 in this area
689 Total Sales
-
Joseph Chupp

Buyer's Agent in 2022
Joseph Chupp
RE/MAX
(330) 466-5305
2 in this area
128 Total Sales
Map
Source: MLS Now
MLS Number: 4387584
APN: 09500699
- 531 Colonial Ave
- 525 Ericsson Dr
- 764 Chris Cir
- 613 Ericsson Dr
- 12063 Mill Race St NW
- 2022 Dan Ave
- 865 Beverly Ave
- 901 Barents Dr
- 937 Amundsen Dr
- 973 Bering Dr
- 920 Tamwood Dr
- 921 Cabot Dr
- 542 E Lakewood Dr
- 539 E Lakewood Dr
- 537 E Lakewood Dr
- 11912 Packets St NW
- 652 S Canal St
- 348 Poplar St
- 318 S Canal St
- 136 High St SE
