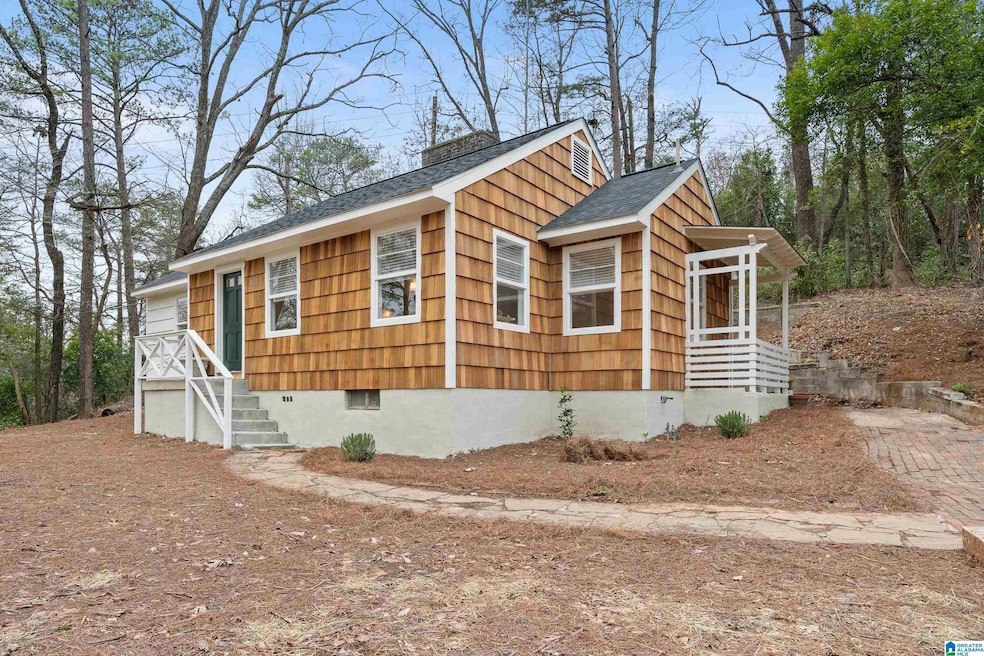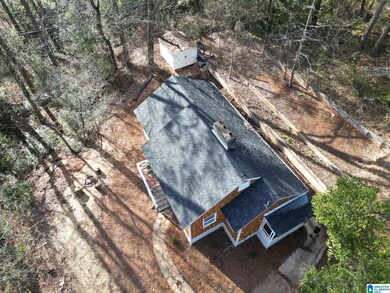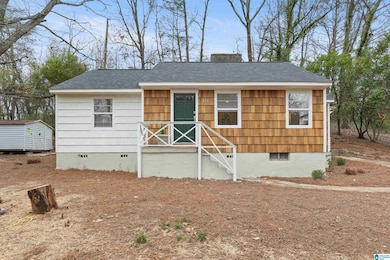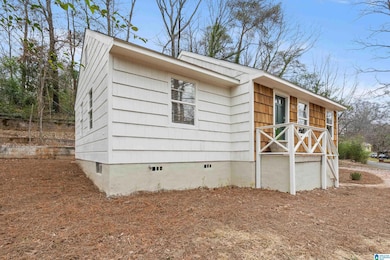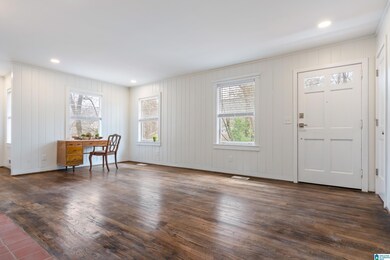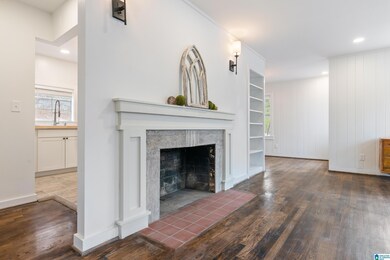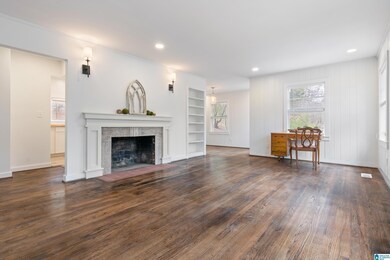
448 Green Springs Ave S Birmingham, AL 35205
Glen Iris NeighborhoodEstimated Value: $239,009
Highlights
- 0.62 Acre Lot
- Attic
- Patio
- Wood Flooring
- Butcher Block Countertops
- Laundry Room
About This Home
As of May 2024Take a look inside this completely remodeled hilltop Birmingham Cape Cod style cottage. Pristine and private 0.6+ acre retreat sits on a double corner lot (rare)...minutes to Homewood and downtown Birmingham's beloved dining, shopping, awarded medical centers and UAB with quick access to I-65. So many updates / renovations to appreciate for years to come - all new cedar shake siding, new plumbing, new electric, new roof, new HVAC and water heater, all new lighting and fixtures, interior paint, and flooring throughout to name a few! Don't miss the FULL unfinished daylight basement (over 700 sqft) with tons of space for dry storage, yard equipment or future expansion. This house is the cutest on the block and ready for its new owner to move right in!
Home Details
Home Type
- Single Family
Est. Annual Taxes
- $1,375
Year Built
- Built in 1950
Lot Details
- 0.62
Parking
- Driveway
Home Design
- Wood Siding
Interior Spaces
- 1-Story Property
- Smooth Ceilings
- Wood Burning Fireplace
- Brick Fireplace
- Window Treatments
- Dining Room
- Den with Fireplace
- Unfinished Basement
- Basement Fills Entire Space Under The House
- Pull Down Stairs to Attic
Kitchen
- Electric Cooktop
- Butcher Block Countertops
- Disposal
Flooring
- Wood
- Tile
Bedrooms and Bathrooms
- 2 Bedrooms
- 1 Full Bathroom
- Bathtub and Shower Combination in Primary Bathroom
Laundry
- Laundry Room
- Laundry on main level
- Washer and Electric Dryer Hookup
Schools
- Glen Iris Elementary School
- Washington Middle School
- Parker High School
Utilities
- Central Heating and Cooling System
- Electric Water Heater
Additional Features
- Patio
- 0.62 Acre Lot
Listing and Financial Details
- Visit Down Payment Resource Website
- Assessor Parcel Number 29-00-11-1-003-014.000
Ownership History
Purchase Details
Home Financials for this Owner
Home Financials are based on the most recent Mortgage that was taken out on this home.Purchase Details
Home Financials for this Owner
Home Financials are based on the most recent Mortgage that was taken out on this home.Similar Homes in the area
Home Values in the Area
Average Home Value in this Area
Purchase History
| Date | Buyer | Sale Price | Title Company |
|---|---|---|---|
| Dayhoff Allan Wesley | -- | None Listed On Document | |
| Gaiza Casas 4 Llc | $75,000 | -- |
Mortgage History
| Date | Status | Borrower | Loan Amount |
|---|---|---|---|
| Open | Dayhoff Allan Wesley | $195,000 | |
| Previous Owner | Gaiza Casas 4 Llc | $124,000 | |
| Previous Owner | Johnson J Phillip | $54,000 |
Property History
| Date | Event | Price | Change | Sq Ft Price |
|---|---|---|---|---|
| 05/09/2024 05/09/24 | Sold | $260,000 | -5.5% | $250 / Sq Ft |
| 03/26/2024 03/26/24 | Price Changed | $275,000 | -5.1% | $265 / Sq Ft |
| 02/29/2024 02/29/24 | Price Changed | $289,900 | -3.3% | $279 / Sq Ft |
| 01/22/2024 01/22/24 | Price Changed | $299,900 | -14.3% | $289 / Sq Ft |
| 01/16/2024 01/16/24 | For Sale | $349,900 | -- | $337 / Sq Ft |
Tax History Compared to Growth
Tax History
| Year | Tax Paid | Tax Assessment Tax Assessment Total Assessment is a certain percentage of the fair market value that is determined by local assessors to be the total taxable value of land and additions on the property. | Land | Improvement |
|---|---|---|---|---|
| 2024 | $1,196 | $34,940 | -- | -- |
| 2022 | $1,375 | $19,960 | $15,510 | $4,450 |
| 2021 | $1,362 | $19,770 | $15,320 | $4,450 |
| 2020 | $933 | $13,850 | $9,400 | $4,450 |
| 2019 | $933 | $13,860 | $0 | $0 |
| 2018 | $1,945 | $27,820 | $0 | $0 |
| 2017 | $1,288 | $18,760 | $0 | $0 |
| 2016 | $1,288 | $18,760 | $0 | $0 |
| 2015 | $1,388 | $20,140 | $0 | $0 |
| 2014 | $1,265 | $19,020 | $0 | $0 |
| 2013 | $1,265 | $18,980 | $0 | $0 |
Agents Affiliated with this Home
-
Hilary Cleveland

Seller's Agent in 2024
Hilary Cleveland
ARC Realty Cahaba Heights
(205) 396-8432
1 in this area
156 Total Sales
-
Sherry Frye

Seller Co-Listing Agent in 2024
Sherry Frye
ARC Realty 280
(205) 266-6684
1 in this area
171 Total Sales
-
Tyler Meredith

Buyer's Agent in 2024
Tyler Meredith
eXp Realty, LLC Central
(615) 478-4759
1 in this area
33 Total Sales
-
Taylor Jackson

Buyer Co-Listing Agent in 2024
Taylor Jackson
Real Broker LLC
(205) 308-8887
3 in this area
314 Total Sales
-
V
Buyer Co-Listing Agent in 2024
VERKINA PARRISH
Berkshire Hathaway HomeServices Georgia Properties
Map
Source: Greater Alabama MLS
MLS Number: 21374567
APN: 29-00-11-1-003-014.000
- 604 19th Terrace S
- 612 19th Terrace S
- 620 22nd Ave S
- 300 21st Ave S
- 1300 Beacon Pkwy E Unit 504
- 1300 Beacon Pkwy E Unit 308
- 1300 Beacon Pkwy E Unit 211
- 1300 Beacon Pkwy E Unit 611
- 616 10th Ct S
- 1801 11th Place S
- 1839 1st St S
- 530 10th Ave S
- 101 18th Ct S
- 1119 Crest Ave
- 302 Crest Dr
- 1426 10th Place S
- 1730 Cullom St S
- 1716 1st St S
- 61 17th Ct S
- 1173 18th Ave S
- 448 Green Springs Ave S
- 1932 5th St S
- 1935 5th St S
- 500 Green Springs Ave S
- 1931 5th St S
- 1924 5th St S
- 449 Green Springs Ave S
- 445 Green Springs Ave S
- 441 Green Springs Ave S
- 1927 5th St S
- 1920 5th St S
- 1940 6th St S
- 501 Green Springs Ave S
- 1932 6th St S
- 513 Green Springs Ave S
- 1916 5th St S
- 1961 4th Place S
- 1919 5th St S
- 1928 6th St S
- 1963 4th Place S
