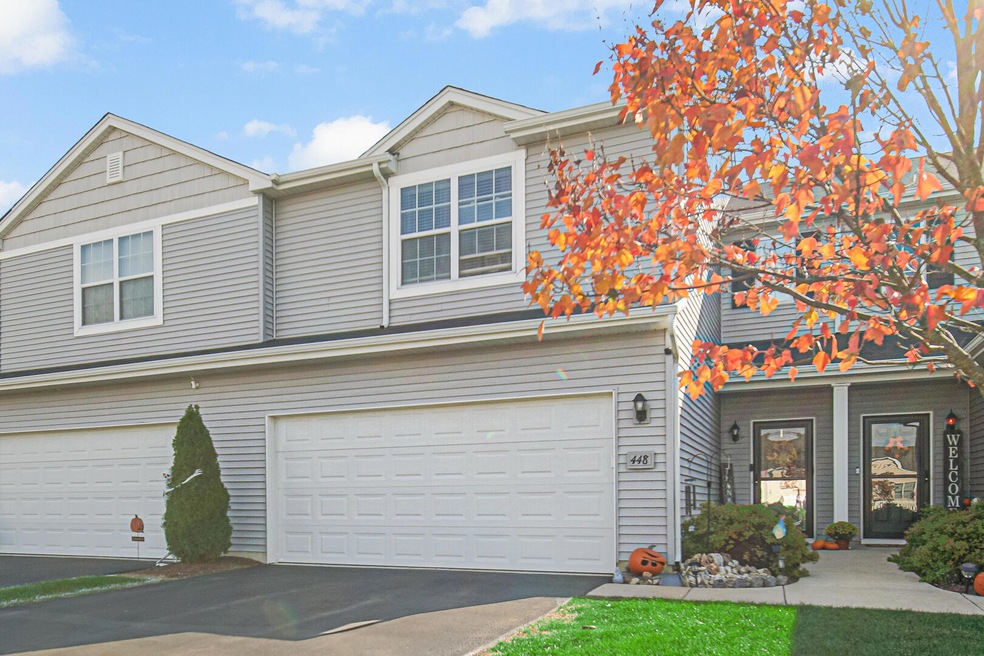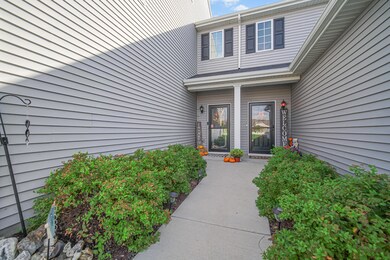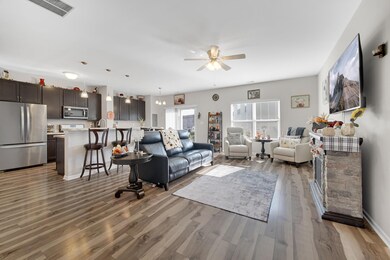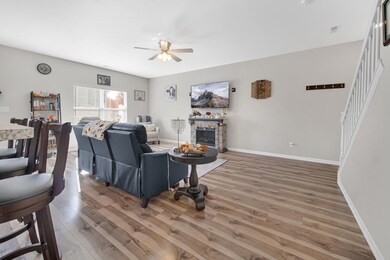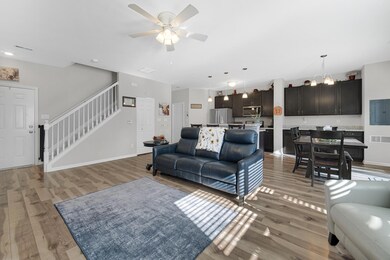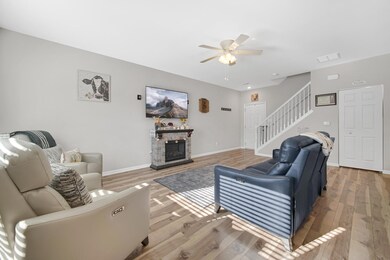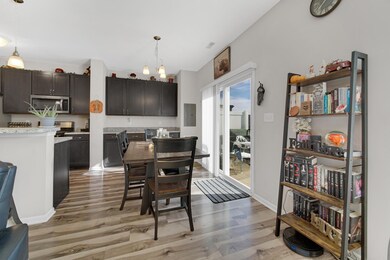
448 Greenbriar Ln Lowell, IN 46356
West Creek NeighborhoodHighlights
- 2 Car Attached Garage
- Living Room
- Dining Room
- Patio
- Forced Air Heating and Cooling System
- Carpet
About This Home
As of February 2025Beautifully maintained, open and bright 2 story 3 bedroom, 2 bath home. LOW-MAINTENANCE living in Meadowbrook sub. Walk in to this charming unit, open concept living room and kitchen with 9 foot ceilings, all stainless appliances and LOADS of cabinets...features 2 pantrys/storage closets and a half hath. Upstairs features A Large Master bedroom with his and hers large walk-in closets a linen closet and access to the main bath. Finished Laundry room and Two more large bedrooms, one with a large walk-in closets- This Townhome features a Large 2 car garage with plenty of room for extra storage and a patio in the courtyard for quiet mornings and evenings. Conveniently located just minutes from I-65 and Rt 41, shopping, dining, schools and Downtown Lowell. Seller is offering a 1 year home warranty. Call and agent today before it's gone!
Last Agent to Sell the Property
Village Realty of Indiana, Inc License #RB14048148 Listed on: 10/23/2024

Property Details
Home Type
- Multi-Family
Est. Annual Taxes
- $2,205
Year Built
- Built in 2018
Lot Details
- 2,592 Sq Ft Lot
- Lot Dimensions are 27 x 96
HOA Fees
- $110 Monthly HOA Fees
Parking
- 2 Car Attached Garage
Home Design
- Property Attached
Interior Spaces
- 1,709 Sq Ft Home
- 2-Story Property
- Living Room
- Dining Room
- Carpet
Kitchen
- Gas Range
- <<microwave>>
- Dishwasher
Bedrooms and Bathrooms
- 3 Bedrooms
Outdoor Features
- Patio
Utilities
- Forced Air Heating and Cooling System
- Heating System Uses Natural Gas
Community Details
- 1St American Management Association, Phone Number (219) 464-3536
- Meadowbrook Phase 7 Subdivision
Listing and Financial Details
- Assessor Parcel Number 451927289026000038
- Seller Considering Concessions
Similar Homes in Lowell, IN
Home Values in the Area
Average Home Value in this Area
Property History
| Date | Event | Price | Change | Sq Ft Price |
|---|---|---|---|---|
| 02/15/2025 02/15/25 | Sold | $255,850 | 0.0% | $150 / Sq Ft |
| 01/02/2025 01/02/25 | Pending | -- | -- | -- |
| 12/04/2024 12/04/24 | Price Changed | $255,850 | 0.0% | $150 / Sq Ft |
| 11/21/2024 11/21/24 | Price Changed | $255,900 | -0.8% | $150 / Sq Ft |
| 11/13/2024 11/13/24 | Price Changed | $257,850 | 0.0% | $151 / Sq Ft |
| 11/02/2024 11/02/24 | Price Changed | $257,900 | -0.8% | $151 / Sq Ft |
| 10/23/2024 10/23/24 | For Sale | $259,900 | -- | $152 / Sq Ft |
Tax History Compared to Growth
Agents Affiliated with this Home
-
Katie Henderson

Seller's Agent in 2025
Katie Henderson
Village Realty of Indiana, Inc
(727) 773-5141
5 in this area
62 Total Sales
-
Samantha Parkhouse

Buyer's Agent in 2025
Samantha Parkhouse
McColly Real Estate
(219) 306-0270
5 in this area
196 Total Sales
Map
Source: Northwest Indiana Association of REALTORS®
MLS Number: 812002
- 430 Dogwood Ln
- 18582 Percy Ln
- 8307 Kannon Dr
- 8313 Kannon Dr
- 8319 Kannon Dr
- 8325 Kannon Dr
- 330 Willow St
- 18572 Percy Ln
- 8343 Kannon Dr
- 18562 Percy Ln
- 18405 Cline St
- 18552 Percy Ln
- 18532 Percy Ln
- 8422 Kannon Dr
- 18502 Percy Ln
- 8464 Kannon Dr
- 18592 Percy Ln
- 18512 Percy Ln
- 8467 Graystone Dr
- 8301 Kannon Dr
