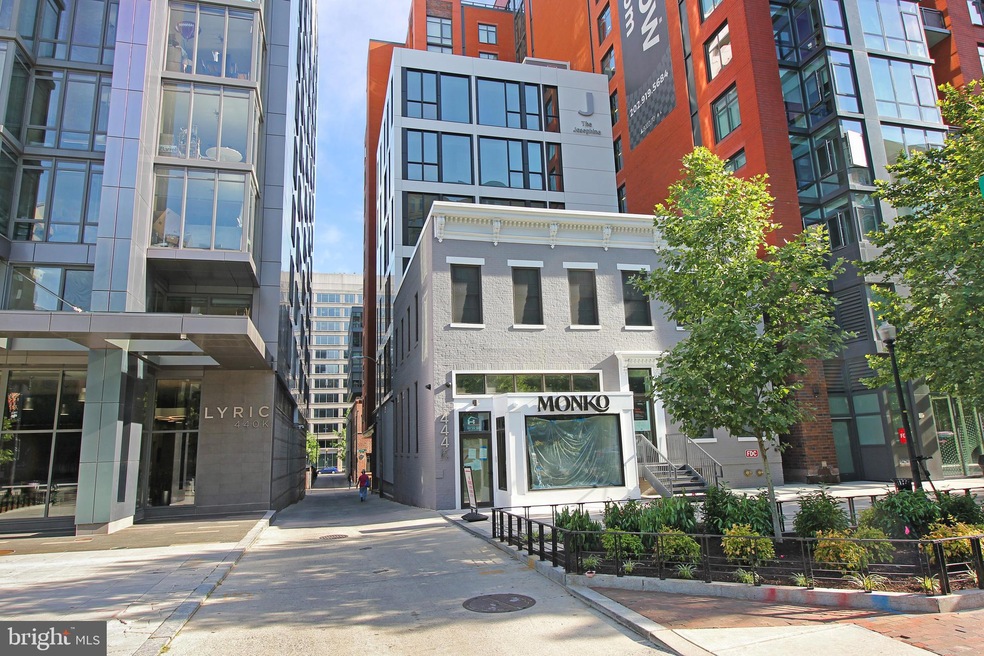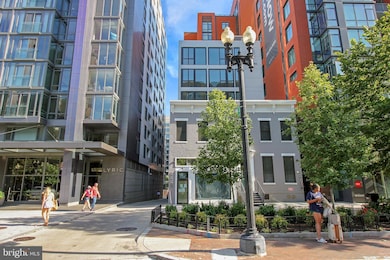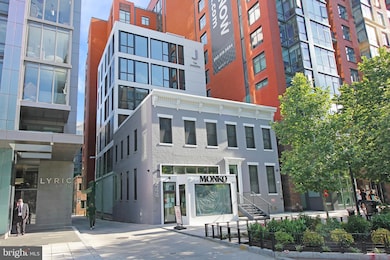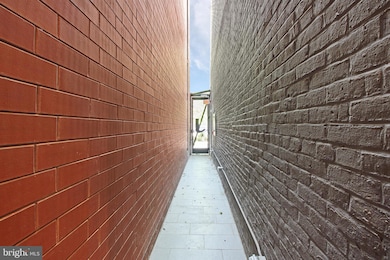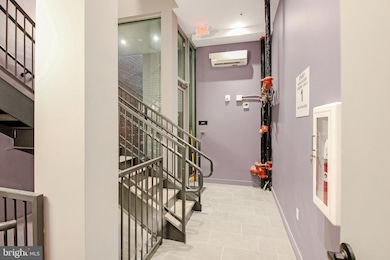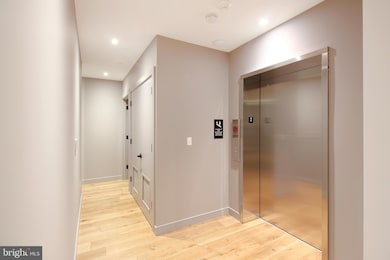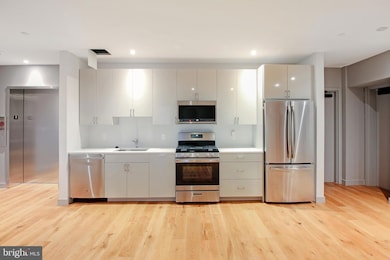448 K St NW Unit 301 Washington, DC 20001
Mount Vernon Square NeighborhoodHighlights
- Open Floorplan
- Wood Flooring
- No HOA
- Contemporary Architecture
- Main Floor Bedroom
- 3-minute walk to Milian Park
About This Home
Luxurious 5-Bedroom Unit in Mt Vernon Square Experience unique 5-bedroom, 2-bathroom rental unit located in a private boutique building in the heart of Mt Vernon Square. This spacious unit boasts floor-to-ceiling windows that bathe each room in natural light, enhancing the unit’s modern and sophisticated ambiance. The kitchen is equipped with granite countertops and state-of-the-art stainless steel appliances. The open layout allows for seamless entertaining and comfortable living... Note: This unit does not have a principal bedroom/suite. Each of the five bedrooms are similarly proportioned, evenly sized rooms. This unit features a spacious patio off the living room, perfect for soaking up daily sunshine and enjoying refreshing outdoor moments. Convenience is at your fingertips with a common laundry facility in the building. The prime location offers unparalleled access to the metro train and a variety of shops, making daily errands a breeze. Don’t miss out on this unique opportunity to live in style and comfort in one of the city’s most sought-after neighborhoods...
Listing Agent
(301) 588-9777 john@johnwilliamsjr.com RE/MAX Realty Services License #585736 Listed on: 06/09/2025

Condo Details
Home Type
- Condominium
Year Built
- Built in 2021
Lot Details
- Downtown Location
- Property is in excellent condition
Parking
- On-Street Parking
Home Design
- Contemporary Architecture
- Entry on the 5th floor
- Flat Roof Shape
- Brick Exterior Construction
- Slab Foundation
- Masonry
Interior Spaces
- 1,442 Sq Ft Home
- Property has 1 Level
- Open Floorplan
- Ceiling height of 9 feet or more
- Ceiling Fan
- Recessed Lighting
- Insulated Doors
- Wood Flooring
- Laundry in Basement
- Washer and Dryer Hookup
Kitchen
- Galley Kitchen
- Gas Oven or Range
- Range Hood
- Built-In Microwave
- Stainless Steel Appliances
- Disposal
Bedrooms and Bathrooms
- 5 Main Level Bedrooms
- 2 Full Bathrooms
- Walk-in Shower
Home Security
- Surveillance System
- Security Gate
- Exterior Cameras
Accessible Home Design
- Accessible Elevator Installed
- Halls are 36 inches wide or more
- Level Entry For Accessibility
Schools
- Jefferson Middle School Academy
- Dunbar Senior High School
Utilities
- 90% Forced Air Heating and Cooling System
- Vented Exhaust Fan
- Electric Water Heater
Listing and Financial Details
- Residential Lease
- Security Deposit $6,500
- Tenant pays for electricity, gas, all utilities, water
- No Smoking Allowed
- 12-Month Min and 36-Month Max Lease Term
- Available 6/9/25
- $50 Application Fee
- Assessor Parcel Number 0516//0066
Community Details
Overview
- No Home Owners Association
- 6 Units
- Mid-Rise Condominium
- Built by The Josephine
- The Josephine Community
- Mt Vernon Square Subdivision
Pet Policy
- No Pets Allowed
Security
- Fire and Smoke Detector
- Fire Sprinkler System
Map
Source: Bright MLS
MLS Number: DCDC2204126
- 475 K St NW Unit 919
- 475 K St NW Unit 426
- 475 K St NW Unit 1126
- 475 K St NW Unit 1105
- 459 Massachusetts Ave NW Unit 24
- 440 L St NW Unit 805
- 440 L St NW Unit 1112
- 555 Massachusetts Ave NW Unit 217
- 555 Massachusetts Ave NW Unit 406
- 555 Massachusetts Ave NW Unit 1215
- 555 Massachusetts Ave NW Unit 1319
- 555 Massachusetts Ave NW Unit 901
- 555 Massachusetts Ave NW Unit 806
- 460 New York Ave NW Unit 407
- 460 New York Ave NW Unit 401
- 460 New York Ave NW Unit 1002
- 811 4th St NW Unit 720
- 811 4th St NW Unit 608
- 811 4th St NW Unit 502
- 811 4th St NW Unit 1014
- 448 K St NW Unit 202
- 448 K St NW Unit 401
- 450 K St NW
- 440 K St NW
- 475 K St NW Unit 328
- 475 K St NW Unit 726
- 475 K St NW Unit 1116
- 455 I St NW Unit FL5-ID1210
- 455 I St NW Unit FL6-ID728
- 455 I St NW Unit FL6-ID729
- 455 I St NW Unit FL8-ID1058
- 400 K St NW
- 440 L St NW Unit 913
- 460 L St NW
- 475 K St NW Unit 919
- 555 Massachusetts Ave NW Unit 503
- 555 Massachusetts Ave NW Unit 917
- 425 Massachusetts Ave NW Unit FL4-ID541
- 425 Massachusetts Ave NW Unit FL6-ID531
- 425 Massachusetts Ave NW Unit FL6-ID506
