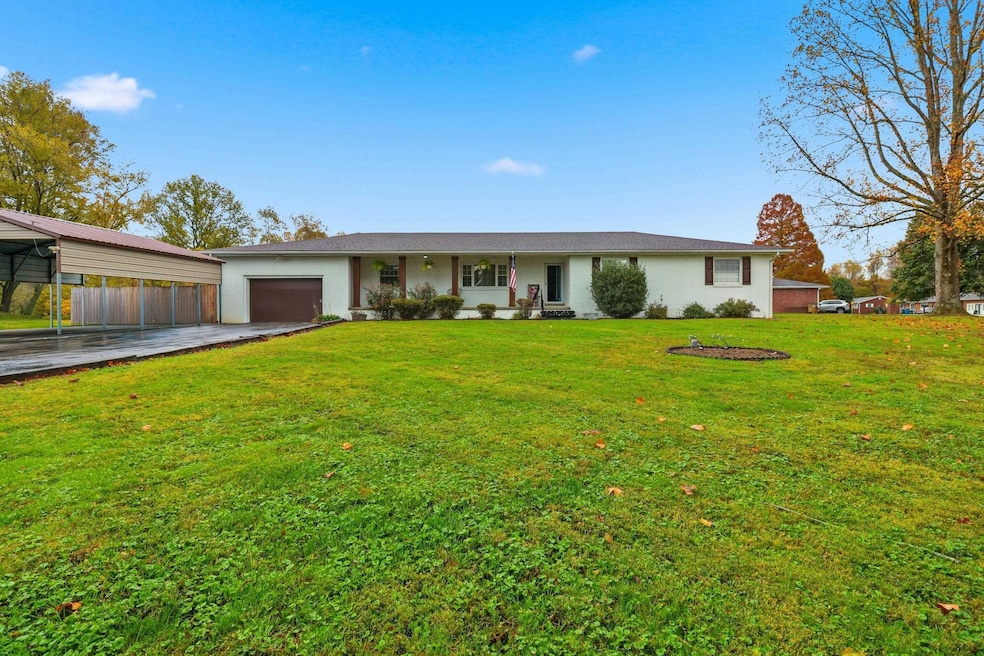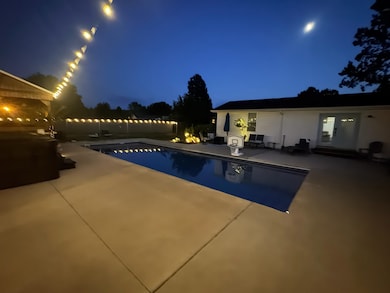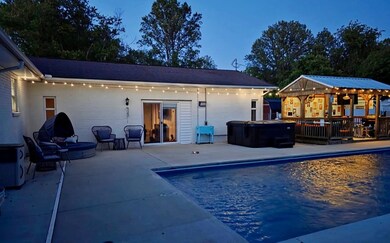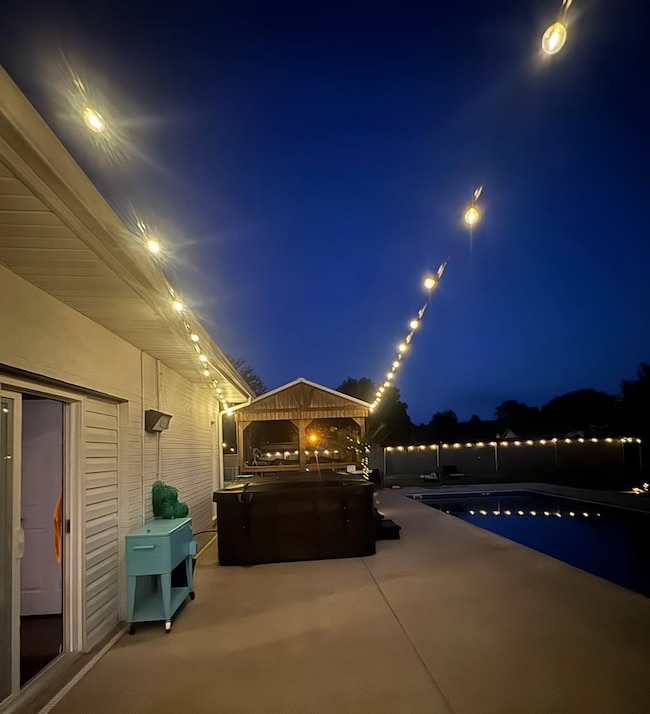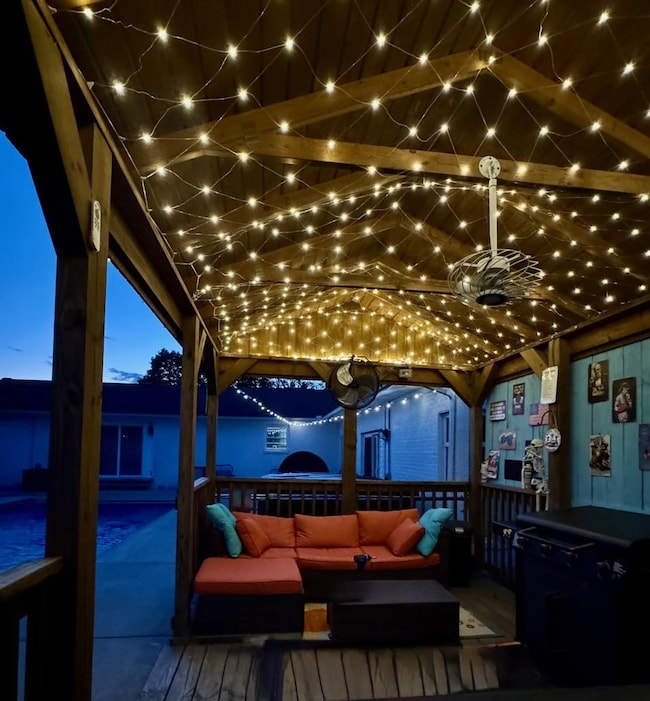448 Kirby Rd Unit 448 Kirby Rd. Milton, WV 25541
Yates Crossing NeighborhoodEstimated payment $2,328/month
Highlights
- Popular Property
- In Ground Pool
- Deck
- Milton Middle School Rated A-
- 0.83 Acre Lot
- Ranch Style House
About This Home
This light-filled, cheerful home features a generously sized, renovated kitchen w/premium, smart Wi-Fi appliances, 3 updated full baths, & a luxurious primary suite w/ dual closets, including an 8’ x 12’ dream closet with its own smaller closet and two linen closets! Outside you will find your private retreat - accessible from the kitchen, the expansive family room and from the primary suite - a 20’ x 40’ saltwater, heated fiberglass in-ground pool. Outdoor oasis includes an upgraded gazebo with new lighting, fans, & a mounted TV. Transition to nighttime fun with summer-long night swims enhanced by in-pool ambient and overhead solar lighting or entertaining by the large fire-pit. Other features include two dedicated office/flexible spaces, a bonus 10’ x 30’ outdoor “garage” building with workbench and new underground electric service, an inviting, spacious front porch, and a beautifully flat yard just shy of an acre. Room to relax, play, and entertain—inside and out!
Home Details
Home Type
- Single Family
Est. Annual Taxes
- $2,702
Year Built
- Built in 1962
Lot Details
- 0.83 Acre Lot
- Chain Link Fence
- Level Lot
- Private Yard
Home Design
- Ranch Style House
- Brick or Stone Mason
- Shingle Roof
- Vinyl Construction Material
Interior Spaces
- 3,491 Sq Ft Home
- Fireplace
- Insulated Windows
Kitchen
- Oven or Range
- Microwave
- Dishwasher
- Disposal
Flooring
- Wood
- Wall to Wall Carpet
- Laminate
Bedrooms and Bathrooms
- 5 Bedrooms
- 3 Full Bathrooms
Home Security
- Storm Doors
- Fire and Smoke Detector
Parking
- 2 Car Attached Garage
- Carport
- Garage Door Opener
Outdoor Features
- In Ground Pool
- Deck
- Patio
- Gazebo
- Storage Shed
- Porch
Schools
- Ona Elementary School
- Milton Middle School
- Midland High School
Utilities
- Central Heating and Cooling System
- Gas Water Heater
Listing and Financial Details
- Assessor Parcel Number 27
Map
Home Values in the Area
Average Home Value in this Area
Tax History
| Year | Tax Paid | Tax Assessment Tax Assessment Total Assessment is a certain percentage of the fair market value that is determined by local assessors to be the total taxable value of land and additions on the property. | Land | Improvement |
|---|---|---|---|---|
| 2025 | $2,702 | $197,520 | $34,200 | $163,320 |
| 2024 | $2,702 | $137,580 | $28,500 | $109,080 |
| 2023 | $1,884 | $137,580 | $28,500 | $109,080 |
| 2022 | $1,817 | $131,400 | $28,500 | $102,900 |
| 2021 | $1,870 | $134,400 | $28,500 | $105,900 |
| 2020 | $1,750 | $131,400 | $28,500 | $102,900 |
| 2019 | $1,798 | $131,160 | $29,820 | $101,340 |
| 2018 | $1,803 | $131,160 | $29,820 | $101,340 |
| 2017 | $1,804 | $131,160 | $29,820 | $101,340 |
| 2016 | $1,527 | $131,160 | $29,820 | $101,340 |
| 2015 | $1,523 | $131,160 | $29,820 | $101,340 |
| 2014 | $1,525 | $131,160 | $29,820 | $101,340 |
Property History
| Date | Event | Price | List to Sale | Price per Sq Ft |
|---|---|---|---|---|
| 11/10/2025 11/10/25 | For Sale | $399,000 | -- | $114 / Sq Ft |
Purchase History
| Date | Type | Sale Price | Title Company |
|---|---|---|---|
| Deed | $159,000 | None Available |
Mortgage History
| Date | Status | Loan Amount | Loan Type |
|---|---|---|---|
| Open | $575,200 | New Conventional |
Source: Huntington Board of REALTORS®
MLS Number: 182641
APN: 03-13P-00270000
- 448 Kirby Rd
- 2222 Avinell Dr
- 2224 Avinell Dr
- 304 Meadow Ln
- 1108 Sunset Terrace
- 2208
- 3007 Sansom Ct
- 18 Fire Stone Ln
- 2472 Yates Crossing Rd
- 826 Yates Crossing Rd
- 12766 US Route 60
- 660 Fox Fire Rd
- 454 Chapman Dr
- 6 Greenbrier Trail
- 1796 US Route 60 W
- 308 Spicywood Dr
- 731 McComas Branch Rd
- 1402 3rd St
- 155 Riverview Dr
- 0 Howell's Mill Rd
- 222 Beechwood Dr
- 100 Berry Ln
- 1 Hidden Brook Way
- 500 Garden Ln
- 5662 Ohio River Rd
- 2648 Main St
- 6275 Country Club Dr
- 9 Pyramid Dr
- 32 Childers Ct
- 12 Lynwood Terrace
- 3811-3850 Sleepy Hollow Dr
- 214 Buffington St
- 100 Deitz Cir
- 40 Lambert Dr
- 404 Linden Cir Unit 3
- 145 Sable Pointe Dr
- 1024-1028 Street Unit 4
- 2101 6th Ave
- 1908-1924 Buffington Ave
- 1206 17th St Unit 1
