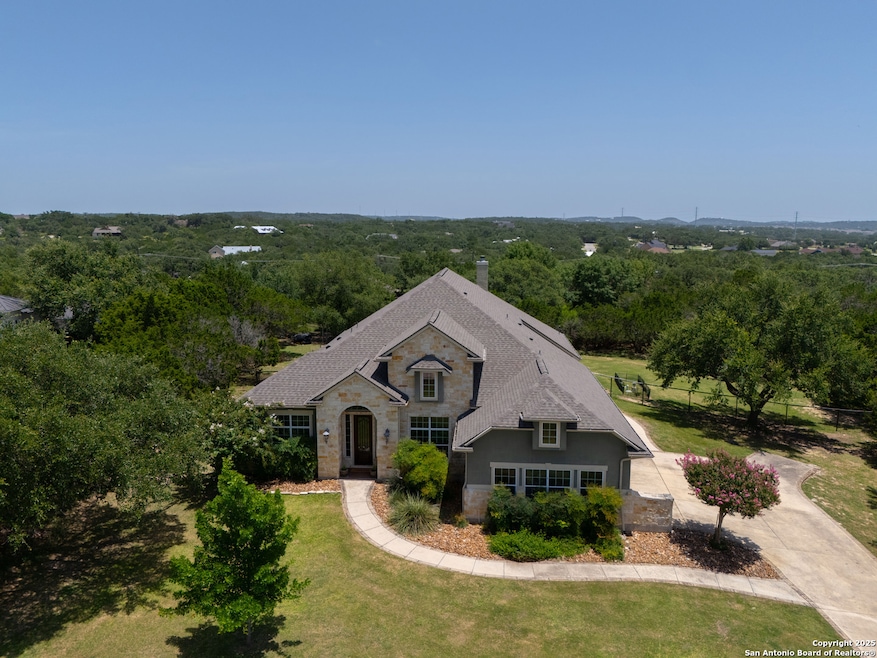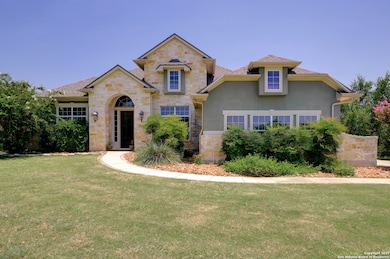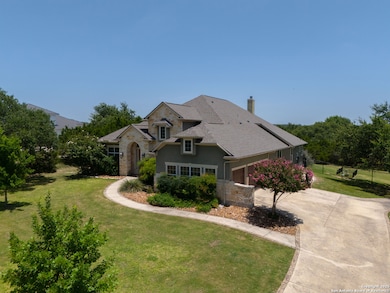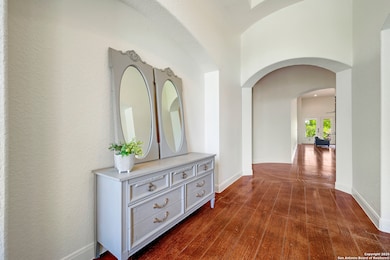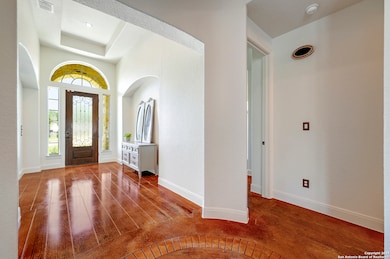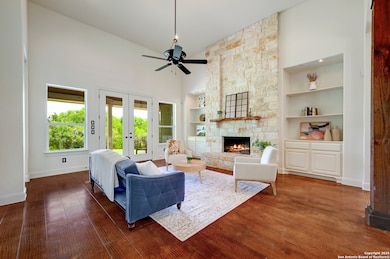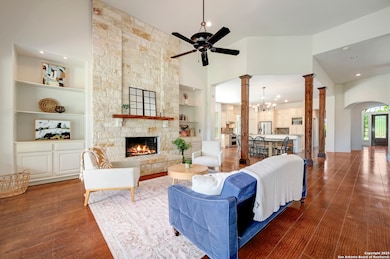448 Kudu Bulverde, TX 78163
Estimated payment $4,853/month
Highlights
- 1.01 Acre Lot
- Tennis Courts
- Walk-In Closet
- Bill Brown Elementary School Rated A
- Walk-In Pantry
- Park
About This Home
Gorgeous home in the highly desireable Comal Trace neighborhood. This property sits on a spacious 1+ acre lot on a culdesac, with room to spread out, and still enjoy the company of neighbors, and sense of community. The spacious home has loads of curb appeal with a stucco and stone exterior, and a side-entry three car garage. Inside, you'll be impressed with the spacious layout. The living room features high ceilings, large windows, and a floor to ceiling limestone fireplace. The custom kitchen is open to both the living and dining areas. You'll enjoy the oversized island, gas cooking, and walk in pantry. These will make your time spent in the kitchen a breeze. The main primary suite is at the back of the home, and has large windows facing the private backyard. The large ensuite bathroom has two vanities and double walk in closets. In the second primary suite, there is a walk in shower, lower vanity, and oversized bathroom door for ADA access if needed. This room also has its own exterior entrance to the side porch. This makes a great setup for multi generational living, and is still very well suited for a kid's bedroom or a guest suite. The large third bedroom at the front of the home also boasts a private, attached bathroom with a standing shower. There are two more rooms that are spacious, and perfect for bedrooms or large offices- depending on your personal needs. The powder room off of the foyer is convenient for guests. Outside, a sprawling yard with trees and native plants is fenced and ready for kids and pets. The expansive covered porch is perfect for relaxing, or entertaining guests. Down the street is the neighborhood park that includes tennis courts, basketball courts, a pavillion, baseball fields, and nature trails. There is no shortage of ways to spend your time outside. This home is conveniently located just minutes to everything you need- shopping, restaurants, fitness and more. And families will love the highly rated Smithson Valley schools. This is the one you've been waiting for!
Listing Agent
Brittany Bailey
Sky Realty Listed on: 07/17/2025
Home Details
Home Type
- Single Family
Est. Annual Taxes
- $8,335
Year Built
- Built in 2012
Lot Details
- 1.01 Acre Lot
HOA Fees
- $29 Monthly HOA Fees
Parking
- 3 Car Garage
Home Design
- Slab Foundation
- Composition Roof
- Stucco
Interior Spaces
- 3,334 Sq Ft Home
- Property has 1 Level
- Ceiling Fan
- Chandelier
- Window Treatments
- Living Room with Fireplace
- Combination Dining and Living Room
- Concrete Flooring
- Permanent Attic Stairs
- Fire and Smoke Detector
Kitchen
- Walk-In Pantry
- Gas Cooktop
- Stove
- Dishwasher
- Disposal
Bedrooms and Bathrooms
- 5 Bedrooms
- Walk-In Closet
Laundry
- Laundry on main level
- Washer Hookup
Accessible Home Design
- Low Bathroom Mirrors
- Grab Bar In Bathroom
- Accessible Kitchen
- Low Closet Rods
- Doors are 32 inches wide or more
- Ramp on the main level
- No Carpet
Schools
- Bill Brown Elementary School
- Smithson Middle School
- Smithson High School
Utilities
- Central Heating and Cooling System
- Water Softener is Owned
- Aerobic Septic System
- Cable TV Available
Listing and Financial Details
- Tax Lot 259
- Assessor Parcel Number 150175026000
Community Details
Overview
- $250 HOA Transfer Fee
- Comal Trace Association
- Comal Trace Subdivision
- Mandatory home owners association
Recreation
- Tennis Courts
- Community Basketball Court
- Sport Court
- Park
- Trails
- Bike Trail
Map
Home Values in the Area
Average Home Value in this Area
Tax History
| Year | Tax Paid | Tax Assessment Tax Assessment Total Assessment is a certain percentage of the fair market value that is determined by local assessors to be the total taxable value of land and additions on the property. | Land | Improvement |
|---|---|---|---|---|
| 2025 | $7,195 | $777,393 | -- | -- |
| 2024 | $7,195 | $706,721 | -- | -- |
| 2023 | $7,195 | $642,474 | $0 | $0 |
| 2022 | $7,118 | $584,067 | -- | -- |
| 2021 | $9,644 | $530,970 | $61,730 | $469,240 |
| 2020 | $9,910 | $524,940 | $49,380 | $475,560 |
| 2019 | $9,364 | $484,440 | $49,380 | $435,060 |
| 2018 | $8,692 | $449,660 | $49,380 | $400,280 |
| 2017 | $8,744 | $455,880 | $47,480 | $408,400 |
| 2016 | $8,264 | $430,880 | $40,230 | $390,650 |
| 2015 | $6,200 | $445,800 | $40,230 | $405,570 |
| 2014 | $6,200 | $422,570 | $40,230 | $382,340 |
Property History
| Date | Event | Price | Change | Sq Ft Price |
|---|---|---|---|---|
| 07/17/2025 07/17/25 | For Sale | $775,000 | +59.8% | $232 / Sq Ft |
| 12/14/2017 12/14/17 | Sold | -- | -- | -- |
| 11/14/2017 11/14/17 | Pending | -- | -- | -- |
| 11/02/2017 11/02/17 | For Sale | $484,900 | -- | $145 / Sq Ft |
Purchase History
| Date | Type | Sale Price | Title Company |
|---|---|---|---|
| Warranty Deed | -- | None Available | |
| Vendors Lien | -- | First American Title | |
| Vendors Lien | -- | Ttt | |
| Foreclosure Deed | $32,619 | None Available | |
| Vendors Lien | -- | Itc |
Mortgage History
| Date | Status | Loan Amount | Loan Type |
|---|---|---|---|
| Open | $424,100 | New Conventional | |
| Closed | $424,100 | New Conventional | |
| Previous Owner | $391,000 | VA | |
| Previous Owner | $279,618 | FHA | |
| Previous Owner | $267,013 | Purchase Money Mortgage | |
| Previous Owner | $62,500 | Purchase Money Mortgage |
Source: San Antonio Board of REALTORS®
MLS Number: 1884947
APN: 15-0175-0260-00
- 5303 Arroyo Luis Dr
- 341 Indigo Run Dr
- 204 Hidden Ridge Dr
- 5157 Blue Ivy
- 5630 Arroyo Luis Dr
- 32125 Giant Oak
- 32210 Escarole Bend
- 00 Stahl Ln
- 31210 Stahl Ln
- 8 Braeburn Ct
- 173 Berry Oaks Dr
- 32118 Lemon Mint
- 32213 Ginger Cove
- 32121 Lemon Mint
- 32331 Star Anise Way
- 142 Bentwood Dr
- 478 Bentwood Dr
- 3011 River Way
- 7 Mcinnis Ct
- 32156 Morels Ave
- 32214 Escarole Bend
- 3011 River Way
- 32144 Cardamom Way
- 5496 Jasmine Spur
- 5786 Companion Loop
- 5372 Fair Moon Dr
- 5778 Companion Loop
- 31578 Acacia Vista
- 3067 View Ridge Dr Unit 11
- 3067 View Ridge Dr Unit 12
- 3067 View Ridge Dr Unit 3
- 2004 Cedar Hill Dr Unit 3
- 2004 Cedar Hill Dr Unit 2
- 3652 Victory Copper
- 29574 Lost Copper
- 32231 Escarole Bend
- 5964 Sunset Song Ln
- 3622 Copper Willow
- 31230 Wildcat Dr
- 29640 Winter Copper
