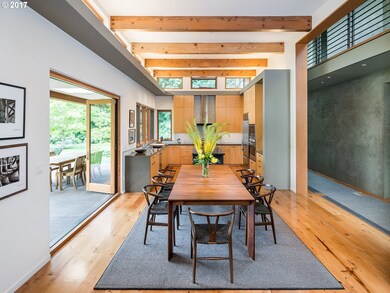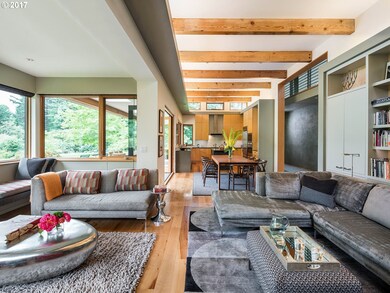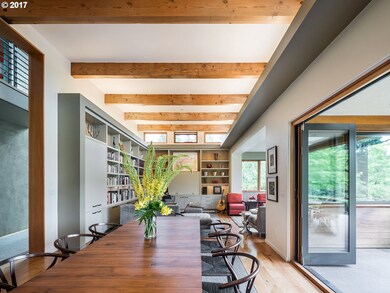
$2,499,900
- 4 Beds
- 4 Baths
- 4,144 Sq Ft
- 4409 SW Carl Place
- Portland, OR
Step into the pinnacle of modern living: Immaculately kept, thoughtfully updated, and perfectly perched in the heart of Council Crest—welcome to your modern masterpiece with breathtaking panoramic views of the city, river, and mountains. Bursting with natural light, beautifully maintained spaces, and incredible attention to detail, this 4-bedroom + office, 4-bathroom home has it all: a circular
Peter Cutile Modern Realty






