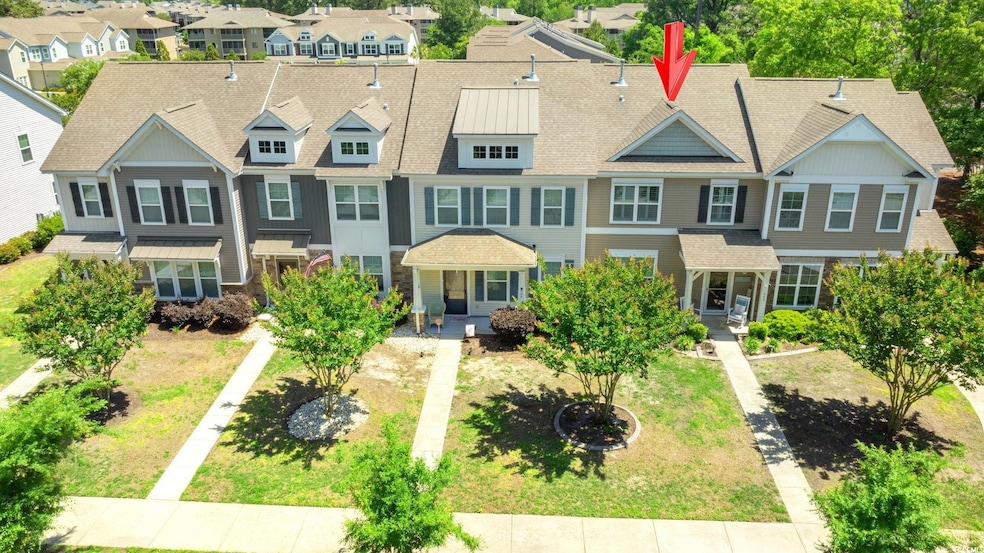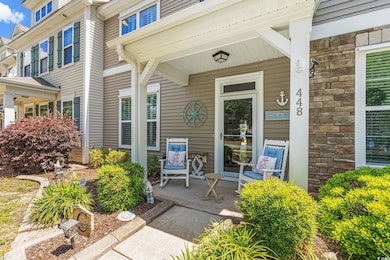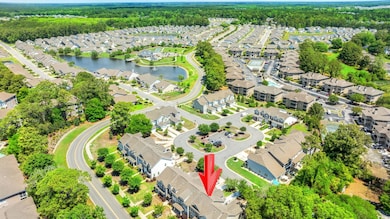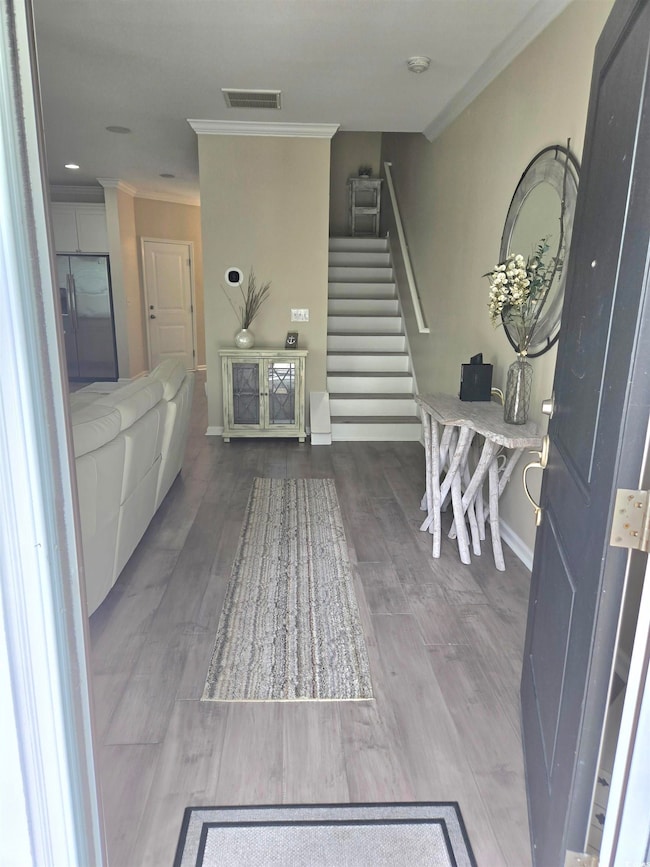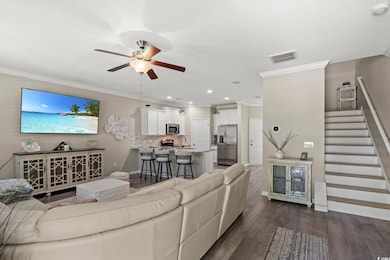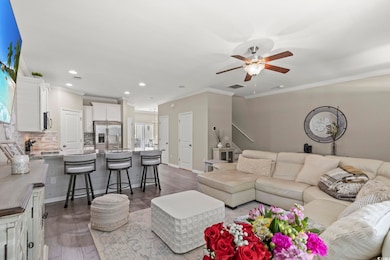
448 Papyrus Cir Unit 448 Little River, SC 29566
Estimated payment $2,037/month
Highlights
- Clubhouse
- Lawn
- Stainless Steel Appliances
- Waterway Elementary School Rated A-
- Community Pool
- Front Porch
About This Home
Price Reduced! Coastal Living at an Incredible Value! Updated in 2023- 3 bedroom, 2.5 baths, 1 car garage + fenced rear yard. LOW monthly HOA, Amenities Galore! No reason to buy into a community that offers no, or very few amenity benefits. Cypress Village is an all-age community, Golf cart AND pet friendly, fences & long-term rentals allowed. LOW monthly HOA fees include a community center, outdoor pool, gym, pickle ball & bocce ball courts, putting green & catch/release fishing. WOW!!! Lawncare, irrigation, recycling & garbage, common area amenities also included in the LOW HOA monthly fee. This Dream Golfer's Paradise Awaits You in this immaculate Move In Ready townhome. Experience the ultimate golfer's retreat with this stunning home nestled near top-tier golf courses. Stop Renting and build equity and financial security NOW! A Better Value than similar properties in the area! This easy living, lovingly updated & maintained townhome offers an open concept coastal look and feel floor plan with plantation shutters throughout. 3 split bedrooms, primary in rear-2 1⁄2 updated baths, eat in renovated kitchen, (stainless, granite, luxury tile flooring), separate dining area, 1 car attached garage with extra storage & a screen door system. The larger living areas can benefit a growing or extended family. Come discover this dream vacation or year-round low maintenance living home, designed for comfort and style. Newly built in 2017, it offers the ideal blend of luxury and practicality. Located in a quiet, friendly neighborhood with easy to reach beaches, schools, parks, shopping & quick access to major roads and highways. Lots of restaurants, live shows, golf courses and fun activities just minutes away from your new home. And... Don’t forget access to boating & fishing close by. The best of easy living with convenient access to urban necessities. Enjoy your front covered porch. It is a perfect place to enjoy your morning coffee & perhaps an evening glass of your favorite beverage. The generous open concept living areas filled with natural light create a welcoming and airy atmosphere in this home. Convenient sliding doors open onto your paver patio & green lawn space-all fenced in for children and pet safety-or... a great fun area for entertaining family and friends. The Large owner’s bedroom includes a ceiling fan, walk-in closet & the primary bath includes double sinks, garden tub and separate linen closet. This home is ready & waiting for you & includes an open chef’s delight eat in kitchen featuring 42inch cabinets, large granite breakfast bar/space for 4 barstools plus++separate dining room area which adds to the convenience and ability to entertain guests and friends easily. The 2nd floor laundry room includes GE front load washer/dryer, The landing area can be used as an office, play area or quiet space for reading. If you choose not to drive, it is a close & easy walk, golf cart or bike ride to the community amenities. Meet your community friends & bring your family-Relax and Enjoy! Fun in the sun.
Townhouse Details
Home Type
- Townhome
Year Built
- Built in 2017
Lot Details
- Lawn
HOA Fees
- $222 Monthly HOA Fees
Home Design
- Bi-Level Home
- Entry on the 1st floor
- Slab Foundation
- Vinyl Siding
- Tile
Interior Spaces
- 1,576 Sq Ft Home
- Tray Ceiling
- Ceiling Fan
- Window Treatments
- Dining Area
- Carpet
Kitchen
- Range
- Microwave
- Dishwasher
- Stainless Steel Appliances
Bedrooms and Bathrooms
- 3 Bedrooms
Laundry
- Laundry Room
- Washer and Dryer
Home Security
Parking
- Garage
- Garage Door Opener
Outdoor Features
- Patio
- Front Porch
Schools
- Waterway Elementary School
- North Myrtle Beach Middle School
- North Myrtle Beach High School
Utilities
- Forced Air Heating and Cooling System
- Cooling System Powered By Gas
- Heating System Uses Gas
- Underground Utilities
- Tankless Water Heater
- High Speed Internet
- Cable TV Available
Community Details
Overview
- Association fees include electric common, trash pickup, pool service, landscape/lawn, manager, rec. facilities, legal and accounting, common maint/repair, recycling, pest control
- Low-Rise Condominium
- The community has rules related to allowable golf cart usage in the community
Amenities
- Door to Door Trash Pickup
- Recycling
- Clubhouse
Recreation
- Community Pool
Pet Policy
- Only Owners Allowed Pets
Security
- Fire and Smoke Detector
Map
Home Values in the Area
Average Home Value in this Area
Property History
| Date | Event | Price | Change | Sq Ft Price |
|---|---|---|---|---|
| 07/25/2025 07/25/25 | Price Changed | $288,000 | -3.7% | $183 / Sq Ft |
| 05/20/2025 05/20/25 | Price Changed | $299,000 | -3.2% | $190 / Sq Ft |
| 05/07/2025 05/07/25 | For Sale | $309,000 | -- | $196 / Sq Ft |
About the Listing Agent

I am a relatively new real estate agent with Coastal Shores Realty, Myrtle Beach, SC! I live in Little River, SC and absolutely love it here! Previously I lived on the North Fork, Long Island, NY where I have owned my own brokerage since 2018. I am loving the South Carolina vibe and am so glad to have moved here! I have a history of providing homebuyers & sellers with professional, responsive & attentive real estate services. Want an agent who'll really listen to what you want in a home? Need
Beth's Other Listings
Source: Coastal Carolinas Association of REALTORS®
MLS Number: 2511560
- 468 Papyrus Cir Unit 468
- 4261 Hibiscus Dr Unit 103 GARDENS @ CYPRE
- 4261 Hibiscus Dr Unit 4-104
- 4271 Hibiscus Dr Unit 3- 101 Gardens
- 4271 Hibiscus Dr Unit 3-302
- 4271 McLamb Ave
- 516 Papyrus Cir Unit 516
- 4290 Pinehurst Cir Unit B6
- 4221 Hibiscus Dr Unit 8-203
- 4278 Pinehurst Cir Unit W2
- 4206 Pinehurst Cir Unit E-1
- 4206 Pinehurst Cir Unit E-8
- 4210 Pinehurst Cir Unit F4
- 4207 Pinehurst Cir Unit I6
- 4218 Pinehurst Cir Unit H3
- 4101 Pinehurst Cir Unit AA3
- 4222 Pinehurst Cir Unit I-9
- 4222 Pinehurst Cir Unit I-7
- 140 Zostera Dr
- 4238 Pinehurst Cir Unit M7
- 172 Crescent Way
- 203 Crescent Way
- 199 Crescent Way
- 195 Crescent Way
- 191 Crescent Way
- 4400 Turtle Creek Ln Unit 3-D
- 119 River Village Dr
- 4210 Coquina Harbour Dr Unit A-6
- 4210 Coquina Harbour Dr Unit A-15
- 4883 Riverside Dr Unit B
- 4883 Riverside Dr Unit A
- 4435 Lakeside Dr Unit 4437
- 1011 Maxwell Dr
- 4629 Lightkeepers Way Unit 6
- 4520 Lighthouse Dr Unit 29D
- 4015 Fairway Dr Unit 109A
- 4015 Fairway Dr Unit 303
- 212 Marley Blue Dr
- 4506 Little River Inn Ln
- TBD Highway 17
