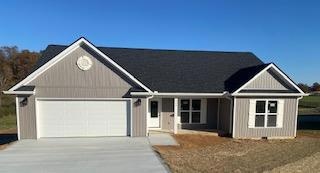448 Pistol Rd Sparta, TN 38583
Estimated payment $2,068/month
Highlights
- New Construction
- Newly Painted Property
- No HOA
- New Flooring
- Vaulted Ceiling
- 2 Car Attached Garage
About This Home
This custom home has beautiful hardwood floors, custom cabinets, granite in kitchen and baths, walkin closets, custom lighting, open floor plan, oversized garage and Gorgeous Views on your back porch. Lots of space inside and out. Come take a look before it's gone. 1 year Builder Warranty provided to buyer at closing.
Listing Agent
American Way Real Estate Brokerage Phone: 9315269581 License #293356 Listed on: 11/15/2025
Home Details
Home Type
- Single Family
Year Built
- Built in 2025 | New Construction
Lot Details
- 0.72 Acre Lot
Home Design
- Newly Painted Property
- Brick Exterior Construction
- Frame Construction
- Composition Roof
- Vinyl Siding
Interior Spaces
- 1-Story Property
- Vaulted Ceiling
- Ceiling Fan
- New Flooring
- Crawl Space
- Fire and Smoke Detector
- Laundry on main level
Kitchen
- Electric Range
- Microwave
- Dishwasher
Bedrooms and Bathrooms
- 3 Bedrooms
- 2 Full Bathrooms
Parking
- 2 Car Attached Garage
- Garage Door Opener
- Open Parking
Utilities
- Central Heating and Cooling System
- Heat Pump System
- Electric Water Heater
- Septic Tank
Community Details
- No Home Owners Association
- Saylor's Plantation Ph II Subdivision
Listing and Financial Details
- Assessor Parcel Number 012027.17
Map
Home Values in the Area
Average Home Value in this Area
Property History
| Date | Event | Price | List to Sale | Price per Sq Ft |
|---|---|---|---|---|
| 11/15/2025 11/15/25 | For Sale | $329,900 | -- | -- |
Source: Upper Cumberland Association of REALTORS®
MLS Number: 240628
- lot 3 Joppa Rd
- lot 1 Joppa Rd
- lot 2 Joppa Rd
- 3828 Blue Springs Rd
- 436 Paul Golden Rd
- 5928 Crossville Hwy
- .23 ac Olen Ln
- 0 Vandy Cir
- 6232 Crossville Hwy
- 171 Brush Wood Dr
- 5445 Coal Bank Rd
- 319 Grandview Dr
- 5185 Crossville Hwy
- 6555 Crossville Hwy
- lot 29 Woodland Trail
- 629 Woodland Trail
- Blue Springs Rd
- Tract 1 Wildcat Cove Rd
- 427 Frank Sims Rd
- 23 N Main St
- 174 Boswell Cir
- 117 Lynn Dr
- 1260 Davidson Dr
- 5614 S Jefferson Ave Unit 5614
- 5206 Oak Point Ct
- 1646 S Jefferson Ave
- 1806 E Spring St
- 99 Copper Springs Cir
- 640 Whitson Chapel Rd
- 630 Whitson Chapel Rd
- 620 Whitson Chapel Rd
- 444 Neal St Unit A
- 1431 Spring Pointe Ln
- 801 Winston Dr
- 75 E Veterans Dr
- 620 Allie Ln
- 1238 Pleasant View Dr
- 982 Emily Ln
- 800 E Spring St

