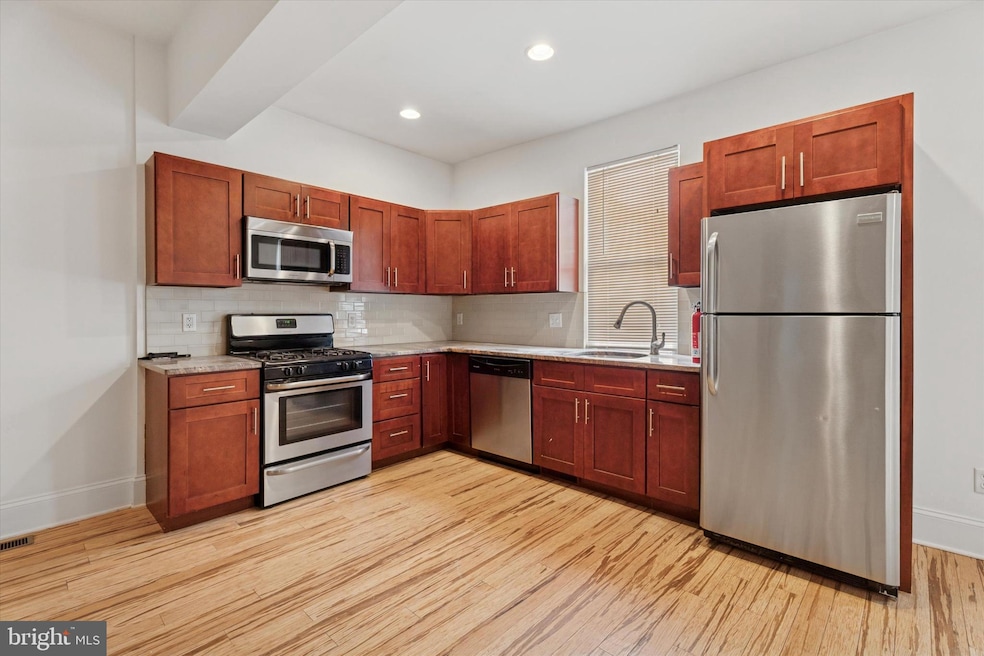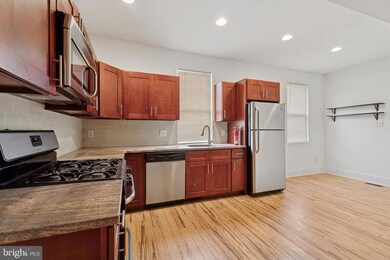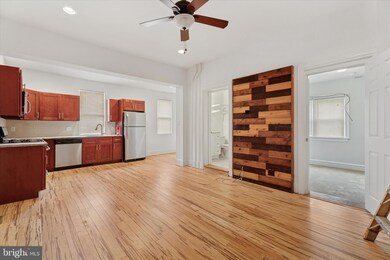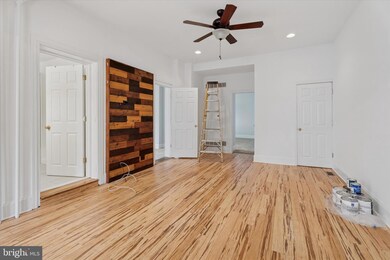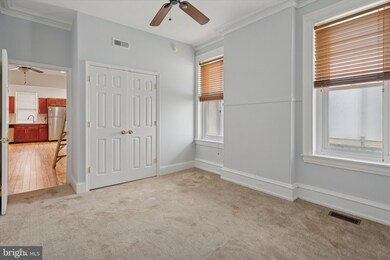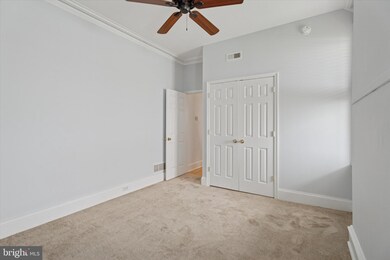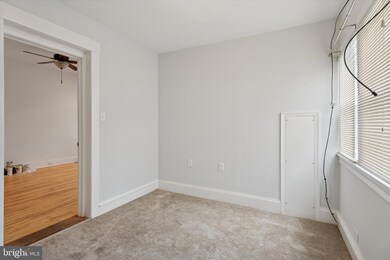448 Roxborough Ave Unit 1 Philadelphia, PA 19128
Roxborough NeighborhoodHighlights
- Traditional Architecture
- No HOA
- Eat-In Kitchen
- Wood Flooring
- 1 Car Detached Garage
- 3-minute walk to Roxborough Dog Park
About This Home
Fabulous Roxborough rental close to Downtown Manayunk, public transportation, shopping, dining, schools , Roxborough Memorial Hospital-Philadelphia and Kendrick Recreation Center. The spacious unit offers a large kitchen with gas cooking, ample cabinet space, dishwasher, and built-in microwave. There are also 2 bedrooms with brand new carpeting, a full bathroom, Central A/C, and GARAGE (1 space) and DRIVEWAY (1 space) parking! The apartment has also been freshly painted and carpeted.
Townhouse Details
Home Type
- Townhome
Year Built
- Built in 1900
Parking
- 1 Car Detached Garage
- 1 Driveway Space
- Front Facing Garage
Home Design
- Semi-Detached or Twin Home
- Traditional Architecture
- Brick Foundation
- Masonry
Interior Spaces
- 900 Sq Ft Home
- Property has 1 Level
- Ceiling Fan
- Unfinished Basement
- Laundry in Basement
Kitchen
- Eat-In Kitchen
- Gas Oven or Range
- Built-In Microwave
- Dishwasher
Flooring
- Wood
- Carpet
Bedrooms and Bathrooms
- 2 Main Level Bedrooms
- 1 Full Bathroom
- Bathtub with Shower
Laundry
- Dryer
- Washer
Utilities
- Central Air
- Radiator
- 60+ Gallon Tank
Additional Features
- Patio
- Property is in very good condition
- Urban Location
Listing and Financial Details
- Residential Lease
- Security Deposit $1,800
- Requires 2 Months of Rent Paid Up Front
- Tenant pays for cable TV, cooking fuel, electricity, gas, heat, hot water, insurance, internet, sewer, water
- No Smoking Allowed
- 12-Month Lease Term
- Available 6/20/25
- $50 Application Fee
- Assessor Parcel Number 212074105
Community Details
Overview
- No Home Owners Association
- Manayunk Subdivision
- Property Manager
Pet Policy
- No Pets Allowed
Map
Source: Bright MLS
MLS Number: PAPH2491954
- 4323 Freeland Ave
- 467 Gerhard St
- 4337 Freeland Ave
- 4359 Mitchell St
- 407 Rector St
- 200 Monastery Ave
- 5934 Ridge Ave
- 430 Martin St
- 4130 Merrick St
- 4137 Lauriston St
- 382 Martin St
- 4215 Manayunk Ave
- 4339 Manayunk Ave
- 537 Gerhard St
- 303 Monastery Ave
- 260 Roxborough Ave
- 486 Shurs Ln
- 5905 Houghton St
- 534 Martin St
- 374 Shurs Ln Unit 304
