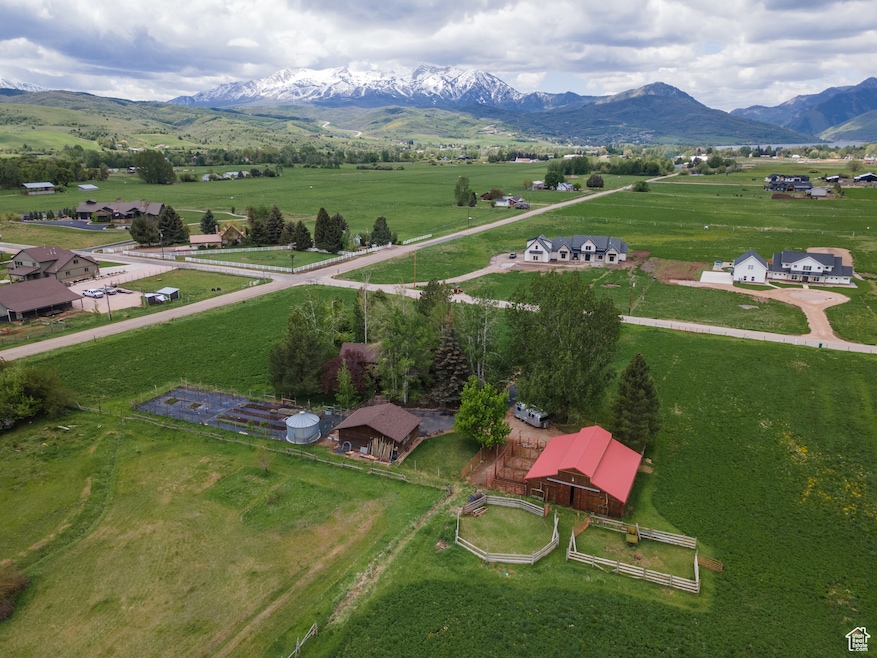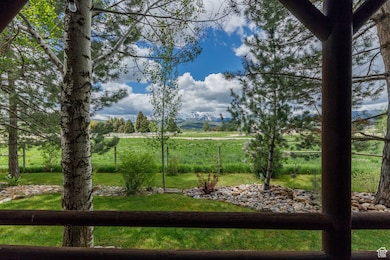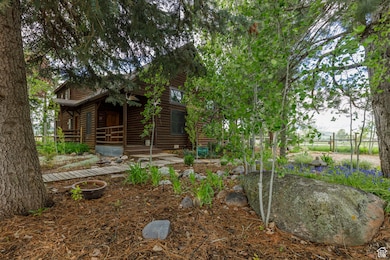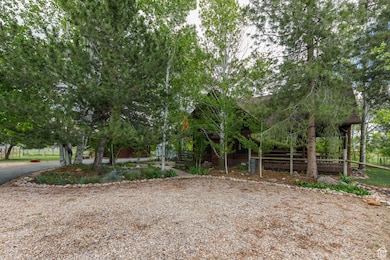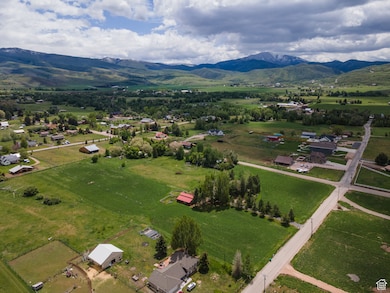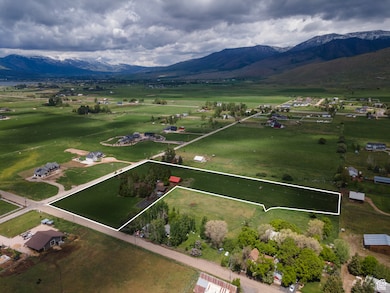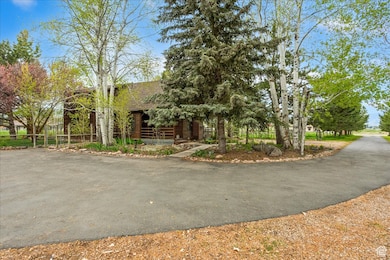
448 S 8600 E Huntsville, UT 84317
Estimated payment $8,017/month
Highlights
- Barn
- Horse Property
- RV or Boat Parking
- Valley Elementary School Rated A-
- Building Security
- Updated Kitchen
About This Home
Welcome to this rare gem, a stunning 5.46-acre property that perfectly blends agricultural potential with serene living. Located in a picturesque setting, this unique estate features water rights, shares of Huntsville Irrigation, a wheel line, and hand lines for efficient field irrigation, making it ideal for anyone looking to embrace the beauty of rural life via a small scale farm or retreat. As you enter the landscaped yard, you'll be enchanted by a meticulously maintained garden area enclosed by durable pole and metal wire fencing. Imagine nurturing year-round lavender and strawberries alongside additional raised beds for your favorite vegetables, herbs, and flowers, all supported by a fully automated drip irrigation system powered by the reliable pressurized irrigation from Huntsville Irrigation. Venture further into this delightful property, and you'll find a thriving vineyard planted with cold-hardy white wine grapes, providing the perfect backdrop for outdoor gatherings and wine enthusiasts alike. The charming grain bin, salvaged from a historic farm in Fielding, Utah, has been lovingly restored on a sturdy concrete pad, featuring interior lighting and electrical service perfect for storage or a creative workshop. The expansive 2-car garage is designed for both parking and projects, complete with a dedicated storage and workshop area, shelving, two automatic garage doors, and ample lighting and outlets for all your needs. Animal lovers will appreciate the well-appointed 4-stall horse barn, equipped with automatic waters, electrical service, and easy-access doors to the exterior stalls. Each end of the barn features large doors, and the surrounding horse fencing secures outdoor areas for riding or relaxation. The original tack room has been thoughtfully enlarged and updated into a stunning art studio, complete with modern flooring, can lighting, and a gorgeous north-facing window for natural light. Your new home is a lovely 3-bedroom, 2-bath log-sided masterpiece. A spacious living room, adorned with a large gas fireplace, seamlessly flows into the well-designed kitchen, where granite countertops and a gas stove elevate your culinary experiences. Step out onto the expansive wrap-around wood porch from the kitchen, where you can bask in breathtaking views of Snow Basin Ski Resort, perfectly complementing the ambiance of the dining room. Retreat to the primary suite located on the second floor, featuring a generous updated bathroom complete with a luxurious tub and shower, a large walk-in closet, and an expansive retreat space for relaxation. The remaining two bedrooms are conveniently located on the main floor, alongside the updated main bathroom, and the practical laundry room offers ample storage and connections for a sink. Don't miss this extraordinary opportunity to own an exquisite piece of countryside paradise that boasts both modern amenities and agricultural charm. Schedule a showing today and step into the lifestyle you've always dreamed of!
Home Details
Home Type
- Single Family
Est. Annual Taxes
- $3,439
Year Built
- Built in 1993
Lot Details
- 5.43 Acre Lot
- Property is Fully Fenced
- Landscaped
- Private Lot
- Secluded Lot
- Corner Lot
- Mountainous Lot
- Fruit Trees
- Mature Trees
- Pine Trees
- Wooded Lot
- Vegetable Garden
- Property is zoned Single-Family, Agricultural, AV-3
Parking
- 2 Car Garage
- 5 Open Parking Spaces
- RV or Boat Parking
Property Views
- Mountain
- Valley
Home Design
- Rambler Architecture
- Pitched Roof
- Asphalt
- Cedar
Interior Spaces
- 2,024 Sq Ft Home
- 2-Story Property
- Vaulted Ceiling
- Ceiling Fan
- Self Contained Fireplace Unit Or Insert
- Gas Log Fireplace
- Double Pane Windows
- Blinds
- Entrance Foyer
- Great Room
- Den
- Walk-Out Basement
Kitchen
- Updated Kitchen
- Gas Oven
- Gas Range
- Free-Standing Range
- Down Draft Cooktop
- Granite Countertops
- Disposal
Flooring
- Wood
- Carpet
- Tile
- Vinyl
Bedrooms and Bathrooms
- 3 Bedrooms | 2 Main Level Bedrooms
- Walk-In Closet
- 2 Full Bathrooms
- Bathtub With Separate Shower Stall
Laundry
- Dryer
- Washer
Outdoor Features
- Horse Property
- Separate Outdoor Workshop
- Storage Shed
- Outbuilding
- Porch
Schools
- Valley Elementary School
- Snowcrest Middle School
- Weber High School
Farming
- Barn
- 11 Irrigated Acres
Utilities
- No Cooling
- Forced Air Heating System
- Natural Gas Connected
- Well
- Septic Tank
Additional Features
- Level Entry For Accessibility
- Manual Sprinklers System
Listing and Financial Details
- Home warranty included in the sale of the property
- Assessor Parcel Number 21-026-0089
Community Details
Overview
- No Home Owners Association
- Mccurg Subdivision
Security
- Building Security
Map
Home Values in the Area
Average Home Value in this Area
Tax History
| Year | Tax Paid | Tax Assessment Tax Assessment Total Assessment is a certain percentage of the fair market value that is determined by local assessors to be the total taxable value of land and additions on the property. | Land | Improvement |
|---|---|---|---|---|
| 2024 | $3,439 | $331,323 | $123,837 | $207,486 |
| 2023 | $3,353 | $320,676 | $134,111 | $186,565 |
| 2022 | $3,253 | $430,166 | $256,962 | $173,204 |
| 2021 | $2,847 | $599,895 | $322,916 | $276,979 |
| 2020 | $2,589 | $508,960 | $260,750 | $248,210 |
| 2019 | $2,474 | $470,603 | $250,750 | $219,853 |
| 2018 | $2,353 | $439,309 | $225,750 | $213,559 |
| 2017 | $2,347 | $375,001 | $166,450 | $208,551 |
| 2015 | $2,153 | $155,185 | $37,278 | $117,907 |
| 2014 | $7,115 | $118,820 | $37,413 | $81,407 |
Property History
| Date | Event | Price | Change | Sq Ft Price |
|---|---|---|---|---|
| 06/21/2025 06/21/25 | Pending | -- | -- | -- |
| 06/17/2025 06/17/25 | For Sale | $1,397,000 | -- | $690 / Sq Ft |
Purchase History
| Date | Type | Sale Price | Title Company |
|---|---|---|---|
| Interfamily Deed Transfer | -- | Old Republic Title | |
| Interfamily Deed Transfer | -- | Old Republic Title | |
| Quit Claim Deed | -- | Backman Title Services Ltd | |
| Interfamily Deed Transfer | -- | First American | |
| Warranty Deed | -- | Backman Title Services Ltd | |
| Interfamily Deed Transfer | -- | Mountain View Title Ogden | |
| Interfamily Deed Transfer | -- | Mountain View Title Ogden |
Mortgage History
| Date | Status | Loan Amount | Loan Type |
|---|---|---|---|
| Open | $345,500 | New Conventional | |
| Previous Owner | $87,000 | Credit Line Revolving | |
| Previous Owner | $417,000 | New Conventional | |
| Previous Owner | $410,000 | New Conventional | |
| Previous Owner | $81,978 | Unknown |
Similar Homes in Huntsville, UT
Source: UtahRealEstate.com
MLS Number: 2085862
APN: 21-026-0089
- 8842 E 500 S
- 8817 Mountain Valley Dr
- 8870 E 500 S
- 8695 E 800 S
- 8307 Utah 39
- 8822 E Eagle Way St Unit 7
- 409 N 9000 E
- 322 S 7900 E Unit 5
- 224 S 7900 E Unit 1
- 423 S 7900 E Unit 12
- 249 S 7900 E Unit 18
- 439 S 7900 E Unit 11
- 387 S 7900 E Unit 13
- 260 S 7900 E Unit 3
- 452 S 7900 E Unit 8
- 288 S 7900 E Unit 4
- 7643 E 500 S
- 9783 E Highway 39
- 9055 E 1800 S
- 1463 S Redbud Ct Unit 13
- 4770 E 2650 N Unit B
- 4770 E 2650 N Unit A
- 4736 E 2650 N
- 3524 N Fox Run
- 5938 N 5000 W
- 1800 Old Canyon Rd
- 1740 23rd St
- 1450 Canyon Rd
- 1337 Cross St
- 1332 Millcreek Dr Unit Retro Treehouse Sanctuary
- 1352 Canyon Rd
- 1208 E 1420 S Unit 39
- 1736 E 21st St
- 1060 12th St
- 505 Jackson Ave Unit Jackson
- 4157 Beus Dr
- 1014 7th St
- 1014 7th St
- 1014 7th St
- 996 9th St
