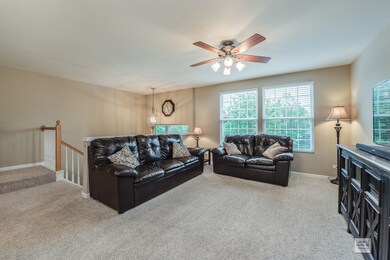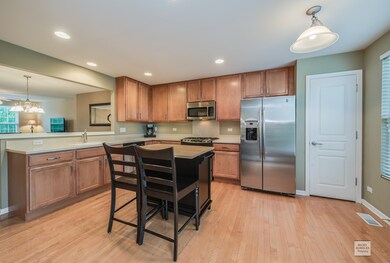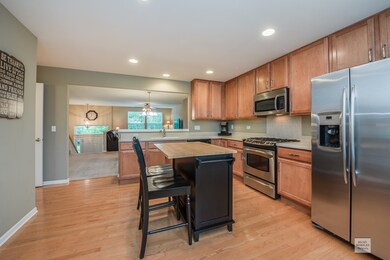
448 Valentine Way Oswego, IL 60543
North Oswego NeighborhoodHighlights
- Home Theater
- Landscaped Professionally
- Walk-In Pantry
- Oswego East High School Rated A-
- Wood Flooring
- Balcony
About This Home
As of August 2019Gorgeous townhome in highly sought after Prescott Mills! This 3 bedroom townhouse has a light spacious kitchen w/ 42" maple cabinets, ssl appliances, hw floors and a private balcony, just off of the kitchen, perfect for grilling. The Master bed has a large walk-in closet and master bath with double sinks and freshly re-tiled shower. Upstairs has two additional bedrooms plus a full hall bath. Downstairs is the ultimate man cave with recessed lighting and attached movie screen for entertaining plus a freshly painted garage. Nearby is walking paths, huge pond and Townsend Park with playground and sports courts.
Last Agent to Sell the Property
@properties Christie's International Real Estate License #475163856 Listed on: 06/18/2019

Last Buyer's Agent
Matthew McGinnis
Weichert, Realtors - All Pro
Townhouse Details
Home Type
- Townhome
Est. Annual Taxes
- $7,192
Year Built
- 2007
Lot Details
- East or West Exposure
- Landscaped Professionally
HOA Fees
- $175 per month
Parking
- Attached Garage
- Garage Door Opener
- Driveway
- Parking Included in Price
- Garage Is Owned
Home Design
- Brick Exterior Construction
- Slab Foundation
- Asphalt Shingled Roof
- Vinyl Siding
Interior Spaces
- Home Theater
- Wood Flooring
- Finished Basement
- English Basement
Kitchen
- Walk-In Pantry
- Oven or Range
- Microwave
- Dishwasher
- Disposal
Bedrooms and Bathrooms
- Primary Bathroom is a Full Bathroom
- Dual Sinks
- Separate Shower
Outdoor Features
- Balcony
Utilities
- Forced Air Heating and Cooling System
- Heating System Uses Gas
Community Details
- Pets Allowed
Listing and Financial Details
- Homeowner Tax Exemptions
- $2,000 Seller Concession
Ownership History
Purchase Details
Home Financials for this Owner
Home Financials are based on the most recent Mortgage that was taken out on this home.Purchase Details
Home Financials for this Owner
Home Financials are based on the most recent Mortgage that was taken out on this home.Purchase Details
Home Financials for this Owner
Home Financials are based on the most recent Mortgage that was taken out on this home.Similar Homes in the area
Home Values in the Area
Average Home Value in this Area
Purchase History
| Date | Type | Sale Price | Title Company |
|---|---|---|---|
| Warranty Deed | $300,000 | Chicago Title | |
| Warranty Deed | $216,000 | Stewart Title | |
| Warranty Deed | $237,500 | Pulte Midwest Title South |
Mortgage History
| Date | Status | Loan Amount | Loan Type |
|---|---|---|---|
| Open | $292,619 | FHA | |
| Closed | $294,566 | FHA | |
| Previous Owner | $205,150 | New Conventional | |
| Previous Owner | $205,000 | New Conventional | |
| Previous Owner | $172,086 | FHA | |
| Previous Owner | $217,090 | Purchase Money Mortgage |
Property History
| Date | Event | Price | Change | Sq Ft Price |
|---|---|---|---|---|
| 08/17/2019 08/17/19 | Sold | $216,000 | -0.4% | $109 / Sq Ft |
| 07/01/2019 07/01/19 | Pending | -- | -- | -- |
| 06/18/2019 06/18/19 | For Sale | $216,900 | +20.5% | $110 / Sq Ft |
| 12/30/2014 12/30/14 | Sold | $180,000 | -4.7% | $91 / Sq Ft |
| 10/23/2014 10/23/14 | Pending | -- | -- | -- |
| 09/26/2014 09/26/14 | Price Changed | $188,900 | -2.6% | $95 / Sq Ft |
| 08/28/2014 08/28/14 | For Sale | $193,900 | -- | $98 / Sq Ft |
Tax History Compared to Growth
Tax History
| Year | Tax Paid | Tax Assessment Tax Assessment Total Assessment is a certain percentage of the fair market value that is determined by local assessors to be the total taxable value of land and additions on the property. | Land | Improvement |
|---|---|---|---|---|
| 2024 | $7,192 | $95,375 | $10,446 | $84,929 |
| 2023 | $6,387 | $84,402 | $9,244 | $75,158 |
| 2022 | $6,387 | $76,729 | $8,404 | $68,325 |
| 2021 | $6,409 | $74,494 | $8,159 | $66,335 |
| 2020 | $6,334 | $73,033 | $7,999 | $65,034 |
| 2019 | $6,373 | $72,390 | $7,999 | $64,391 |
| 2018 | $5,823 | $66,140 | $8,944 | $57,196 |
| 2017 | $5,634 | $60,958 | $8,243 | $52,715 |
| 2016 | $5,247 | $56,442 | $7,632 | $48,810 |
| 2015 | $5,046 | $52,261 | $7,067 | $45,194 |
| 2014 | -- | $53,878 | $7,286 | $46,592 |
| 2013 | -- | $56,713 | $7,669 | $49,044 |
Agents Affiliated with this Home
-

Seller's Agent in 2019
Christine Saper
@ Properties
(630) 362-4723
1 in this area
46 Total Sales
-
M
Buyer's Agent in 2019
Matthew McGinnis
Weichert, Realtors - All Pro
-

Seller's Agent in 2014
Sarah Goss
Southwestern Real Estate, Inc.
(630) 202-3531
1 in this area
164 Total Sales
-
S
Buyer's Agent in 2014
Sharon Clermont
RE/MAX of Naperville
Map
Source: Midwest Real Estate Data (MRED)
MLS Number: MRD10420732
APN: 03-12-401-061






