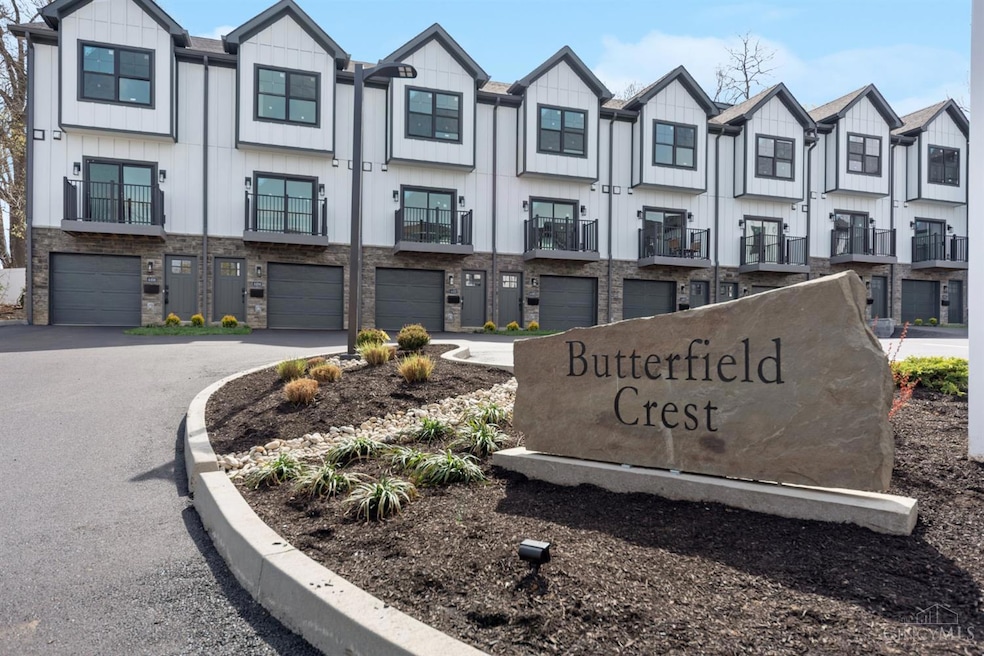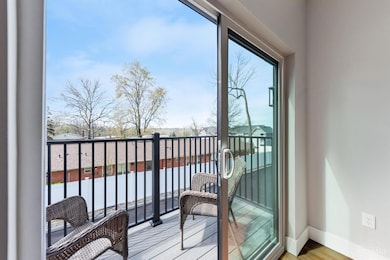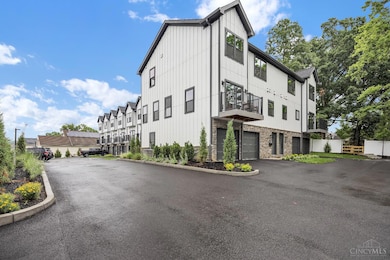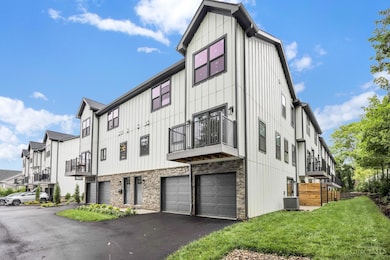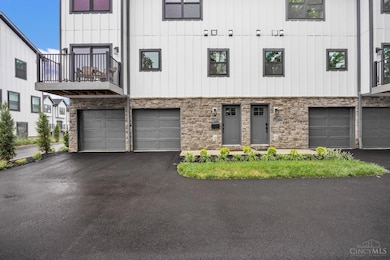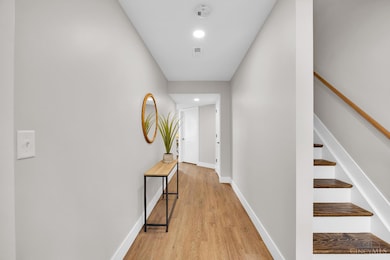4480 Butterfield Place Cincinnati, OH 45227
Madisonville NeighborhoodHighlights
- New Construction
- Contemporary Architecture
- No HOA
- Walnut Hills High School Rated A+
- 2 Fireplaces
- Attached Garage
About This Home
Live in Luxury at Butterfield Crest - Madisonville's Premier Community.Discover refined living in the heart of Madisonville at Butterfield Crest, where comfort meets contemporary style. These spacious 3-bedroom, 3.5 with bonus room condo offer the perfect blend of luxury and convenience, featuring: Each bedroom with its own private bath Gourmet kitchen with quartz countertops, custom tile backsplash & stainless steel appliances High-end fine finishes and elegant custom tile work throughout,In-unit laundry for maximum convenience Attached 2-car garage. Relax or entertain on your private patio. Enjoy access to a beautifully landscaped 4,000 sq ft private dog park.Walking distance to Madisonville favorite coffee shop! You'll love being close to everything while enjoying a peaceful community setting.
Listing Agent
Keller Williams Seven Hills Re License #2017002155 Listed on: 07/16/2025

Condo Details
Home Type
- Condominium
Year Built
- Built in 2025 | New Construction
Parking
- Attached Garage
Home Design
- Contemporary Architecture
- Shingle Roof
Interior Spaces
- 2 Fireplaces
- Insulated Windows
- Finished Basement
Bedrooms and Bathrooms
- 3 Bedrooms
Utilities
- Central Air
Listing and Financial Details
- No Smoking Allowed
Community Details
Overview
- No Home Owners Association
Pet Policy
- Pets Allowed
Map
Source: MLS of Greater Cincinnati (CincyMLS)
MLS Number: 1847500
- 4496 Butterfield Place
- 4479 Butterfield Place
- 4408 Erie Ave
- 4335 Conant St
- 4711 Osgood St
- 4550 Erie Ave
- 5706 Roe St
- 5804 Bramble Ave
- 4133 La Crosse Ave
- 5719 Arnsby Place
- 5811 Bramble Ave
- 5819 Bramble Ave
- 4105 Azalea Ave
- 5001 Anderson Place
- 4600 Ward St
- 5003 Anderson Place
- 4612 Ward St
- 5005 Anderson Place
- 5007 Anderson Place
- 5919 Bramble Ave
- 4488 Butterfield Place
- 5630 Macey Ave
- 5634 Macey Ave Unit 7
- 5639 Macey Ave
- 5363 Tompkins Ave
- 4605 Chippewa St
- 4209 Erie Ave
- 5540 Madison Rd
- 5110 Herringbone Dr
- 6101 Bramble Ave
- 5829 Madison Rd
- 3997 S Whetzel St Unit 1
- 4211 Allendorf Dr
- 4964 Charlemar Dr Unit 2
- 4000 Leesburg Ln
- 4166 Allendale Dr
- 3828 Broadview Dr
- 3672 Brotherton Rd Unit 2
- 4216 Settle St Unit 1
- 6605 Britton Ave
