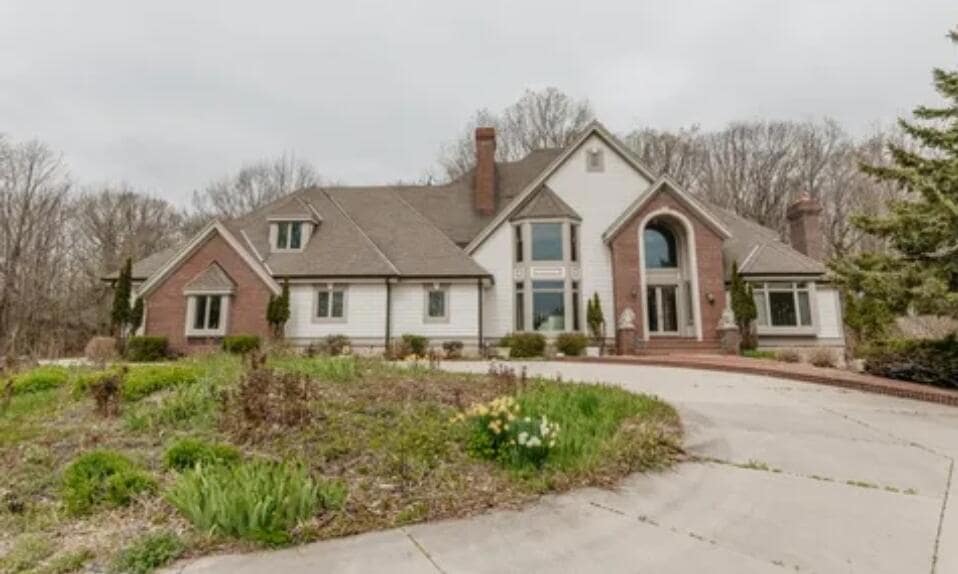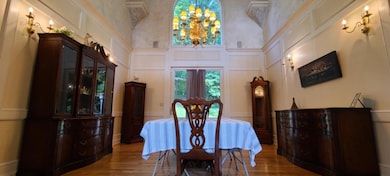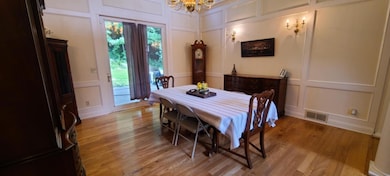
4480 Cedar Creek Rd Slinger, WI 53086
Estimated payment $4,870/month
Total Views
17,798
5
Beds
5.5
Baths
6,050
Sq Ft
$124
Price per Sq Ft
Highlights
- Water Views
- 5.61 Acre Lot
- Deck
- Slinger High School Rated A
- Open Floorplan
- Wooded Lot
About This Home
Wooded hillside haven in Slinger School District. Tucked away on a peaceful hillside and surrounded by mature trees, this unique property offers a rare blend of privacy, character, and opportunity in reputable Slinger School District. The existing home enjoys a quiet, elevated setting with seasonal views and a natural landscape that invites wildlife and tranquility. Inside, you'll find a layout full of potentialready for a new owner's personal touch. Whether you're drawn to traditional charm or envision a modern update, this property offers the flexibility to make it your own over time.
Home Details
Home Type
- Single Family
Est. Annual Taxes
- $9,560
Lot Details
- 5.61 Acre Lot
- Rural Setting
- Wooded Lot
Parking
- 6 Car Attached Garage
- Driveway
Home Design
- Tudor Architecture
- Brick Exterior Construction
Interior Spaces
- 6,050 Sq Ft Home
- 2-Story Property
- Open Floorplan
- Wet Bar
- Central Vacuum
- Vaulted Ceiling
- Skylights
- Fireplace
- Wood Flooring
- Water Views
Kitchen
- Oven
- Range
- Dishwasher
- Kitchen Island
Bedrooms and Bathrooms
- 5 Bedrooms
- Main Floor Bedroom
- Split Bedroom Floorplan
- Walk Through Bedroom
- Walk-In Closet
Finished Basement
- Walk-Out Basement
- Basement Fills Entire Space Under The House
- Basement Ceilings are 8 Feet High
- Sump Pump
- Finished Basement Bathroom
- Basement Windows
Outdoor Features
- Deck
- Patio
Schools
- Slinger Middle School
- Slinger High School
Utilities
- Forced Air Heating and Cooling System
- Heat Pump System
- Geothermal Heating and Cooling
- Septic System
- High Speed Internet
- Cable TV Available
Listing and Financial Details
- Exclusions: Sellers' personal property.
- Assessor Parcel Number T9 040600C
Map
Create a Home Valuation Report for This Property
The Home Valuation Report is an in-depth analysis detailing your home's value as well as a comparison with similar homes in the area
Home Values in the Area
Average Home Value in this Area
Tax History
| Year | Tax Paid | Tax Assessment Tax Assessment Total Assessment is a certain percentage of the fair market value that is determined by local assessors to be the total taxable value of land and additions on the property. | Land | Improvement |
|---|---|---|---|---|
| 2024 | $9,560 | $1,166,900 | $242,900 | $924,000 |
| 2023 | $8,792 | $1,166,900 | $242,900 | $924,000 |
| 2022 | $9,651 | $919,700 | $194,400 | $725,300 |
| 2021 | $9,655 | $919,700 | $194,400 | $725,300 |
| 2020 | $9,641 | $919,700 | $194,400 | $725,300 |
| 2019 | $9,522 | $919,700 | $194,400 | $725,300 |
| 2018 | $10,016 | $900,600 | $194,400 | $706,200 |
| 2017 | $10,203 | $900,600 | $194,400 | $706,200 |
| 2016 | $10,185 | $900,600 | $194,400 | $706,200 |
| 2015 | $9,676 | $863,000 | $189,000 | $674,000 |
| 2014 | $9,676 | $869,600 | $189,000 | $680,600 |
| 2013 | $10,644 | $908,800 | $199,500 | $709,300 |
Source: Public Records
Property History
| Date | Event | Price | Change | Sq Ft Price |
|---|---|---|---|---|
| 05/31/2025 05/31/25 | For Sale | $749,000 | +7.0% | $124 / Sq Ft |
| 06/01/2021 06/01/21 | Sold | $699,900 | 0.0% | $116 / Sq Ft |
| 05/05/2021 05/05/21 | Pending | -- | -- | -- |
| 04/29/2021 04/29/21 | For Sale | $699,900 | -- | $116 / Sq Ft |
Source: Metro MLS
Purchase History
| Date | Type | Sale Price | Title Company |
|---|---|---|---|
| Land Contract | $699,900 | Heritage Title Services Inc |
Source: Public Records
Mortgage History
| Date | Status | Loan Amount | Loan Type |
|---|---|---|---|
| Closed | $689,900 | Purchase Money Mortgage |
Source: Public Records
Similar Homes in Slinger, WI
Source: Metro MLS
MLS Number: 1920214
APN: T9-040600C
Nearby Homes
- 3943 Lovers Ln
- 3933 Lovers Ln Unit 3935
- 270 Nordic Ln
- 434 Glen View Ct N
- 420 Cobblestone Ct
- 1818 Cedar Ridge Dr Unit 213-2
- 1830 Cedar Ridge Dr
- 1832 Cedar Ridge Dr Unit 223-2
- 1014 E Woodview Ct Unit 1
- 1824 Horseshoe Ln Unit 423-3
- 1820 Horseshoe Ln Unit 423-1
- 1828 Horseshoe Ln Unit 423-4
- 1863 Woodland Way Unit 421-2
- 1881 Woodland Way Unit 420-1
- 1820 Stoney Ln
- 270 Sandstone St
- 501 Drumlin Cove
- 1010 Corporate Dr
- 101 Kettle Moraine Dr S
- 4427 Foxboro Ct
- 118 Eiche Dr
- 117 Eiche Dr
- 113 Eiche Dr
- 131 S Maple Ave Unit 1
- 141 S Maple Ave Unit 141 S Maple
- 4815 State Highway 144
- 1600 Vogt Dr
- N168W19937 Ridgeway Ct
- 2101-2115 S Main St
- 844 E Loos St
- 2035 Sylvan Way Unit 3
- 771 Mckinley Ave Unit 6
- 1934 Sylvan Way
- 1090 Seneca St
- N162W19241 Cedar Run Dr
- 420 Vine St
- 628 E Monroe Ave
- 225 N Main St
- 38 W State St Unit 38
- 744 Evergreen Dr






