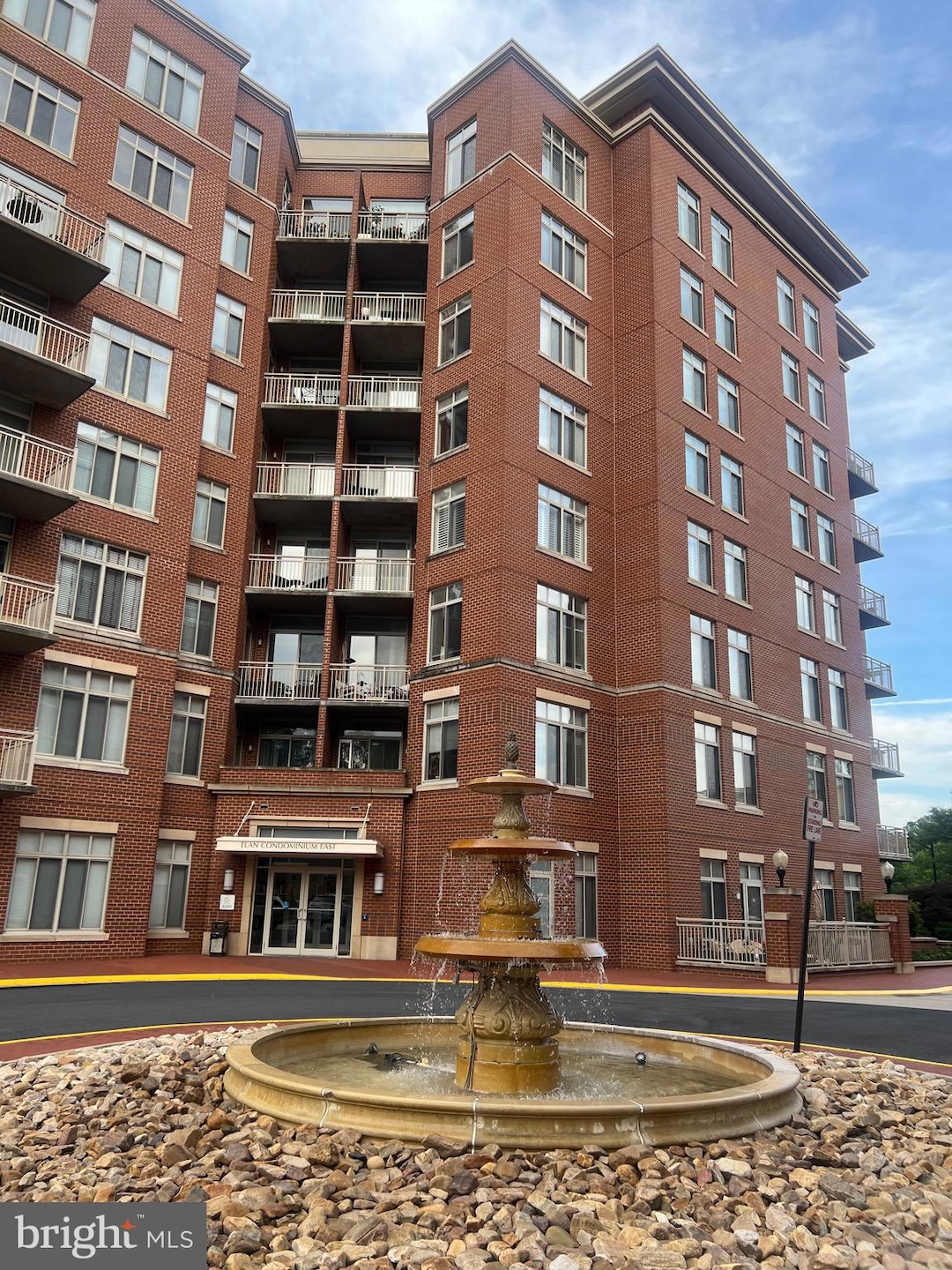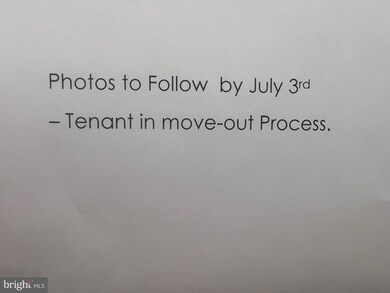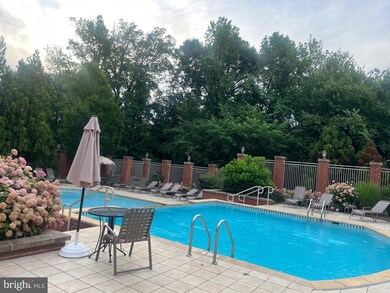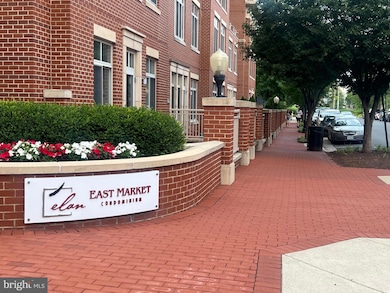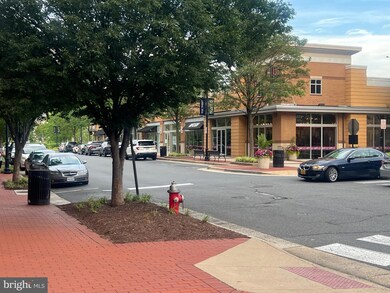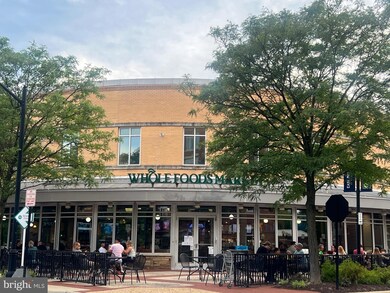Elan East Market Condominiums 4480 Market Commons Dr Unit 410 Fairfax, VA 22033
Highlights
- Fitness Center
- Traditional Architecture
- Main Floor Bedroom
- Johnson Middle School Rated A
- Engineered Wood Flooring
- Community Pool
About This Home
Inviting light-filled, spacious 4th floor corner unit, exceptional condition in great building with attractive features ready for July 1 st move-in! Conveniently located near shopping, eateries, public transportation and major commuting routes, bike & jogging trails...your friends will be envious.
The living spaces are enhanced with wood flooring through-out with ceramic floors in both bathroom, a gas fireplace in the living room and adjustable blinds in all room. From the combined dining/living room one exits to a private balcony. Living room features a gas-log fireplace.
The entry door opens to a foyer and hallway leading to the living spaces. Both bedrooms feature direct entry to bathrooms. The primary suite includes a walk-in closet, a well-appointed bath with both walk-in shower and tub.
The 2 adjacent garage spaces are a highly-valued attraction for this unit. The rent includes gas, water, sewer, trash collection, use of the inviting common spaces in the building including pool and exercise area. Tenant pays only internet and electricity.
'Sorry - No smoking No pets
Applications accepted online through listing brokerage website. Call Lister for confirmation of online address.
Initially only exterior entry photos and floor plan are in the listing. Previous listing photos can be seen by accessing property HISTORY tab at the top menu of the listing. Tenant move-out & cleaning to be complete by June 30. Additional photos to follow.
"Sneak Preview" OPEN scheduled Monday June 23rd, 4:00-6:00 pm. Nice tenant is completing move and Absolutely not open to showings during move.
Condo Details
Home Type
- Condominium
Est. Annual Taxes
- $5,518
Year Built
- Built in 2007
Lot Details
- Two or More Common Walls
- Property is in excellent condition
Parking
- 2 Car Attached Garage
- Basement Garage
- Garage Door Opener
- Secure Parking
Home Design
- Traditional Architecture
- Brick Exterior Construction
Interior Spaces
- 1,120 Sq Ft Home
- Property has 1 Level
- Screen For Fireplace
- Fireplace Mantel
- Gas Fireplace
- Window Treatments
- Sliding Windows
- Insulated Doors
- Entrance Foyer
- Living Room
Kitchen
- Gas Oven or Range
- Range Hood
- Built-In Microwave
- Dishwasher
- Stainless Steel Appliances
- Disposal
Flooring
- Engineered Wood
- Ceramic Tile
Bedrooms and Bathrooms
- 2 Main Level Bedrooms
- En-Suite Primary Bedroom
- En-Suite Bathroom
- Walk-In Closet
- 2 Full Bathrooms
Laundry
- Laundry in unit
- Electric Dryer
- Washer
Home Security
Outdoor Features
Utilities
- Forced Air Heating and Cooling System
- 120/240V
- Natural Gas Water Heater
Listing and Financial Details
- Residential Lease
- Security Deposit $2,650
- Requires 1 Month of Rent Paid Up Front
- Tenant pays for electricity, insurance, internet
- The owner pays for association fees, repairs, real estate taxes
- Rent includes cooking, common area maintenance, gas, grounds maintenance, heat, parking, recreation facility, snow removal, sewer, trash removal, water
- No Smoking Allowed
- 12-Month Min and 36-Month Max Lease Term
- Available 7/1/25
- $50 Application Fee
- Assessor Parcel Number 0552 24020410
Community Details
Overview
- Property has a Home Owners Association
- Association fees include common area maintenance, exterior building maintenance, gas, heat, management, pool(s), recreation facility, sewer, snow removal, trash, water
- Mid-Rise Condominium
- Elan At East Market Condos
- Elan At East Market Community
- East Market At Fair Lake Subdivision
Amenities
- Common Area
- Party Room
- 2 Elevators
Recreation
Pet Policy
- No Pets Allowed
Security
- Fire and Smoke Detector
- Fire Sprinkler System
Map
About Elan East Market Condominiums
Source: Bright MLS
MLS Number: VAFX2249300
APN: 0552-24020410
- 4480 Market Commons Dr Unit 215
- 4480 Market Commons Dr Unit 509
- 4480 Market Commons Dr Unit 416
- 4490 Market Commons Dr Unit 202
- 4490 Market Commons Dr Unit 302
- 4490 Market Commons Dr Unit 602
- 4463A Beacon Grove Cir Unit 702A
- 05 Fair Lakes Ct
- 04 Fair Lakes Ct
- 03 Fair Lakes Ct
- 02 Fair Lakes Ct
- 01 Fair Lakes Ct
- 00 Fair Lakes Ct
- 12426A Liberty Bridge Rd
- 4320C Cannon Ridge Ct Unit 50
- 4320 Thomas Brigade Ln
- 12491 Hayes Ct Unit 303
- 4231 Sleepy Lake Dr
- 12330 Fox Lake Ct
- 12319 Fox Lake Ct
