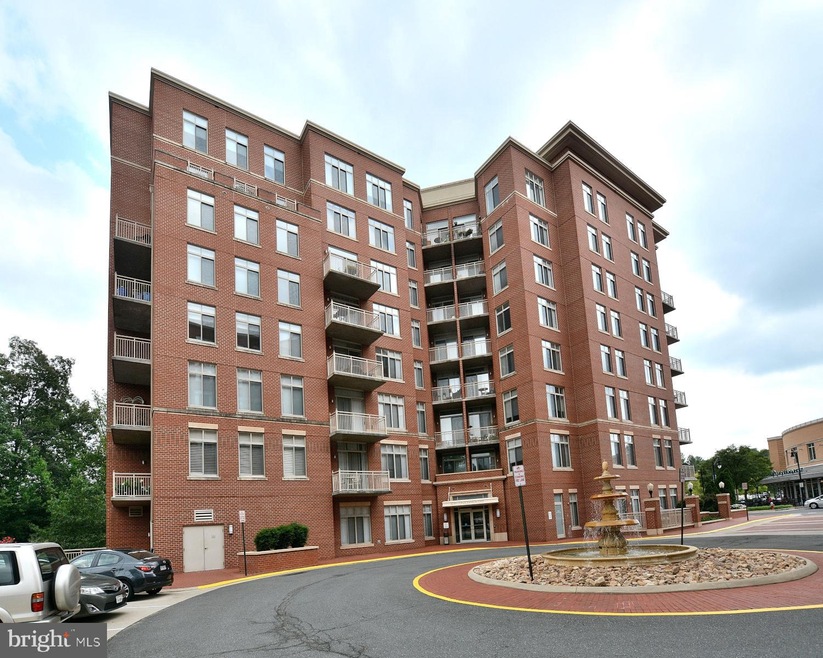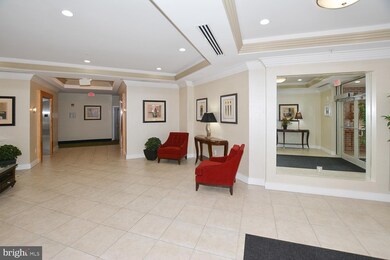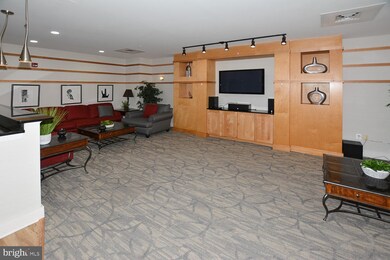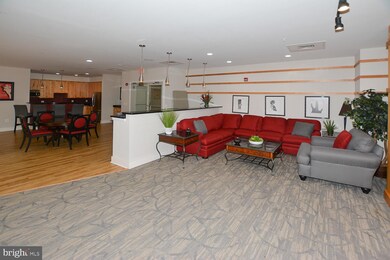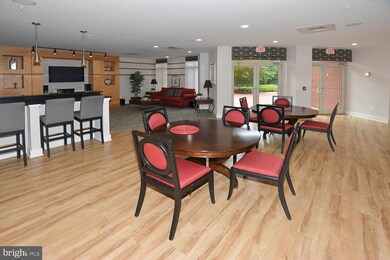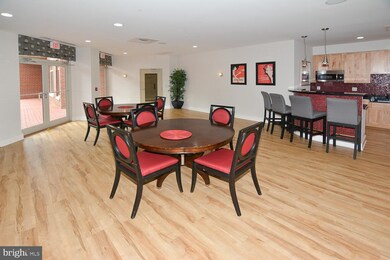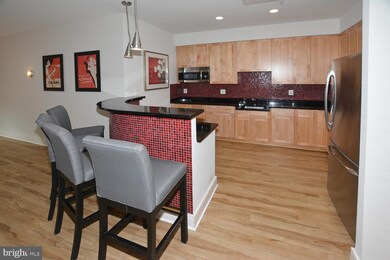
Elan East Market Condominiums 4480 Market Commons Dr Unit 416 Fairfax, VA 22033
Highlights
- Fitness Center
- Open Floorplan
- Main Floor Bedroom
- Johnson Middle School Rated A
- Wood Flooring
- 1 Fireplace
About This Home
As of January 2024LOCATION, LOCATION, LOCATION!! MINUTES FROM I-66, WALKING DISTANCE TO WHOLE FOODS, SHOPPING AND RESTAURANTS. GORGEOUS SECURE BUILDING WITH CLUB ROOM, FITNESS AND BUSINESS CENTER. MONTHLY CONDO FEE INCLUDES GAS AND WATER. THIS LOVELY SUN-FILLED CONDO WITH OPEN FLOOR PLAN FEATURES GRANITE COUNTERS, DECORA SOFT CLOSE CABINETS, GLEAMING MAPLE HARDWOOD FLOORS, WASHER/DRYER, 2 BEDROOMS, 2 FULL BATHS, GAS FIREPLACE AND BALCONY THAT OVERLOOKS THE COMMUNITY POOL. 1 GARAGE PARKING SPACE AND CONVENIENT SECURED STORAGE!! WELCOME HOME!!
Last Agent to Sell the Property
Long & Foster Real Estate, Inc. License #0225068196 Listed on: 08/16/2019

Property Details
Home Type
- Condominium
Est. Annual Taxes
- $4,483
Year Built
- Built in 2007
HOA Fees
- $450 Monthly HOA Fees
Parking
- 1 Car Attached Garage
- Assigned Parking
- Secure Parking
Home Design
- Brick Exterior Construction
Interior Spaces
- 1,158 Sq Ft Home
- Property has 1 Level
- Open Floorplan
- 1 Fireplace
- Window Treatments
- Family Room Off Kitchen
- Combination Kitchen and Dining Room
- Wood Flooring
Kitchen
- Gas Oven or Range
- <<builtInMicrowave>>
- Dishwasher
- Kitchen Island
- Disposal
Bedrooms and Bathrooms
- 2 Main Level Bedrooms
- En-Suite Bathroom
- Walk-In Closet
- 2 Full Bathrooms
Laundry
- Dryer
- Washer
Outdoor Features
- Water Fountains
- Exterior Lighting
Schools
- Greenbriar East Elementary School
- Katherine Johnson Middle School
- Fairfax High School
Utilities
- Forced Air Heating and Cooling System
- Vented Exhaust Fan
- Natural Gas Water Heater
Additional Features
- Accessible Elevator Installed
- Extensive Hardscape
Listing and Financial Details
- Assessor Parcel Number 0552 24020416
Community Details
Overview
- Association fees include common area maintenance, exterior building maintenance, gas, health club, management, pool(s), recreation facility, reserve funds, snow removal, water, trash
- Mid-Rise Condominium
- Elan At East Mar Community
- Elan At East Market Subdivision
- Property Manager
Amenities
- Fax or Copying Available
- Common Area
- Party Room
Recreation
- Community Basketball Court
Ownership History
Purchase Details
Home Financials for this Owner
Home Financials are based on the most recent Mortgage that was taken out on this home.Purchase Details
Home Financials for this Owner
Home Financials are based on the most recent Mortgage that was taken out on this home.Purchase Details
Home Financials for this Owner
Home Financials are based on the most recent Mortgage that was taken out on this home.Purchase Details
Purchase Details
Home Financials for this Owner
Home Financials are based on the most recent Mortgage that was taken out on this home.Similar Homes in Fairfax, VA
Home Values in the Area
Average Home Value in this Area
Purchase History
| Date | Type | Sale Price | Title Company |
|---|---|---|---|
| Warranty Deed | $611,500 | Old Republic National Title | |
| Deed | $550,000 | Title Resources Guaranty | |
| Deed | $420,000 | Title Resources Guaranty Co | |
| Gift Deed | -- | None Available | |
| Special Warranty Deed | $460,850 | -- |
Mortgage History
| Date | Status | Loan Amount | Loan Type |
|---|---|---|---|
| Open | $555,750 | New Conventional | |
| Previous Owner | $420,000 | VA | |
| Previous Owner | $305,000 | Stand Alone Refi Refinance Of Original Loan | |
| Previous Owner | $368,680 | New Conventional |
Property History
| Date | Event | Price | Change | Sq Ft Price |
|---|---|---|---|---|
| 07/19/2025 07/19/25 | Price Changed | $575,000 | -1.7% | $497 / Sq Ft |
| 07/07/2025 07/07/25 | Price Changed | $585,000 | -0.7% | $505 / Sq Ft |
| 06/05/2025 06/05/25 | For Sale | $589,000 | -3.7% | $509 / Sq Ft |
| 01/31/2024 01/31/24 | Sold | $611,500 | +6.3% | $528 / Sq Ft |
| 01/11/2024 01/11/24 | Pending | -- | -- | -- |
| 01/09/2024 01/09/24 | For Sale | $575,000 | +36.9% | $497 / Sq Ft |
| 10/08/2019 10/08/19 | Sold | $420,000 | -1.2% | $363 / Sq Ft |
| 09/16/2019 09/16/19 | Pending | -- | -- | -- |
| 09/06/2019 09/06/19 | Price Changed | $425,000 | -2.3% | $367 / Sq Ft |
| 08/16/2019 08/16/19 | For Sale | $435,000 | -- | $376 / Sq Ft |
Tax History Compared to Growth
Tax History
| Year | Tax Paid | Tax Assessment Tax Assessment Total Assessment is a certain percentage of the fair market value that is determined by local assessors to be the total taxable value of land and additions on the property. | Land | Improvement |
|---|---|---|---|---|
| 2024 | $5,588 | $482,330 | $96,000 | $386,330 |
| 2023 | $5,040 | $446,600 | $89,000 | $357,600 |
| 2022 | $5,007 | $437,840 | $88,000 | $349,840 |
| 2021 | $4,757 | $405,410 | $81,000 | $324,410 |
| 2020 | $4,798 | $405,410 | $81,000 | $324,410 |
| 2019 | $4,615 | $389,930 | $78,000 | $311,930 |
| 2018 | $4,357 | $378,840 | $76,000 | $302,840 |
| 2017 | $4,273 | $368,020 | $74,000 | $294,020 |
| 2016 | $4,221 | $364,380 | $73,000 | $291,380 |
| 2015 | $4,066 | $364,380 | $73,000 | $291,380 |
| 2014 | $4,180 | $375,390 | $75,000 | $300,390 |
Agents Affiliated with this Home
-
Michelle Frank

Seller's Agent in 2025
Michelle Frank
Pearson Smith Realty, LLC
(703) 868-7937
71 Total Sales
-
Laura Sabo

Seller's Agent in 2024
Laura Sabo
Century 21 Redwood Realty
(703) 405-6015
1 in this area
10 Total Sales
-
Mary Revetta

Seller Co-Listing Agent in 2024
Mary Revetta
Century 21 Redwood Realty
(703) 969-0773
1 in this area
8 Total Sales
-
Julie Brodie

Buyer's Agent in 2024
Julie Brodie
Engel & Völkers Tysons
(703) 626-8594
2 in this area
86 Total Sales
-
Elizabeth McGuiness

Seller's Agent in 2019
Elizabeth McGuiness
Long & Foster
(703) 626-1952
43 Total Sales
-
Sungjin Kim

Buyer's Agent in 2019
Sungjin Kim
Keller Williams Realty
(703) 624-6900
109 Total Sales
About Elan East Market Condominiums
Map
Source: Bright MLS
MLS Number: VAFX1083828
APN: 0552-24020416
- 4480 Market Commons Dr Unit 215
- 4480 Market Commons Dr Unit 509
- 4480 Market Commons Dr Unit 505
- 4490 Market Commons Dr Unit 202
- 4490 Market Commons Dr Unit 302
- 4490 Market Commons Dr Unit 602
- 12466A Liberty Bridge Rd Unit 103A
- 4463A Beacon Grove Cir Unit 702A
- 4479B Beacon Grove Cir
- 05 Fair Lakes Ct
- 04 Fair Lakes Ct
- 03 Fair Lakes Ct
- 02 Fair Lakes Ct
- 01 Fair Lakes Ct
- 00 Fair Lakes Ct
- 12426A Liberty Bridge Rd
- 4320C Cannon Ridge Ct Unit 50
- 4225 Mozart Brigade Ln Unit 84
- 12414 Cedar Lakes Dr
- 12491 Hayes Ct Unit 303
