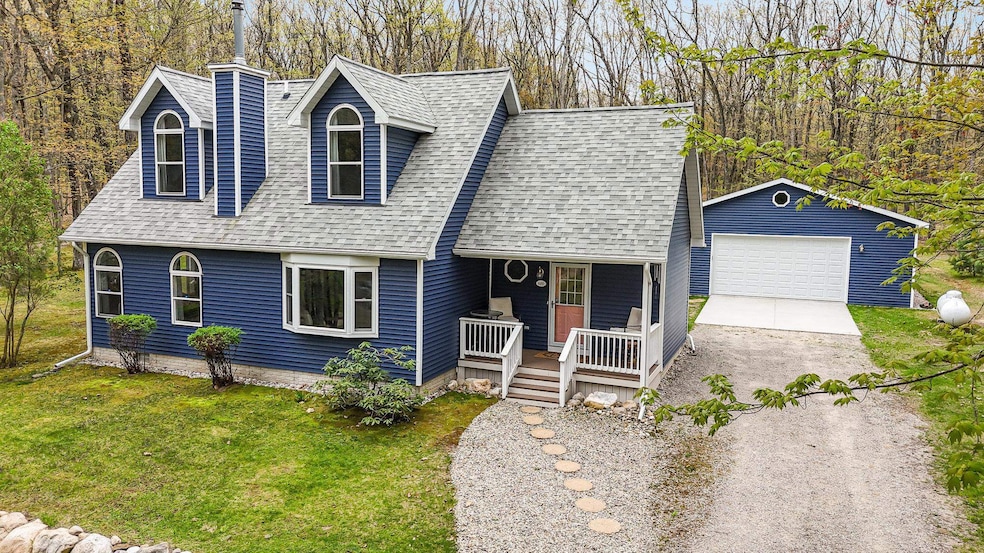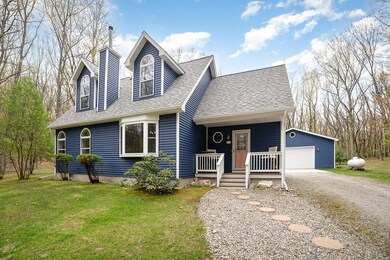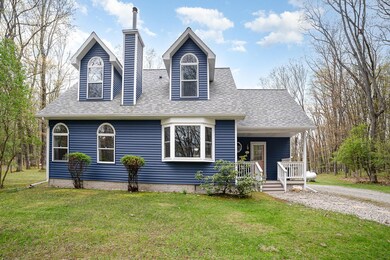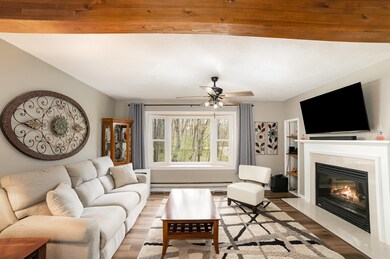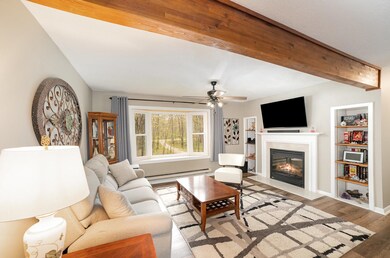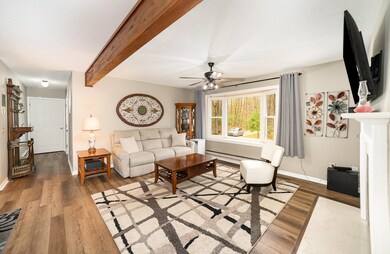
4480 Mockingbird Cir Farwell, MI 48622
Estimated payment $1,907/month
Highlights
- Beach
- Gated Community
- Clubhouse
- Outdoor Pool
- Cape Cod Architecture
- Deck
About This Home
Welcome to this beautifully maintained 3-bedroom, 2-bath home situated on three spacious, well-manicured lots in a private gated community. This charming property offers both comfort and functionality, featuring a detached 30x32 garage and a 12x24 storage shed, ideal for extra storage, hobbies, or workshop space. The home has seen many updates and includes a variety of unique features that add character and convenience throughout, making it truly move-in ready. Located in a community that boasts a wide range of amenities, including a clubhouse, indoor pool, tennis courts, lake access, and scenic walking trails, this property provides the perfect blend of privacy and recreational opportunity. With its generous outdoor space, distinctive interior features, and access to community offerings, this is a rare opportunity to enjoy a relaxed and active lifestyle in a secure and serene setting all updates are attached in the documents.
Home Details
Home Type
- Single Family
Est. Annual Taxes
Year Built
- Built in 1999
Lot Details
- 2.94 Acre Lot
- 168 Ft Wide Lot
- Lot Has A Rolling Slope
- Wooded Lot
HOA Fees
- $73 Monthly HOA Fees
Home Design
- Cape Cod Architecture
- Vinyl Siding
Interior Spaces
- 1,924 Sq Ft Home
- 2-Story Property
- Gas Fireplace
- Window Treatments
- Bay Window
- Carpet
- Crawl Space
Kitchen
- Oven or Range
- Microwave
- Dishwasher
- Disposal
Bedrooms and Bathrooms
- 3 Bedrooms
- Walk-In Closet
- 2 Full Bathrooms
Laundry
- Dryer
- Washer
Parking
- 2 Car Detached Garage
- Garage Door Opener
Outdoor Features
- Outdoor Pool
- Deck
- Porch
Utilities
- Forced Air Heating and Cooling System
- Baseboard Heating
- Heating System Uses Propane
- Electric Water Heater
- Septic Tank
Listing and Financial Details
- Assessor Parcel Number 010-660-180-00,158,159
Community Details
Overview
- Association fees include hoa, ground maintenance, snow removal, trash removal, club house included, community pool
- White Birch Lakes Subdivision
Amenities
- Clubhouse
Recreation
- Beach
- Tennis Courts
- Community Playground
- Community Spa
- Trails
Security
- Security Service
- Gated Community
Map
Home Values in the Area
Average Home Value in this Area
Tax History
| Year | Tax Paid | Tax Assessment Tax Assessment Total Assessment is a certain percentage of the fair market value that is determined by local assessors to be the total taxable value of land and additions on the property. | Land | Improvement |
|---|---|---|---|---|
| 2024 | $716 | $96,200 | $9,300 | $86,900 |
| 2023 | $498 | $89,800 | $7,500 | $82,300 |
| 2022 | $1,391 | $62,000 | $4,600 | $57,400 |
| 2021 | $1,956 | $50,100 | $0 | $0 |
| 2020 | $1,928 | $49,600 | $0 | $0 |
| 2019 | $1,799 | $42,400 | $0 | $0 |
| 2018 | $1,770 | $44,200 | $0 | $0 |
| 2017 | $403 | $43,400 | $0 | $0 |
| 2016 | $399 | $45,600 | $0 | $0 |
| 2015 | -- | $36,800 | $0 | $0 |
| 2014 | -- | $39,300 | $0 | $0 |
Property History
| Date | Event | Price | Change | Sq Ft Price |
|---|---|---|---|---|
| 05/19/2025 05/19/25 | For Sale | $317,000 | +411.3% | $165 / Sq Ft |
| 05/04/2012 05/04/12 | Sold | $62,000 | -31.1% | $34 / Sq Ft |
| 05/04/2012 05/04/12 | Pending | -- | -- | -- |
| 03/21/2011 03/21/11 | For Sale | $90,000 | -- | $50 / Sq Ft |
Purchase History
| Date | Type | Sale Price | Title Company |
|---|---|---|---|
| Grant Deed | $62,000 | -- |
Similar Homes in Farwell, MI
Source: Clare Gladwin Board of REALTORS®
MLS Number: 50175218
APN: 010-660-180-00
- 4821 Pear Way
- Lot 40 Squirrel Run
- Lot 40 Squirrel Run Unit 40
- 4861 White Birch Ln
- 5206 Wolf Ln
- 5462 Oak Run
- Lot 606 Timber Rd
- Lot 718 Oak Run
- 1631 Laurel Ln
- 5440 Maple Dr
- Lot 782 Elkhorn Way
- 791 Elkhorn Way
- 2090 Deer Ct
- 2186 Elkhorn Way
- 5682 Maple Dr
- Lot 1020 Teaberry Ln
- 100 W Adams Rd
- Lots 383, 384 Dogwood Ln
- 1782 Hemlock Ln
- Lot 827 Hemlock Ln
