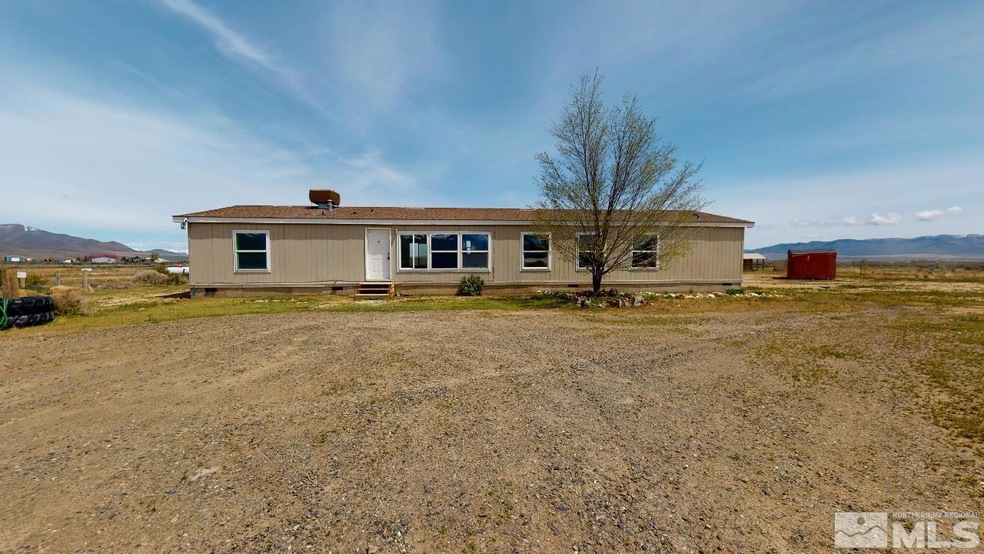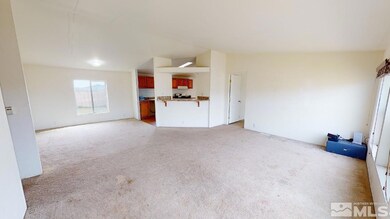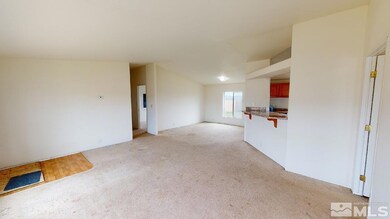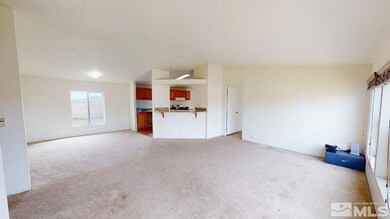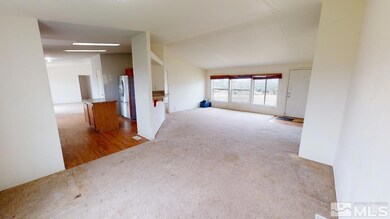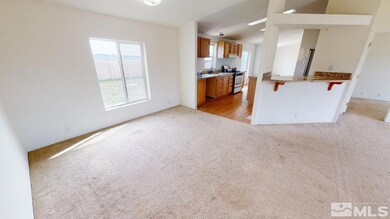
4480 Mountain View Dr Winnemucca, NV 89445
Highlights
- Barn
- 9.08 Acre Lot
- Deck
- Horses Allowed On Property
- Mountain View
- Separate Formal Living Room
About This Home
As of October 2023Spacious 4-bed, 2-bath home on 9.08 acres with beautiful mountain views and additional office space. Private fenced backyard, deck, and 3 outbuildings. The entire property is also fenced. Large kitchen with pantry, island, granite countertops, and stainless steel 5 burner stove and double door fridge. Lots of natural light throughout. Split bedroom floor plan. Family room with a sliding glass door to the deck. The primary bedroom has a walk-in closet and large bathroom with garden tub/shower combo.
Last Agent to Sell the Property
RE/MAX Legend License #B.143938LLC Listed on: 05/11/2023

Property Details
Home Type
- Manufactured Home
Est. Annual Taxes
- $1,084
Year Built
- Built in 2004
Lot Details
- 9.08 Acre Lot
- Property is Fully Fenced
- Level Lot
- Open Lot
Property Views
- Mountain
- Desert
- Valley
Home Design
- Pitched Roof
- Shingle Roof
- Composition Roof
- Wood Siding
- Concrete Perimeter Foundation
Interior Spaces
- 2,052 Sq Ft Home
- 1-Story Property
- Double Pane Windows
- Vinyl Clad Windows
- Drapes & Rods
- Blinds
- Great Room
- Separate Formal Living Room
- Home Office
- Carpet
- Crawl Space
Kitchen
- Breakfast Bar
- Gas Oven
- Gas Range
- Kitchen Island
Bedrooms and Bathrooms
- 4 Bedrooms
- Walk-In Closet
- 2 Full Bathrooms
- Bathtub and Shower Combination in Primary Bathroom
- Garden Bath
Laundry
- Laundry Room
- Shelves in Laundry Area
Outdoor Features
- Deck
- Outbuilding
Schools
- Winnemucca Grammar Elementary School
- French Ford Middle School
- Albert Lowry High School
Utilities
- Refrigerated and Evaporative Cooling System
- Forced Air Heating System
- Heating System Uses Propane
- Private Water Source
- Well
- Propane Water Heater
- Septic Tank
Additional Features
- Barn
- Horses Allowed On Property
Community Details
- No Home Owners Association
Listing and Financial Details
- Home warranty included in the sale of the property
- Assessor Parcel Number 06014516
Similar Homes in Winnemucca, NV
Home Values in the Area
Average Home Value in this Area
Property History
| Date | Event | Price | Change | Sq Ft Price |
|---|---|---|---|---|
| 10/10/2023 10/10/23 | Sold | $240,000 | -7.7% | $117 / Sq Ft |
| 08/17/2023 08/17/23 | Pending | -- | -- | -- |
| 08/01/2023 08/01/23 | Price Changed | $259,900 | -3.7% | $127 / Sq Ft |
| 05/26/2023 05/26/23 | For Sale | $269,900 | 0.0% | $132 / Sq Ft |
| 05/25/2023 05/25/23 | Pending | -- | -- | -- |
| 05/10/2023 05/10/23 | For Sale | $269,900 | +25.5% | $132 / Sq Ft |
| 02/25/2020 02/25/20 | Sold | $215,000 | 0.0% | $105 / Sq Ft |
| 01/07/2020 01/07/20 | Pending | -- | -- | -- |
| 12/04/2019 12/04/19 | For Sale | $215,000 | -- | $105 / Sq Ft |
Tax History Compared to Growth
Agents Affiliated with this Home
-
Quincee Heinz

Seller's Agent in 2023
Quincee Heinz
RE/MAX
(775) 455-5801
188 Total Sales
-
Edmond Booth

Seller's Agent in 2020
Edmond Booth
Vision West Realty
(775) 304-0577
111 Total Sales
Map
Source: Northern Nevada Regional MLS
MLS Number: 230004692
APN: 006-145-16
- 06-0251-22 Paradise Ranchos Dr
- 5200 Colt Dr
- 3670 Sage Brush Rd
- 3620 Sage Brush Rd
- 4305 Pioneer Dr
- 0 Weatherby Dr & Colt Dr Unit 250003680
- 4050 Flintlock Dr
- 5590 Fremont St
- Flintlock Dr
- 11 Weatherby Rd
- 10 Weatherby Rd
- 5300 Godchaux Rd
- 06-0251-10 Godchaux Rd
- TBD Godchaux Rd
- 06-0251-16 Godchaux Rd
- 06-0251-21 Godchaux Rd
- 05 Flintlock Dr
- 0 Godchaux Rd Unit 250002204
- 0 Springfield Rd Unit 240014990
- 0 06009210 Unit 250004800
