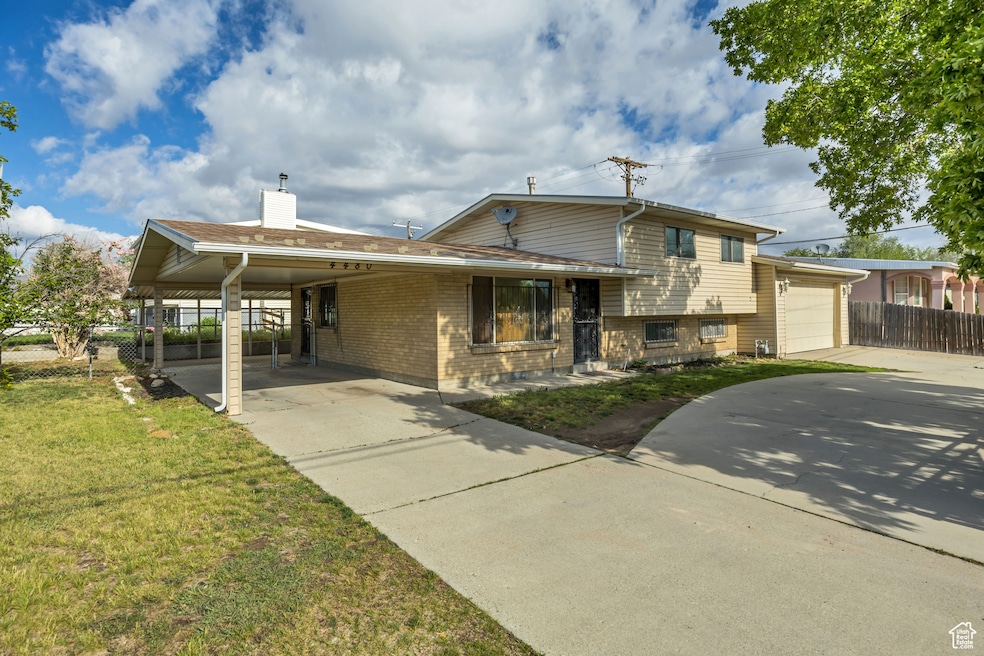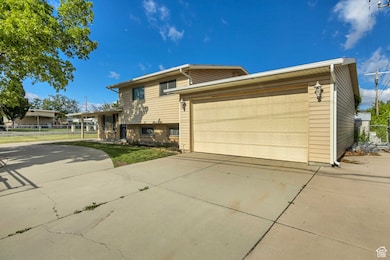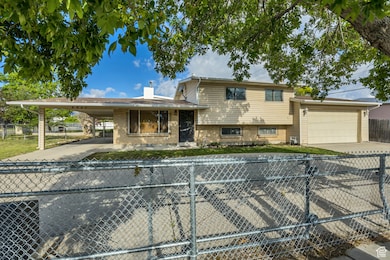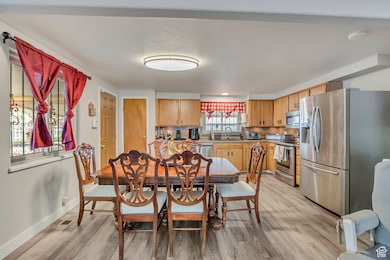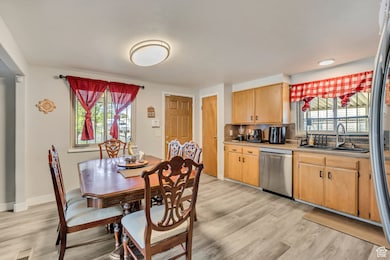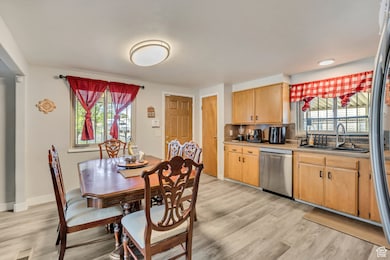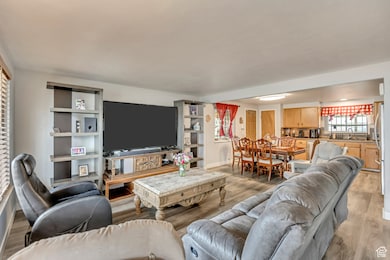
4480 S 4800 W Salt Lake City, UT 84120
Hunter NeighborhoodEstimated payment $2,685/month
Highlights
- Very Popular Property
- Main Floor Primary Bedroom
- No HOA
- Wood Flooring
- Corner Lot
- Covered patio or porch
About This Home
Welcome to your dream home! This charming 3-bedroom, 2-bathroom residence offers the perfect blend of comfort and convenience. Nestled in a friendly neighborhood, this home is just a short walk from Kennedy Junior High and Academy Park Elementary. The spacious two-car garage provides ample storage and parking, complemented by an additional one-car carport for extra convenience. Inside, enjoy peace of mind with a recently replaced dishwasher and main sewer line this home is ready to welcome you-schedule a tour today! Square footage figures are provided as a courtesy estimate only and were obtained from county records. Buyer is advised to obtain an independent measurement.
Listing Agent
James Corey
Windermere Real Estate (Draper) License #9735573
Home Details
Home Type
- Single Family
Est. Annual Taxes
- $2,666
Year Built
- Built in 1965
Lot Details
- 6,970 Sq Ft Lot
- Property is Fully Fenced
- Landscaped
- Corner Lot
- Sprinkler System
- Property is zoned Single-Family
Parking
- 2 Car Attached Garage
- 8 Open Parking Spaces
- 1 Carport Space
Home Design
- Brick Exterior Construction
- Aluminum Roof
Interior Spaces
- 2,000 Sq Ft Home
- 2-Story Property
- Blinds
- Partial Basement
Kitchen
- Built-In Range
- Disposal
Flooring
- Wood
- Carpet
Bedrooms and Bathrooms
- 3 Bedrooms | 2 Main Level Bedrooms
- Primary Bedroom on Main
- 2 Full Bathrooms
- Bathtub With Separate Shower Stall
Home Security
- Storm Doors
- Fire and Smoke Detector
Outdoor Features
- Covered patio or porch
- Separate Outdoor Workshop
Schools
- Academy Park Elementary School
- John F. Kennedy Middle School
- Hunter High School
Utilities
- Central Heating and Cooling System
- Natural Gas Connected
Community Details
- No Home Owners Association
- Ot 136 Cherrywood Vi Subdivision
Listing and Financial Details
- Assessor Parcel Number 20-01-428-020
Map
Home Values in the Area
Average Home Value in this Area
Tax History
| Year | Tax Paid | Tax Assessment Tax Assessment Total Assessment is a certain percentage of the fair market value that is determined by local assessors to be the total taxable value of land and additions on the property. | Land | Improvement |
|---|---|---|---|---|
| 2023 | $2,811 | $378,400 | $85,900 | $292,500 |
| 2022 | $2,666 | $390,700 | $84,200 | $306,500 |
| 2021 | $2,305 | $303,500 | $64,800 | $238,700 |
| 2020 | $2,064 | $256,400 | $63,400 | $193,000 |
| 2019 | $2,111 | $253,000 | $59,800 | $193,200 |
| 2018 | $1,982 | $229,500 | $59,800 | $169,700 |
| 2017 | $1,801 | $212,000 | $59,800 | $152,200 |
| 2016 | $1,693 | $199,600 | $59,800 | $139,800 |
| 2015 | $1,361 | $152,800 | $64,000 | $88,800 |
| 2014 | $1,331 | $146,400 | $61,900 | $84,500 |
Property History
| Date | Event | Price | Change | Sq Ft Price |
|---|---|---|---|---|
| 05/27/2025 05/27/25 | For Sale | $440,000 | -- | $220 / Sq Ft |
Purchase History
| Date | Type | Sale Price | Title Company |
|---|---|---|---|
| Warranty Deed | -- | Title One | |
| Warranty Deed | -- | Title One | |
| Interfamily Deed Transfer | -- | None Available | |
| Quit Claim Deed | -- | None Available | |
| Quit Claim Deed | -- | None Available | |
| Quit Claim Deed | -- | None Available | |
| Warranty Deed | -- | None Available | |
| Interfamily Deed Transfer | -- | None Available |
Mortgage History
| Date | Status | Loan Amount | Loan Type |
|---|---|---|---|
| Open | $396,000 | New Conventional | |
| Closed | $13,165 | No Value Available | |
| Previous Owner | $18,500 | New Conventional | |
| Previous Owner | $314,204 | FHA | |
| Previous Owner | $18,500 | Stand Alone Second | |
| Previous Owner | $180,000 | Future Advance Clause Open End Mortgage | |
| Previous Owner | $120,000 | Credit Line Revolving | |
| Previous Owner | $84,950 | Credit Line Revolving |
Similar Homes in Salt Lake City, UT
Source: UtahRealEstate.com
MLS Number: 2087737
APN: 20-01-428-020-0000
- 4471 S Honeywood Ln
- 4480 S 4800 W
- 4521 W Westpoint Dr
- 4378 S 4800 W
- 4920 W Milos Dr
- 4511 Early Duke St
- 4644 S Carnegie Tech St
- 4666 S Carnegie Tech St
- 4445 S 4560 W
- 4678 S Carnegie Tech St
- 5148 W Redflower Cir
- 4372 S Wildrose Dr
- 4203 S 4900 W
- 4655 W 4715 S
- 4746 S 4680 W
- 4206 S Whipoorwhil St
- 4548 W 4695 S
- 5075 W 4700 S Unit 52
- 5075 W 4700 S Unit 76
- 5075 W 4700 S Unit 167
