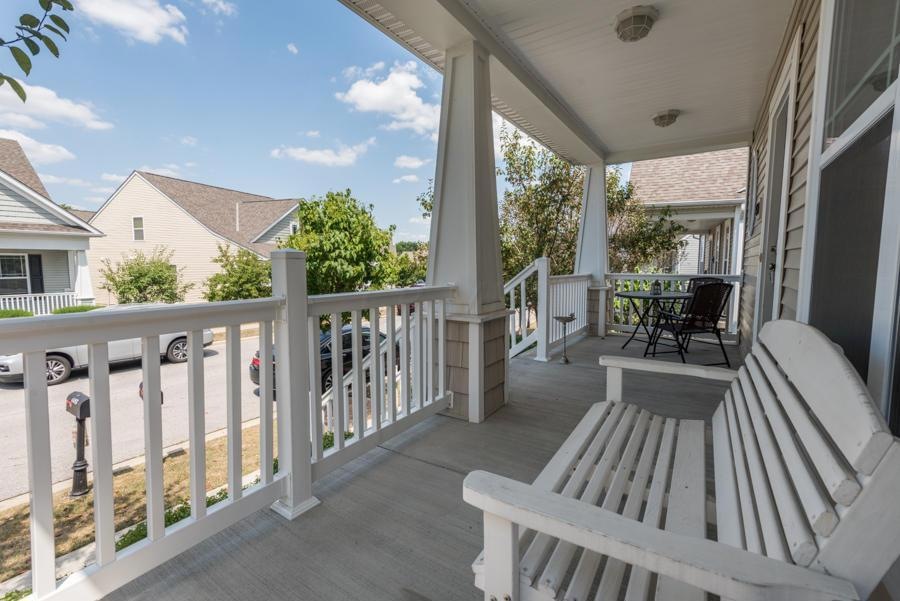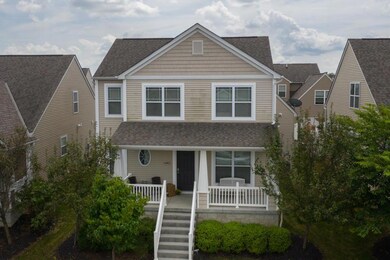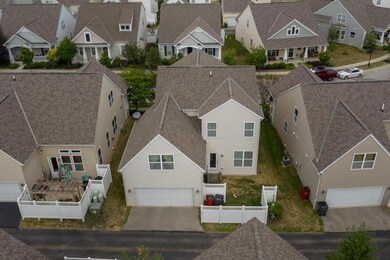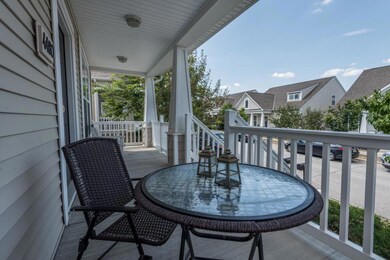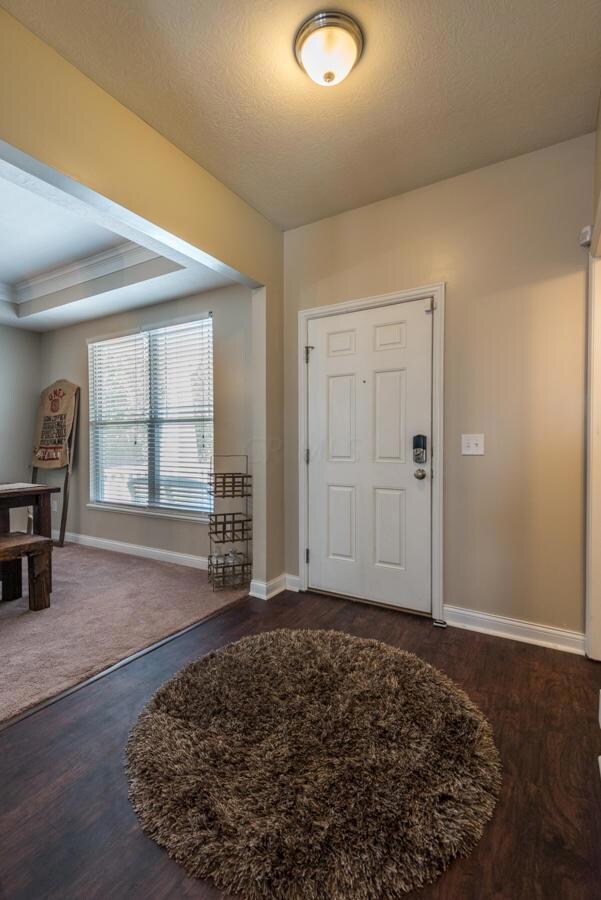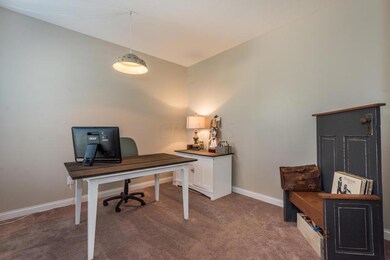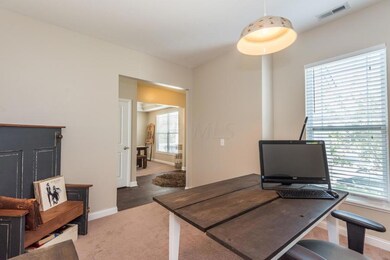
4480 Snowy Meadow Dr Grove City, OH 43123
Highlights
- Golf Club
- Clubhouse
- Community Pool
- Fitness Center
- Bonus Room
- Tennis Courts
About This Home
As of May 2025Live low maintenance without giving up amenities! Bright and airy home in the heart of Pinnacle! Enter from the welcoming front porch. into a tastefully decorated, open floor plan. including an office and dining room! The eat in kitchen with SS appliances and loads of storage overlook the large family room with new wood grain, laminate flooring. It's perfect for entertaining! The second floor opens to a beautiful landing leading to a huge bonus room. Make it anything you like! The master has a soaking tub, separate shower and plenty of room for a king sized bed. The second and third bedrooms are also spacious. This home is immaculate and move in ready. Situated just 2 blocks from the green and around the bend from the pool! Perfect location! Close to freeways, shopping and dining!
Last Agent to Sell the Property
New Millennium Realty License #2008003319 Listed on: 08/04/2019
Home Details
Home Type
- Single Family
Est. Annual Taxes
- $5,511
Year Built
- Built in 2012
Lot Details
- 3,485 Sq Ft Lot
HOA Fees
- $85 Monthly HOA Fees
Parking
- 2 Car Attached Garage
Home Design
- Block Foundation
- Wood Siding
- Aluminum Siding
- Vinyl Siding
Interior Spaces
- 2,156 Sq Ft Home
- 2-Story Property
- Insulated Windows
- Family Room
- Bonus Room
- Basement
- Crawl Space
- Laundry on main level
Kitchen
- Electric Range
- <<microwave>>
- Dishwasher
Flooring
- Carpet
- Laminate
- Vinyl
Bedrooms and Bathrooms
- 3 Bedrooms
Utilities
- Forced Air Heating and Cooling System
- Heating System Uses Gas
Listing and Financial Details
- Assessor Parcel Number 040-014224
Community Details
Overview
- Association fees include lawn care, snow removal
- Association Phone (614) 766-6500
- Rpm HOA
- On-Site Maintenance
Amenities
- Clubhouse
- Recreation Room
Recreation
- Golf Club
- Tennis Courts
- Community Basketball Court
- Sport Court
- Fitness Center
- Community Pool
- Park
- Bike Trail
- Snow Removal
Ownership History
Purchase Details
Home Financials for this Owner
Home Financials are based on the most recent Mortgage that was taken out on this home.Purchase Details
Home Financials for this Owner
Home Financials are based on the most recent Mortgage that was taken out on this home.Purchase Details
Home Financials for this Owner
Home Financials are based on the most recent Mortgage that was taken out on this home.Purchase Details
Home Financials for this Owner
Home Financials are based on the most recent Mortgage that was taken out on this home.Similar Homes in Grove City, OH
Home Values in the Area
Average Home Value in this Area
Purchase History
| Date | Type | Sale Price | Title Company |
|---|---|---|---|
| Warranty Deed | $375,000 | Title Connect Agency | |
| Warranty Deed | $312,000 | Heart Of Gold Title | |
| Warranty Deed | $239,900 | None Available | |
| Warranty Deed | $157,700 | None Available |
Mortgage History
| Date | Status | Loan Amount | Loan Type |
|---|---|---|---|
| Previous Owner | $249,000 | New Conventional | |
| Previous Owner | $229,000 | New Conventional | |
| Previous Owner | $227,905 | New Conventional | |
| Previous Owner | $154,839 | FHA |
Property History
| Date | Event | Price | Change | Sq Ft Price |
|---|---|---|---|---|
| 06/23/2025 06/23/25 | For Rent | $2,500 | 0.0% | -- |
| 05/09/2025 05/09/25 | Sold | $375,000 | -1.3% | $174 / Sq Ft |
| 04/12/2025 04/12/25 | Pending | -- | -- | -- |
| 04/11/2025 04/11/25 | For Sale | $379,900 | +21.8% | $176 / Sq Ft |
| 05/26/2021 05/26/21 | Sold | $312,000 | +7.6% | $145 / Sq Ft |
| 04/23/2021 04/23/21 | For Sale | $289,900 | +20.8% | $134 / Sq Ft |
| 09/27/2019 09/27/19 | Sold | $239,900 | 0.0% | $111 / Sq Ft |
| 08/26/2019 08/26/19 | Pending | -- | -- | -- |
| 08/19/2019 08/19/19 | Price Changed | $239,900 | -2.0% | $111 / Sq Ft |
| 08/12/2019 08/12/19 | Price Changed | $244,900 | -2.0% | $114 / Sq Ft |
| 08/09/2019 08/09/19 | Price Changed | $249,900 | -2.0% | $116 / Sq Ft |
| 08/04/2019 08/04/19 | For Sale | $254,900 | -- | $118 / Sq Ft |
Tax History Compared to Growth
Tax History
| Year | Tax Paid | Tax Assessment Tax Assessment Total Assessment is a certain percentage of the fair market value that is determined by local assessors to be the total taxable value of land and additions on the property. | Land | Improvement |
|---|---|---|---|---|
| 2024 | $6,359 | $126,050 | $26,610 | $99,440 |
| 2023 | $6,275 | $126,035 | $26,600 | $99,435 |
| 2022 | $5,476 | $79,430 | $18,910 | $60,520 |
| 2021 | $5,545 | $79,430 | $18,910 | $60,520 |
| 2020 | $5,522 | $79,430 | $18,910 | $60,520 |
| 2019 | $5,525 | $73,760 | $15,760 | $58,000 |
| 2018 | $5,490 | $73,760 | $15,760 | $58,000 |
| 2017 | $5,476 | $73,760 | $15,760 | $58,000 |
| 2016 | $5,465 | $67,170 | $11,450 | $55,720 |
| 2015 | $4,870 | $67,170 | $11,450 | $55,720 |
| 2014 | $4,874 | $67,170 | $11,450 | $55,720 |
| 2013 | $348 | $385 | $385 | $0 |
Agents Affiliated with this Home
-
Staci Patzer

Seller's Agent in 2025
Staci Patzer
Keller Williams Consultants
(614) 286-1083
34 in this area
90 Total Sales
-
Jo-Anne LaBuda

Buyer's Agent in 2025
Jo-Anne LaBuda
Keller Williams Capital Ptnrs
(614) 431-9111
4 in this area
261 Total Sales
-
Bobbie Jo Shepard
B
Seller's Agent in 2021
Bobbie Jo Shepard
NextHome Experience
(614) 813-8840
2 in this area
70 Total Sales
-
Susan Brock

Seller's Agent in 2019
Susan Brock
New Millennium Realty
(614) 607-0061
52 Total Sales
Map
Source: Columbus and Central Ohio Regional MLS
MLS Number: 219029046
APN: 040-014224
- 4498 Snowy Meadow Dr
- 4488 Grand Strand Dr
- 4564 Pebble Beach Dr
- 4617 Sahalee Dr
- 1883 Caplinger Dr
- 2362 Berry Hill Dr
- 1879 Pinnacle Club Dr
- 4422 Marilyn Ct
- 4521 Marilyn Ct
- 4416 Marilyn Ct
- 4416 Marilyn Ct
- 4416 Marilyn Ct
- 4416 Marilyn Ct
- 1603 Hampton Way
- 4694 Tayport Ave
- 4600 Hirth Hill Rd E
- 4481 Newport Loop E
- 2210 Tournament Way
- 1652 Epic Way
- 4583 Hunting Creek Dr
