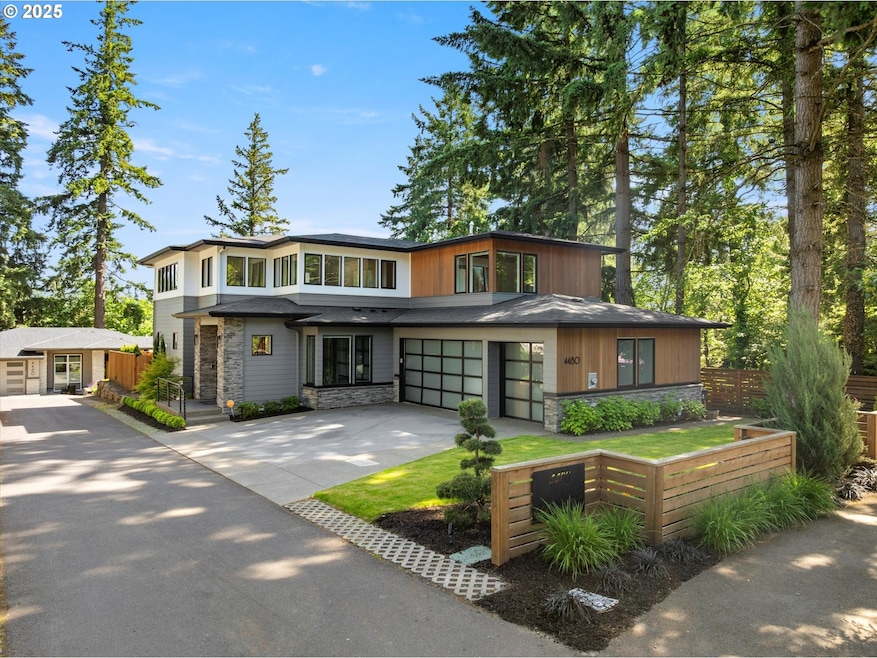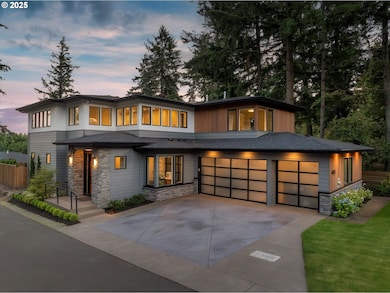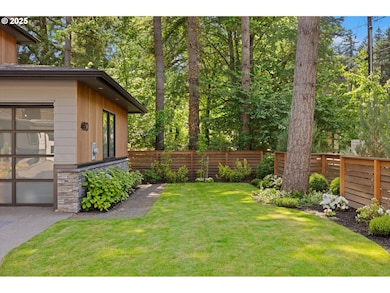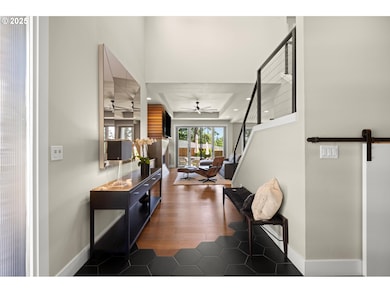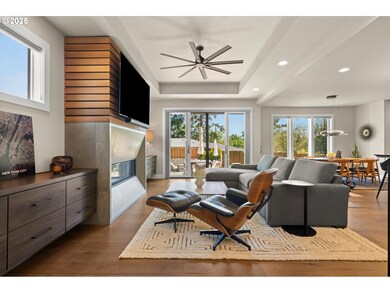4480 Upper Dr Lake Oswego, OR 97035
Lake Grove NeighborhoodEstimated payment $13,003/month
Highlights
- Built-In Refrigerator
- Wolf Appliances
- Seasonal View
- Lake Grove Elementary School Rated A+
- Contemporary Architecture
- Engineered Wood Flooring
About This Home
***OPEN HOUSE SATURDAY 1-3***Incredible NW Contemporary Executive style home built to stand the test of time in a dynamite location with MAIN FLOOR OWNER'S SUITE and deeded access to 3 easements on Oswego Lake. A functional open floor plan with a great room concept includes a custom made fireplace and gourmet kitchen featuring custom made kitchen cabinets and Wolf kitchen appliances along with a Sub-Zero refrigerator and freezer.The Great Room opens to a large, level, private, fenced turf yard which is larger than it appears. Generously sized guest suites and luxury spa like main level Owners Suite which feature hi-end Kohler bathroom fixtures, large bonus room and main level den/office... all of this located just blocks to Zupan's Grocery, coffee, restaurants and all that downtown Lake Grove has to offer!
Listing Agent
Harnish Company Realtors Brokerage Email: harnish@harnishproperties.com License #200112017 Listed on: 05/27/2025
Co-Listing Agent
Harnish Company Realtors Brokerage Email: harnish@harnishproperties.com License #200505082
Open House Schedule
-
Saturday, November 15, 20251:00 to 3:00 pm11/15/2025 1:00:00 PM +00:0011/15/2025 3:00:00 PM +00:00Incredible NW Contemporary Executive style home built to stand the test of time in a dynamite location with MAIN FLOOR OWNER'S SUITE and deeded access to 3 easements on Oswego Lake. A functional open floor plan with a great room concept includes a custom made fireplace and gourmet kitchen featuring custom made kitchen cabinets and Wolf kitchen appliances along with a Sub-Zero refrigerator and freezer.The Great Room opens to a large, level, private, fenced turf yard which is larger than it appears. Generously sized guest suites and luxury spa like main level Owners Suite which feature hi-end Kohler bathroom fixtures, large bonus room and main level den/office... all of this located just blocks to Zupan's Grocery, coffee, restaurants and all that downtown Lake Grove has to offer!Add to Calendar
Home Details
Home Type
- Single Family
Est. Annual Taxes
- $20,746
Year Built
- Built in 2021
Lot Details
- 9,583 Sq Ft Lot
- Fenced
- Corner Lot
- Level Lot
- Sprinkler System
- Private Yard
Parking
- 3 Car Attached Garage
- Garage on Main Level
- Garage Door Opener
- Driveway
- Controlled Entrance
Home Design
- Contemporary Architecture
- Modern Architecture
- Composition Roof
- Cement Siding
- Cultured Stone Exterior
- Concrete Perimeter Foundation
- Cedar
Interior Spaces
- 3,497 Sq Ft Home
- 2-Story Property
- Central Vacuum
- Built-In Features
- High Ceiling
- Ceiling Fan
- Gas Fireplace
- Double Pane Windows
- Vinyl Clad Windows
- French Doors
- Mud Room
- Family Room
- Living Room
- Dining Room
- Home Office
- First Floor Utility Room
- Utility Room
- Seasonal Views
- Crawl Space
Kitchen
- Free-Standing Gas Range
- Range Hood
- Microwave
- Built-In Refrigerator
- Plumbed For Ice Maker
- Dishwasher
- Wine Cooler
- Wolf Appliances
- Stainless Steel Appliances
- Kitchen Island
- Quartz Countertops
- Disposal
- Pot Filler
Flooring
- Engineered Wood
- Wall to Wall Carpet
Bedrooms and Bathrooms
- 4 Bedrooms
- Primary Bedroom on Main
- Soaking Tub
- Walk-in Shower
Laundry
- Laundry Room
- Washer and Dryer
Outdoor Features
- Patio
- Fire Pit
Schools
- Lake Grove Elementary School
- Lake Oswego Middle School
- Lake Oswego High School
Utilities
- 95% Forced Air Zoned Heating and Cooling System
- Heating System Uses Gas
- High Speed Internet
Additional Features
- Accessibility Features
- ENERGY STAR Qualified Equipment for Heating
Community Details
- No Home Owners Association
- Lake View Villas Subdivision
Listing and Financial Details
- Assessor Parcel Number 05036020
Map
Home Values in the Area
Average Home Value in this Area
Tax History
| Year | Tax Paid | Tax Assessment Tax Assessment Total Assessment is a certain percentage of the fair market value that is determined by local assessors to be the total taxable value of land and additions on the property. | Land | Improvement |
|---|---|---|---|---|
| 2025 | $21,314 | $1,109,879 | -- | -- |
| 2024 | $20,746 | $1,077,553 | -- | -- |
| 2023 | $20,746 | $1,046,168 | $0 | $0 |
| 2022 | $19,539 | $1,015,698 | $0 | $0 |
| 2021 | $2,292 | $125,261 | $0 | $0 |
| 2020 | $864 | $46,997 | $0 | $0 |
Property History
| Date | Event | Price | List to Sale | Price per Sq Ft | Prior Sale |
|---|---|---|---|---|---|
| 08/23/2025 08/23/25 | Price Changed | $2,139,000 | -2.6% | $612 / Sq Ft | |
| 05/27/2025 05/27/25 | For Sale | $2,195,000 | +12.6% | $628 / Sq Ft | |
| 11/29/2021 11/29/21 | Sold | $1,950,000 | -2.5% | $558 / Sq Ft | View Prior Sale |
| 10/23/2021 10/23/21 | Pending | -- | -- | -- | |
| 10/04/2021 10/04/21 | For Sale | $2,000,000 | -- | $572 / Sq Ft |
Purchase History
| Date | Type | Sale Price | Title Company |
|---|---|---|---|
| Warranty Deed | $1,950,000 | Fidelity National Title |
Mortgage History
| Date | Status | Loan Amount | Loan Type |
|---|---|---|---|
| Open | $156,000 | New Conventional |
Source: Regional Multiple Listing Service (RMLS)
MLS Number: 252253436
APN: 05036020
- 4368 Lakeview Blvd
- 4470 Lakeview Blvd
- 4640 Lower Dr
- 16755 Graef Cir
- 4160 Westbay Rd
- 4264 Westbay Rd
- 5057 W Sunset Dr
- 16061 Waluga Dr
- 4284 Oakridge Rd
- 4520 Trillium Woods
- 4241 Cobb Way
- 4521 Trillium Woods
- 4225 Oakridge Rd
- 3730 Upper Dr
- 3884 Lake Grove Ave
- 4971 Lakeview Blvd
- 3850 Lake Grove Ave
- 3600 Lakeview Blvd
- 5189 Rosewood St
- 17367 Canal Cir
- 4614 Lower Dr Unit 4614
- 17635 Hill Way
- 5538 Royal Oaks Dr
- 4025 Mercantile Dr Unit ID1272833P
- 4025 Mercantile Dr Unit ID1267684P
- 5318 Lakeview Blvd
- 4662 Carman Dr
- 4933 Parkview Dr
- 3900 Canal Rd Unit B
- 15000 Davis Ln
- 5600 Meadows Rd
- 5300 Parkview Dr
- 6142 Bonita Rd
- 97 Kingsgate Rd
- 12375 Mt Jefferson Terrace
- 14620 SW 76th Ave
- 14267 Uplands Dr
- 7645-7715 SW Bonita Rd
- 18049 SW Lower Boones Ferry Rd
- 215 Greenridge Dr
