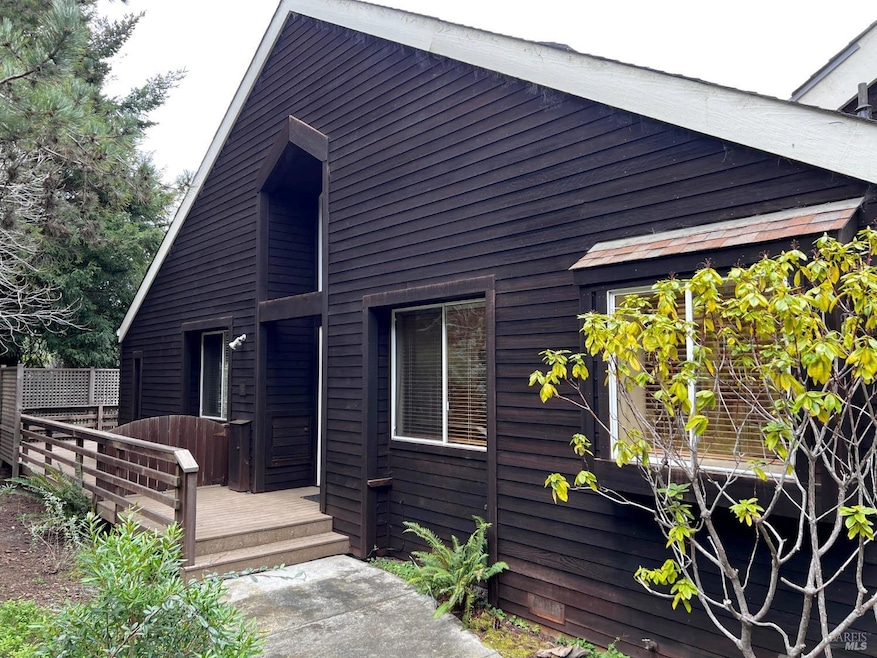
44807 Suntrap Meadow Cir Mendocino, CA 95460
Estimated payment $3,956/month
Highlights
- View of Trees or Woods
- Built-In Refrigerator
- Fireplace in Primary Bedroom
- Mendocino High School Rated 9+
- Atrium Room
- Contemporary Architecture
About This Home
Rare single-level 2 BR/2BA residence in the desirable Hills Ranch subdivision, ideally situated within close walking distance to the town of Mendocino and Big River beach. This beautiful home features cathedral ceilings, a spacious, private sunny deck facing greenbelt, as well as a protected atrium. New luxury vinyl tile and carpet is installed throughout. The living room features a wood-burning fireplace and is sunny and bright year-round with south-facing sliders opening onto the deck. The large eat-in kitchen features stainless appliances and plenty of storage. The primary suite features a fireplace, ample closet space and access to the deck. The home has a two-car garage with a large loft perfect for extra storage or your remodel plans. Don't miss this affordable coastal opportunity.
Home Details
Home Type
- Single Family
Est. Annual Taxes
- $5,611
Year Built
- Built in 1985
Lot Details
- 2,814 Sq Ft Lot
- Landscaped
- Corner Lot
- Front Yard Sprinklers
- Property is zoned MRR2-PD
HOA Fees
- $463 Monthly HOA Fees
Parking
- 2 Car Garage
- Front Facing Garage
- Shared Driveway
Property Views
- Woods
- Park or Greenbelt
Home Design
- Contemporary Architecture
- Side-by-Side
- Concrete Foundation
- Frame Construction
- Shingle Roof
- Composition Roof
- Wood Siding
Interior Spaces
- 1,686 Sq Ft Home
- 1-Story Property
- Cathedral Ceiling
- Wood Burning Fireplace
- Raised Hearth
- Gas Fireplace
- Formal Entry
- Living Room with Fireplace
- 2 Fireplaces
- Living Room with Attached Deck
- Formal Dining Room
- Atrium Room
Kitchen
- Breakfast Area or Nook
- Built-In Electric Oven
- Gas Cooktop
- Microwave
- Built-In Refrigerator
- Dishwasher
- Kitchen Island
- Tile Countertops
- Disposal
Flooring
- Carpet
- Laminate
Bedrooms and Bathrooms
- 2 Bedrooms
- Fireplace in Primary Bedroom
- Walk-In Closet
- Bathroom on Main Level
- 2 Full Bathrooms
- Bathtub with Shower
Laundry
- Laundry in Garage
- Washer and Dryer Hookup
Home Security
- Carbon Monoxide Detectors
- Fire and Smoke Detector
Utilities
- No Cooling
- Central Heating
- Heating System Uses Gas
- Heating System Uses Propane
- Underground Utilities
- Propane
- Private Water Source
- Gas Water Heater
- Internet Available
- Cable TV Available
Community Details
- Association fees include common areas, insurance, insurance on structure, maintenance exterior, management, road, roof
- Hills Ranch HOA
- Hills Ranch Subdivision
- Greenbelt
- Planned Unit Development
Listing and Financial Details
- Assessor Parcel Number 119-510-01-00
Map
Home Values in the Area
Average Home Value in this Area
Tax History
| Year | Tax Paid | Tax Assessment Tax Assessment Total Assessment is a certain percentage of the fair market value that is determined by local assessors to be the total taxable value of land and additions on the property. | Land | Improvement |
|---|---|---|---|---|
| 2025 | $5,611 | $482,318 | $113,000 | $369,318 |
| 2023 | $5,611 | $463,591 | $108,613 | $354,978 |
| 2022 | $5,707 | $454,502 | $106,484 | $348,018 |
| 2021 | $5,609 | $445,592 | $104,397 | $341,195 |
| 2020 | $5,100 | $441,021 | $103,332 | $337,689 |
| 2019 | $5,039 | $432,375 | $101,306 | $331,069 |
| 2018 | $4,958 | $423,899 | $99,320 | $324,579 |
| 2017 | $4,459 | $385,000 | $95,465 | $289,535 |
| 2016 | $4,347 | $385,000 | $95,465 | $289,535 |
| 2015 | $3,950 | $365,000 | $92,190 | $272,810 |
| 2014 | $4,137 | $365,000 | $92,190 | $272,810 |
Property History
| Date | Event | Price | Change | Sq Ft Price |
|---|---|---|---|---|
| 07/02/2025 07/02/25 | For Sale | $570,000 | -- | $338 / Sq Ft |
Purchase History
| Date | Type | Sale Price | Title Company |
|---|---|---|---|
| Deed | -- | None Listed On Document | |
| Deed | -- | None Listed On Document | |
| Grant Deed | $320,500 | First American Title Co |
Similar Homes in the area
Source: Bay Area Real Estate Information Services (BAREIS)
MLS Number: 325020458
APN: 119-510-01-00
- 44056 Ocean Vista Ct
- 44808 Cypress Ct
- 44551 Raven Ln
- 44920 Little Lake Rd
- 11251 Lansing St
- 10435 Clark St
- 44700 Jackson St
- 10540 Lansing St
- 10430 Evergreen St
- 44771 Crestwood Dr
- 44831 Baywood Dr
- 44821 Baywood Dr
- 45070 Main St
- 45320 Ukiah St
- 12141 Pinewood Rd
- 43150 Little Lake Rd
- 43390 Comptche Ukiah Rd
- 45460 Indian Shoals Rd
- 13500 Point Cabrillo Dr Unit 13
- 45180 Headlands Dr






