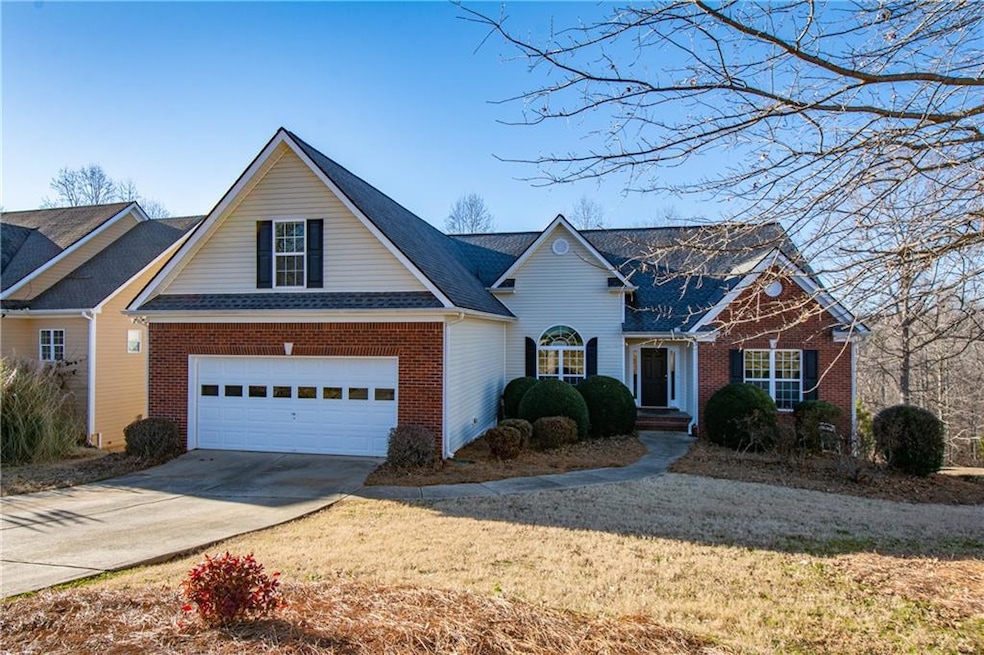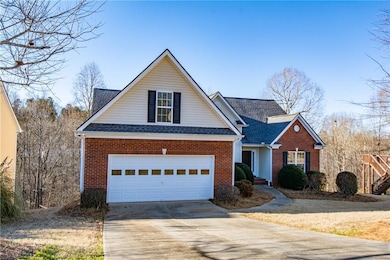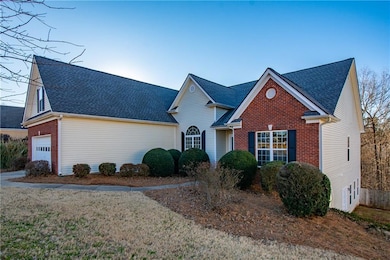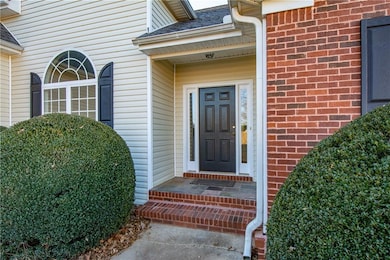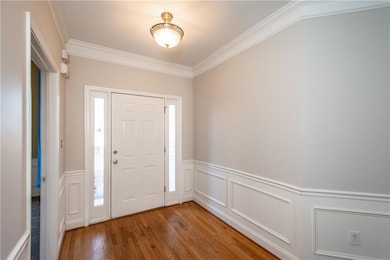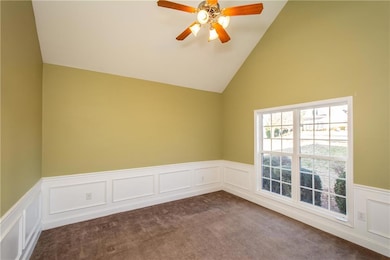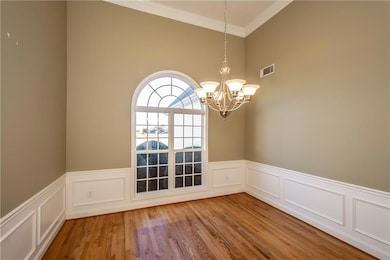4481 Circassian Place Gainesville, GA 30507
6
Beds
3
Baths
4,500
Sq Ft
0.97
Acres
Highlights
- Media Room
- Deck
- 2-Story Property
- Dining Room Seats More Than Twelve
- Private Lot
- Wood Flooring
About This Home
Must Use Showingtime To Schedule With Tenants! Home Is Not Vacant!This Beautiful Ranch Home Is Truly Two Homes In One! Upstairs, There Are Four Bedrooms And Two Bathrooms. Downstairs, There Are Two Bedrooms And One Bathroom. Large Finished Basement With A Second Master Suite And Kitchen. This Home Is A Perfect Home For A Large Extended Family Or In Laws! The Spacious Fenced Yard Is Great!
Home Details
Home Type
- Single Family
Est. Annual Taxes
- $4,504
Year Built
- Built in 2004
Lot Details
- 0.97 Acre Lot
- Wood Fence
- Private Lot
- Back Yard Fenced
Parking
- 2 Car Garage
Home Design
- 2-Story Property
- Composition Roof
- Brick Front
Interior Spaces
- 4,500 Sq Ft Home
- Rear Stairs
- Ceiling height of 10 feet on the lower level
- Family Room with Fireplace
- Great Room with Fireplace
- Dining Room Seats More Than Twelve
- Breakfast Room
- Formal Dining Room
- Media Room
- Home Office
- Bonus Room
- Game Room
- Workshop
Kitchen
- Open to Family Room
- Breakfast Bar
- Electric Oven
- Electric Cooktop
- Microwave
- Dishwasher
- Stone Countertops
- Wood Stained Kitchen Cabinets
Flooring
- Wood
- Carpet
- Ceramic Tile
Bedrooms and Bathrooms
- 6 Bedrooms | 4 Main Level Bedrooms
- Primary Bedroom on Main
- Walk-In Closet
- In-Law or Guest Suite
- Vaulted Bathroom Ceilings
- Dual Vanity Sinks in Primary Bathroom
- Separate Shower in Primary Bathroom
- Soaking Tub
Laundry
- Laundry Room
- Laundry on main level
Finished Basement
- Basement Fills Entire Space Under The House
- Interior and Exterior Basement Entry
- Finished Basement Bathroom
- Natural lighting in basement
Outdoor Features
- Deck
- Rain Gutters
Schools
- Chestnut Mountain Elementary School
- South Hall Middle School
- Johnson - Hall High School
Utilities
- Central Heating and Cooling System
- Heat Pump System
- Gas Water Heater
- High Speed Internet
- Phone Available
- Cable TV Available
Community Details
- Application Fee Required
- Black Walnut Grove Subdivision
Listing and Financial Details
- Security Deposit $3,500
- 12 Month Lease Term
- $50 Application Fee
- Assessor Parcel Number 15030K000049
Map
Source: First Multiple Listing Service (FMLS)
MLS Number: 7676397
APN: 15-0030K-00-049
Nearby Homes
- 4473 Circassian Place
- 4336 Woodfield Dr
- 7367 Berry Hill Dr
- 7330 Berry Hill Dr
- 2460 Calvary Church Rd
- 2825 Glendale Dr
- 2820 Glendale Dr
- 4715 Creek Wood Dr
- 3927 Celtic Ct
- 4912 Peach Mountain Dr
- 2948 Colony Ct
- 6064 Cane Crossing Dr
- 4135 Ashford Way
- 4234 Quail Creek Dr
- 6021 Cane Crossing Dr
- 4226 Quail Creek Dr
- 2939 Rivercrest Dr
- 5170 Ponderosa Farm Rd
- 5343 Milford Dr
- 5325 Windridge Pkwy
- 3701 Abbey Way
- 4360 Todd Rd Unit ID1293239P
- 3634 E Bolding Rd
- 3271 Cooper Bridge Rd
- 4348 Todd Rd Unit ID1254395P
- 3726 Bolding Rd
- 4338 Todd Rd Unit ID1254413P
- 3704 Bolding Rd
- 4334 Todd Rd Unit ID1254411P
- 4407 Winder Hwy
- 4000 Walden Way
- 3110 Cedar Way
- 3747 Chesapeake Trace Ln
- 3500 Peaks Cir
- 6000 Ava Ave Unit 5107
- 6000 Ava Ave Unit 5104
