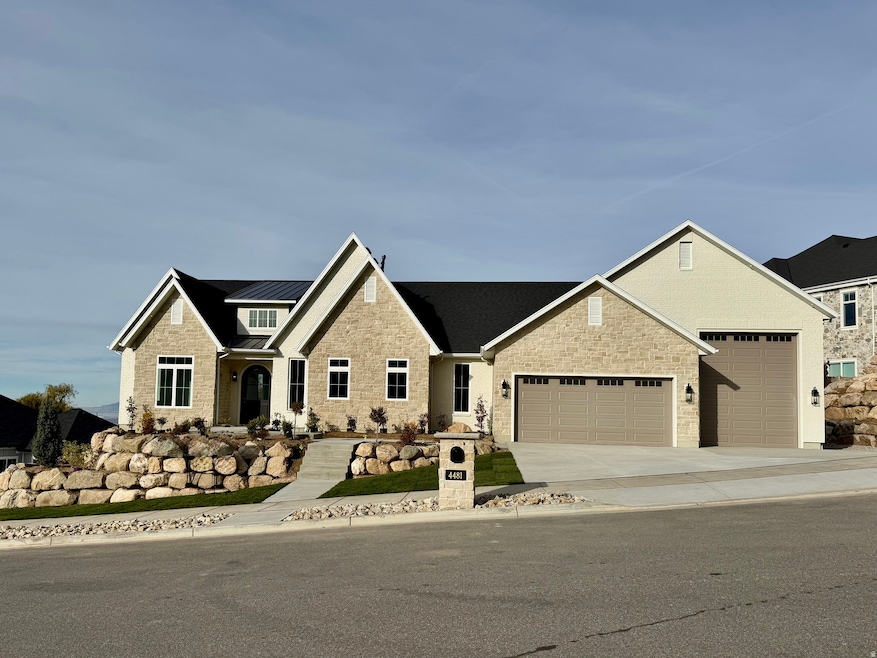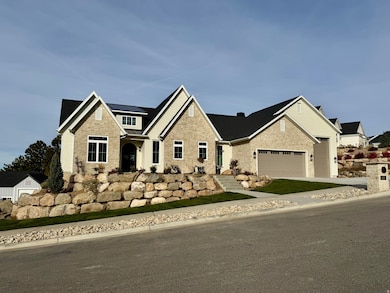4481 N 250 W Pleasant View, UT 84414
Estimated payment $8,546/month
Highlights
- New Construction
- Mountain View
- Main Floor Primary Bedroom
- RV or Boat Parking
- Rambler Architecture
- Great Room
About This Home
*Now including a finished basement, front yard landscaping, and a partial fence** With sweeping views of the surrounding mountains and valley, this elegant home features seamless flow of space, natural light, thoughtful details, and conveniently located in a quiet cul-de-sac. The main level features a magnificent primary suite, complete with en suite bathroom and an expansive walk-in closet. The open-concept kitchen and great room are perfect for gatherings and entertaining. Step outside onto the covered deck, a retreat for summer evenings or simply soaking in the scenery. The basement will have 5 bedrooms, two full baths, and a laundry room. Car enthusiasts and adventurers alike will appreciate the oversized 3-car garage with a massive door for larger vehicles or recreational toys also including a half bathroom in the garage. Additionally, a unique bunker-style garage off the basement patio provides even more storage for your gear, tools, or hobbies. The upper level includes: 2 spacious bedrooms 2 full bathrooms, Dedicated laundry room Walk-in pantry Dining area, Chef's kitchen, Expansive great room with abundant natural light. The framed walk-out basement is ready for your personal touch, designed to accommodate: 3 additional bedrooms, 2 bathrooms, A second laundry area, Ample living space. Front yard landscaping included. Square footage figures are provided as a courtesy estimate only and were obtained from building plans. Buyer is advised to obtain an independent measurement.
Listing Agent
Weston Hardy
Ascent Real Estate Group LLC License #5196502 Listed on: 10/23/2025
Home Details
Home Type
- Single Family
Est. Annual Taxes
- $8,000
Year Built
- Built in 2025 | New Construction
Lot Details
- 0.46 Acre Lot
- Lot Dimensions are 177.0x197.0x48.0
- Cul-De-Sac
- Partially Fenced Property
- Landscaped
- Sloped Lot
- Property is zoned Single-Family, RE-20
Parking
- 4 Car Attached Garage
- RV or Boat Parking
Property Views
- Mountain
- Valley
Home Design
- Rambler Architecture
- Brick Exterior Construction
- Metal Roof
- Stone Siding
- Asphalt
- Stucco
Interior Spaces
- 5,282 Sq Ft Home
- 2-Story Property
- Gas Log Fireplace
- Double Pane Windows
- Sliding Doors
- Great Room
- Fire and Smoke Detector
Kitchen
- Walk-In Pantry
- Double Oven
- Gas Range
- Free-Standing Range
- Range Hood
- Microwave
- Disposal
Flooring
- Carpet
- Tile
Bedrooms and Bathrooms
- 5 Bedrooms | 2 Main Level Bedrooms
- Primary Bedroom on Main
- Walk-In Closet
- Bathtub With Separate Shower Stall
Laundry
- Laundry Room
- Gas Dryer Hookup
Basement
- Walk-Out Basement
- Basement Fills Entire Space Under The House
- Exterior Basement Entry
- Natural lighting in basement
Schools
- Lomond View Elementary School
- Orion Middle School
- Weber High School
Utilities
- Forced Air Heating and Cooling System
- Natural Gas Connected
Additional Features
- Reclaimed Water Irrigation System
- Covered Patio or Porch
Community Details
- No Home Owners Association
- Heart Of Pole Patch Phase 3 Subdivision
Listing and Financial Details
- Assessor Parcel Number 16-387-0001
Map
Home Values in the Area
Average Home Value in this Area
Tax History
| Year | Tax Paid | Tax Assessment Tax Assessment Total Assessment is a certain percentage of the fair market value that is determined by local assessors to be the total taxable value of land and additions on the property. | Land | Improvement |
|---|---|---|---|---|
| 2025 | $3,635 | $293,667 | $293,667 | $0 |
| 2024 | $3,263 | $293,637 | $293,637 | $0 |
| 2023 | $3,245 | $293,931 | $293,931 | $0 |
| 2022 | $2,300 | $209,090 | $209,090 | $0 |
Property History
| Date | Event | Price | List to Sale | Price per Sq Ft |
|---|---|---|---|---|
| 11/27/2025 11/27/25 | Price Changed | $1,498,000 | +7.0% | $284 / Sq Ft |
| 10/23/2025 10/23/25 | For Sale | $1,399,720 | -- | $265 / Sq Ft |
Source: UtahRealEstate.com
MLS Number: 2119044
APN: 16-387-0001
- 1015 W 3000 N
- 255 W 2700 N
- 1148 W Spring Valley Ln
- 2421 N 400 E Unit D7
- 244 E 2350 N
- 200 E 2300 N
- 115 E 2300 N
- 689 E 2300 N Unit Upstairs
- 2100 N Highway 89
- 1750 N 400 E
- 259 E 1500 N
- 222 Independence Blvd
- 811 W 1340 N
- 275 W Pennsylvania Dr Unit Side Apartment
- 1454 N Fowler Ave
- 1169 N Orchard Ave
- 1220 N Lewis Peak Dr
- 1056 N Madison Ave
- 551 E 900 St N
- 785 N Monroe Blvd






