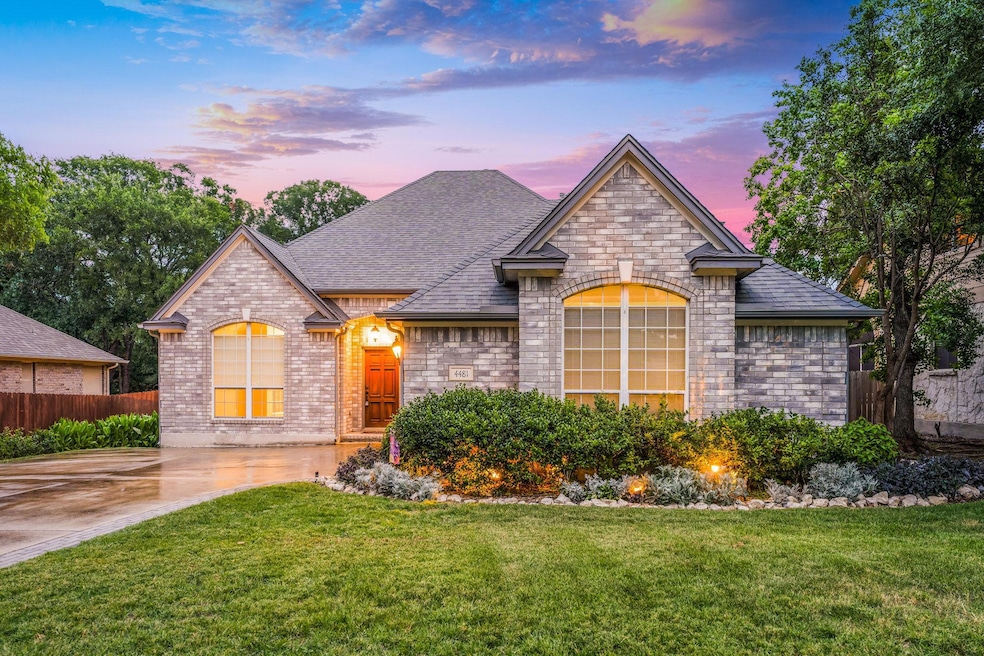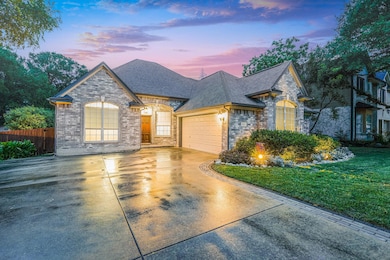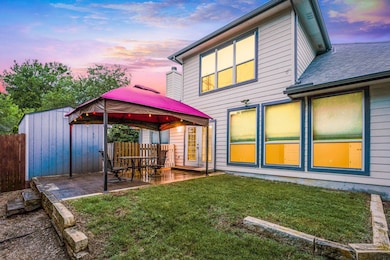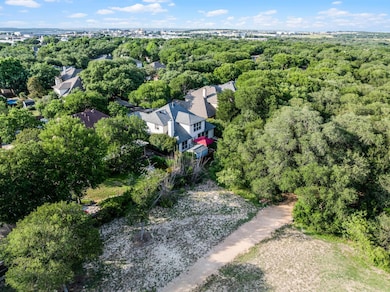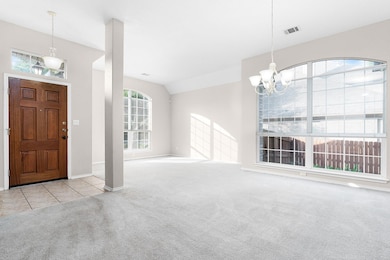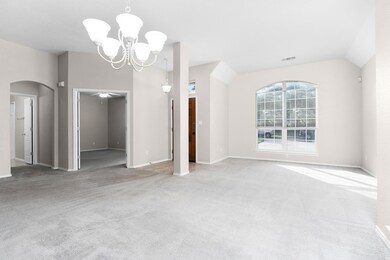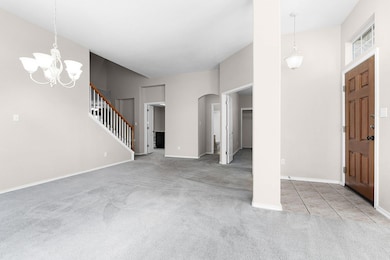4481 Owl Creek Rd Schertz, TX 78154
Northcliffe NeighborhoodEstimated payment $2,984/month
Highlights
- Main Floor Primary Bedroom
- Park or Greenbelt View
- Multiple Living Areas
- Laura Ingalls Wilder Intermediate School Rated A-
- Corian Countertops
- Community Pool
About This Home
*Carpet Allowanace!* Discover this stunning 4-bedroom, 3-bathroom home located within the secure, gated community of Forest Ridge. Nestled on a serene greenbelt, this spacious residence features three generous living areas perfect for family gatherings and entertaining. The kitchen has been beautifully updated with sleek granite countertops, stylish black subway tile backsplash, and elegant new tile flooring. The living room offers a wood burning, gas assist fireplace for those cold days. The main floor boasts a master suite complete with two walk-in closets and a large bathroom with ample storage. Also on the first level is Bedroom #2, ideal as a guest room or home office. Upstairs, enjoy a spacious game room, two additional bedrooms, and a convenient Jack and Jill bathroom. Past upgrades include both HVAC systems, water heater, and the roof (2019) with solar attic fans ensuring comfort and efficiency. The garage is equipped with 220V electrical service, perfect for power tools or vehicle charging, plus a handy mud sink for easy clean-up. Step out back to relax among mature trees overlooking the greenbelt, which features a scenic walking and jogging trail. Additional storage is available in the backyard shed, rounding out this wonderful home.
Listing Agent
Keller Williams Heritage Brokerage Phone: (210) 493-3030 License #0654139 Listed on: 10/16/2025

Home Details
Home Type
- Single Family
Est. Annual Taxes
- $8,149
Year Built
- Built in 2001
Lot Details
- 7,754 Sq Ft Lot
- Northwest Facing Home
- Wrought Iron Fence
- Property is Fully Fenced
- Wood Fence
HOA Fees
- $71 Monthly HOA Fees
Parking
- 2 Car Garage
- Garage Door Opener
Home Design
- Brick Exterior Construction
- Slab Foundation
- Composition Roof
Interior Spaces
- 3,216 Sq Ft Home
- 2-Story Property
- Ceiling Fan
- Chandelier
- Window Treatments
- Family Room with Fireplace
- Multiple Living Areas
- Carpet
- Park or Greenbelt Views
- Attic Fan
- Fire and Smoke Detector
Kitchen
- Range
- Microwave
- Plumbed For Ice Maker
- Dishwasher
- Corian Countertops
- Disposal
Bedrooms and Bathrooms
- 4 Bedrooms | 2 Main Level Bedrooms
- Primary Bedroom on Main
- Walk-In Closet
Outdoor Features
- Patio
- Shed
- Rain Gutters
Schools
- Norma J Paschal Elementary School
- Corbett Middle School
- Samuel Clemens High School
Utilities
- Central Air
- Heat Pump System
- Heating System Uses Natural Gas
- Natural Gas Connected
- ENERGY STAR Qualified Water Heater
- High Speed Internet
- Cable TV Available
Listing and Financial Details
- Assessor Parcel Number 1G1049300603100000
- Tax Block 6
Community Details
Overview
- Association fees include common area maintenance
- Forest Ridge HOA
- Built by Wilshire
- Forest Ridge Subdivision
Recreation
- Community Playground
- Community Pool
- Park
- Trails
Map
Home Values in the Area
Average Home Value in this Area
Tax History
| Year | Tax Paid | Tax Assessment Tax Assessment Total Assessment is a certain percentage of the fair market value that is determined by local assessors to be the total taxable value of land and additions on the property. | Land | Improvement |
|---|---|---|---|---|
| 2025 | -- | $374,052 | $45,023 | $329,029 |
| 2024 | -- | $419,317 | $44,943 | $374,374 |
| 2023 | $7,640 | $391,881 | $44,274 | $356,020 |
| 2022 | $7,708 | $356,255 | $42,134 | $323,939 |
| 2021 | $7,475 | $323,868 | $38,375 | $285,493 |
| 2020 | $7,070 | $305,219 | $38,250 | $266,969 |
| 2019 | $6,956 | $291,463 | $28,560 | $262,903 |
| 2018 | $6,693 | $283,494 | $28,560 | $254,934 |
| 2017 | $5,650 | $264,585 | $28,560 | $236,025 |
| 2016 | $6,292 | $257,360 | $28,560 | $228,800 |
| 2015 | $5,650 | $260,762 | $28,560 | $232,202 |
| 2014 | $5,371 | $235,800 | $23,100 | $212,700 |
Property History
| Date | Event | Price | List to Sale | Price per Sq Ft |
|---|---|---|---|---|
| 11/14/2025 11/14/25 | Pending | -- | -- | -- |
| 08/28/2025 08/28/25 | Price Changed | $424,000 | -1.2% | $132 / Sq Ft |
| 07/11/2025 07/11/25 | For Sale | $429,000 | 0.0% | $133 / Sq Ft |
| 07/31/2014 07/31/14 | For Rent | $1,995 | 0.0% | -- |
| 07/31/2014 07/31/14 | Rented | $1,995 | -- | -- |
Purchase History
| Date | Type | Sale Price | Title Company |
|---|---|---|---|
| Vendors Lien | -- | Uttco |
Mortgage History
| Date | Status | Loan Amount | Loan Type |
|---|---|---|---|
| Open | $188,000 | Purchase Money Mortgage |
Source: Unlock MLS (Austin Board of REALTORS®)
MLS Number: 3545085
APN: 1G1049-3006-03100-0-00
- 4509 Grand Forest Dr
- 4520 Grand Forest Dr
- 4733 Green Bluff Dr
- 3600 Diamond Falls
- 3620 Meade St
- 3909 Davenport
- 3813 Ogelthorpe
- 3617 Granite Field
- 3517 Sherman Dr
- 3900 Arroyo Dorado
- 3324 Windway Creek
- 4730 Sherman Dr
- 3632 Sumter Glade
- 3921 Arroyo Sierra
- 1508 Circle Oak Dr
- 2713 Ashley Meadow
- 3409 Abbeville Dr
- 1601 Mountain Brook
- 1540 Circle Oak Dr
- 2558 Ashley Oak Dr
- 1004 Drayton
- 3909 Davenport
- 3629 Marietta Ln
- 3617 Marietta Ln
- 3701 Whitefield Square
- 1013 Abercorn
- 5501 Legacy Oaks Pkwy
- 3912 Arroyo Sierra
- 3516 Davenport
- 2554 Chasefield Dr
- 2547 Smokey Creek
- 522 Ashley Park
- 1632 Mountain Brook
- 3500 Angora Trail
- 1628 Bench Trail
- 253 Samantha Dr
- 1012 Sycamore
- 1644 Cloudy Brook
- 1707 Mountain Brook
- 1715 Mountain Brook
