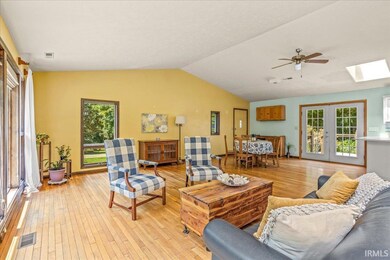
4481 S 175 W Lafayette, IN 47909
Highlights
- 380 Feet of Waterfront
- 13 Acre Lot
- Heavily Wooded Lot
- Primary Bedroom Suite
- Open Floorplan
- Vaulted Ceiling
About This Home
As of October 2024Welcome to your serene retreat just 15 minutes from downtown Lafayette and Purdue University. Nestled on 13 wooded acres, this one-family owned property offers tranquility and convenience. The property features a 30x30 pole barn, and covered pavilion, perfect for storing equipment, vehicles, and a workshop area. A freshly cleared path leads down to the picturesque Wea Creek, for fishing, hunting, morels, and bonfires. The property has hundreds of bulbs and perennials which surround the house and will bloom next spring and summer. The home itself is designed for comfort and efficiency, with 6" walls and insulation providing excellent warmth during winters, thanks to passive solar heat. The open-concept layout includes 4 spacious bedrooms and 4 full baths, (two on each floor) with two of the bathrooms recently remodeled to modern standards. This ranch-style home has a fully finished walkout basement, with a large rec room for family gatherings and entertaining. Located near the Raineybrook subdivision, the property provides easy access to SR 25 and 231, and is only 3.5 miles from McCutcheon High School. Experience the perfect blend of seclusion and accessibility in this exceptional wooded haven.
Last Agent to Sell the Property
Keller Williams Lafayette Brokerage Phone: 765-714-1971 Listed on: 08/07/2024

Home Details
Home Type
- Single Family
Est. Annual Taxes
- $3,016
Year Built
- Built in 1986
Lot Details
- 13 Acre Lot
- 380 Feet of Waterfront
- River Front
- Creek or Stream
- Backs to Open Ground
- Rural Setting
- Irregular Lot
- Heavily Wooded Lot
Parking
- 2 Car Attached Garage
- Garage Door Opener
- Driveway
- Off-Street Parking
Home Design
- Ranch Style House
- Traditional Architecture
- Walk-Out Ranch
- Metal Roof
- Vinyl Construction Material
Interior Spaces
- Open Floorplan
- Vaulted Ceiling
- Skylights
- Pocket Doors
- Great Room
Kitchen
- Kitchen Island
- Laminate Countertops
- Utility Sink
Flooring
- Wood
- Ceramic Tile
Bedrooms and Bathrooms
- 4 Bedrooms
- Primary Bedroom Suite
- Cedar Closet
- Walk-In Closet
- Double Vanity
- Bathtub with Shower
- Separate Shower
Laundry
- Laundry on main level
- Gas Dryer Hookup
Finished Basement
- Walk-Out Basement
- Basement Fills Entire Space Under The House
- Block Basement Construction
- 2 Bathrooms in Basement
- 2 Bedrooms in Basement
Home Security
- Storm Doors
- Fire and Smoke Detector
Schools
- Mintonye Elementary School
- Southwestern Middle School
- Mc Cutcheon High School
Utilities
- Forced Air Heating and Cooling System
- Heating System Uses Gas
- Well
- Septic System
- Cable TV Available
Additional Features
- Energy-Efficient Insulation
- Suburban Location
Listing and Financial Details
- Assessor Parcel Number 79-10-13-200-004.000-020
Ownership History
Purchase Details
Home Financials for this Owner
Home Financials are based on the most recent Mortgage that was taken out on this home.Similar Homes in Lafayette, IN
Home Values in the Area
Average Home Value in this Area
Purchase History
| Date | Type | Sale Price | Title Company |
|---|---|---|---|
| Warranty Deed | $525,000 | Metropolitan Title |
Mortgage History
| Date | Status | Loan Amount | Loan Type |
|---|---|---|---|
| Open | $393,750 | New Conventional | |
| Closed | $393,750 | New Conventional | |
| Previous Owner | $300,000 | Construction | |
| Previous Owner | $35,000 | New Conventional | |
| Previous Owner | $15,000 | Credit Line Revolving | |
| Previous Owner | $10,000 | Fannie Mae Freddie Mac |
Property History
| Date | Event | Price | Change | Sq Ft Price |
|---|---|---|---|---|
| 10/14/2024 10/14/24 | Sold | $525,000 | -4.5% | $146 / Sq Ft |
| 08/28/2024 08/28/24 | Price Changed | $550,000 | -4.3% | $153 / Sq Ft |
| 08/07/2024 08/07/24 | For Sale | $575,000 | -- | $160 / Sq Ft |
Tax History Compared to Growth
Tax History
| Year | Tax Paid | Tax Assessment Tax Assessment Total Assessment is a certain percentage of the fair market value that is determined by local assessors to be the total taxable value of land and additions on the property. | Land | Improvement |
|---|---|---|---|---|
| 2024 | $3,221 | $379,900 | $68,300 | $311,600 |
| 2023 | $3,016 | $358,900 | $68,300 | $290,600 |
| 2022 | $2,527 | $293,100 | $42,600 | $250,500 |
| 2021 | $2,235 | $262,500 | $42,200 | $220,300 |
| 2020 | $1,967 | $242,400 | $42,200 | $200,200 |
| 2019 | $1,877 | $232,700 | $42,700 | $190,000 |
| 2018 | $1,708 | $219,800 | $42,800 | $177,000 |
| 2017 | $1,686 | $216,100 | $43,200 | $172,900 |
| 2016 | $1,517 | $208,200 | $43,400 | $164,800 |
| 2014 | $1,345 | $191,600 | $43,500 | $148,100 |
| 2013 | $1,368 | $189,700 | $43,000 | $146,700 |
Agents Affiliated with this Home
-
Scott Brown

Seller's Agent in 2024
Scott Brown
Keller Williams Lafayette
(765) 714-1971
81 Total Sales
-
Lindsey Bush

Buyer's Agent in 2024
Lindsey Bush
Raeco Realty
(765) 337-4104
15 Total Sales
Map
Source: Indiana Regional MLS
MLS Number: 202429773
APN: 79-10-13-200-004.000-020
- 809 Ravenstone Dr
- 4605 S 175 W
- 4254-4268 Admirals Cove Dr
- 1062 N Admirals Pointe Dr
- 4336 Admirals Cove Dr
- 1159 Chesapeake Pointe Dr
- 4550 S 175 W
- 825 Drydock Dr
- 892 Ravenstone Dr
- 824 Drydock Dr
- 825 Ravenstone Dr
- 841 Ravenstone Dr
- 4691 Flagship Ln
- 2107 W 450 S
- 710 Cardinal Dr
- 3800 S 175 W
- 4901 Chickadee Dr
- 4819 Osprey Dr E
- 216 Berwick Dr
- 127 Berwick Dr





