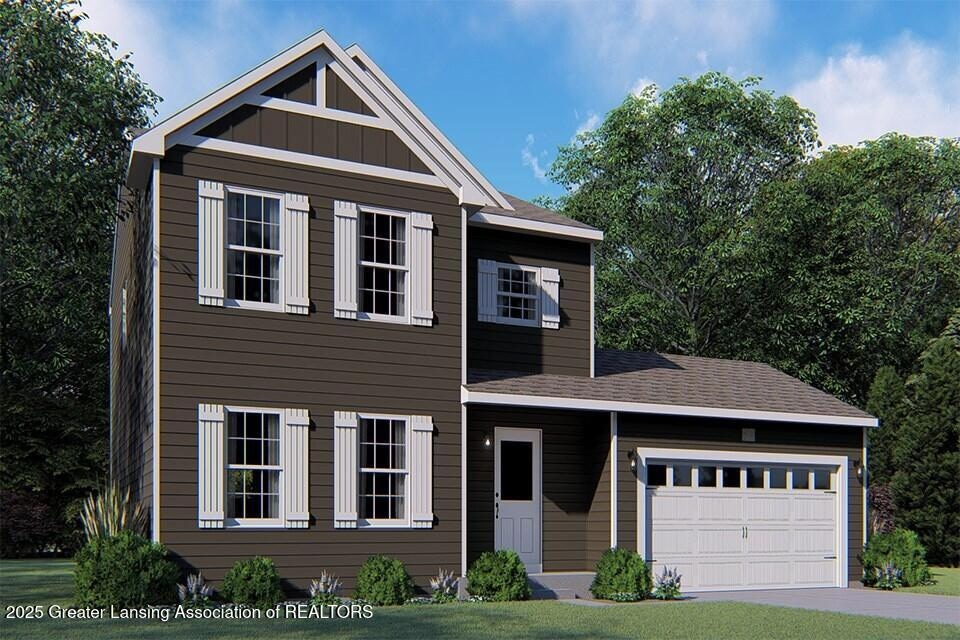PENDING
NEW CONSTRUCTION
4481 Sunset Dr Potterville, MI 48876
Estimated payment $1,823/month
4
Beds
2.5
Baths
1,830
Sq Ft
$183
Price per Sq Ft
Highlights
- New Construction
- Colonial Architecture
- Neighborhood Views
- Open Floorplan
- Deck
- Cul-De-Sac
About This Home
Newly constructed 2- Story home in the Cambria Ridge Community. This new home boasts features including: 10-yr structural warranty, energy star efficiency, designer gourmet kitchen cabinets, hardware and a two car garage.
Home Details
Home Type
- Single Family
Est. Annual Taxes
- $369
Year Built
- Built in 2025 | New Construction
Lot Details
- 0.44 Acre Lot
- Lot Dimensions are 58x121x133x88x145
- Cul-De-Sac
HOA Fees
- $23 Monthly HOA Fees
Parking
- 2 Car Attached Garage
- Parking Accessed On Kitchen Level
- Front Facing Garage
- Garage Door Opener
- Driveway
Home Design
- Home is estimated to be completed on 11/21/25
- Colonial Architecture
- Shingle Roof
- Vinyl Siding
Interior Spaces
- 1,830 Sq Ft Home
- 2-Story Property
- Open Floorplan
- Window Screens
- Entrance Foyer
- Neighborhood Views
Kitchen
- Eat-In Kitchen
- Breakfast Bar
- Range
- Microwave
- Dishwasher
- ENERGY STAR Qualified Appliances
Flooring
- Carpet
- Vinyl
Bedrooms and Bathrooms
- 4 Bedrooms
- Walk-In Closet
Laundry
- Laundry Room
- Laundry on main level
- Dryer
- Washer
Basement
- Basement Fills Entire Space Under The House
- Natural lighting in basement
Outdoor Features
- Deck
- Front Porch
Utilities
- Forced Air Heating and Cooling System
- Heating System Uses Natural Gas
- Natural Gas Connected
Community Details
- Swan HOA
- Built by Allen Edwin Homes
- Cambria Subdivision
Listing and Financial Details
- Home warranty included in the sale of the property
Map
Create a Home Valuation Report for This Property
The Home Valuation Report is an in-depth analysis detailing your home's value as well as a comparison with similar homes in the area
Home Values in the Area
Average Home Value in this Area
Tax History
| Year | Tax Paid | Tax Assessment Tax Assessment Total Assessment is a certain percentage of the fair market value that is determined by local assessors to be the total taxable value of land and additions on the property. | Land | Improvement |
|---|---|---|---|---|
| 2025 | $367 | $20,400 | $0 | $0 |
| 2024 | $363 | $18,300 | $0 | $0 |
Source: Public Records
Property History
| Date | Event | Price | List to Sale | Price per Sq Ft |
|---|---|---|---|---|
| 11/21/2025 11/21/25 | Pending | -- | -- | -- |
| 11/21/2025 11/21/25 | For Sale | $335,050 | -- | $183 / Sq Ft |
Source: Greater Lansing Association of Realtors®
Purchase History
| Date | Type | Sale Price | Title Company |
|---|---|---|---|
| Quit Claim Deed | -- | None Listed On Document |
Source: Public Records
Source: Greater Lansing Association of Realtors®
MLS Number: 292755
APN: 700-040-000-002-00
Nearby Homes
- Elements 2070 Plan at Cambria Ridge
- Integrity 1880 Plan at Cambria Ridge
- Elements 1680 Plan at Cambria Ridge
- Integrity 1460 Plan at Cambria Ridge
- Integrity 2061 V8.1a Plan at Cambria Ridge
- Elements 2200 Plan at Cambria Ridge
- Integrity 1750 Plan at Cambria Ridge
- Elements 2700 Plan at Cambria Ridge
- Integrity 1605 Plan at Cambria Ridge
- Integrity 1830 Plan at Cambria Ridge
- Integrity 1520 Plan at Cambria Ridge
- Integrity 1910 Plan at Cambria Ridge
- Integrity 2000 Plan at Cambria Ridge
- Integrity 2085 Plan at Cambria Ridge
- Integrity 1530 Plan at Cambria Ridge
- Elements 1870 Plan at Cambria Ridge
- Elements 2390 Plan at Cambria Ridge
- Elements 2100 Plan at Cambria Ridge
- Elements 2090 Plan at Cambria Ridge
- Integrity 1560 Plan at Cambria Ridge

