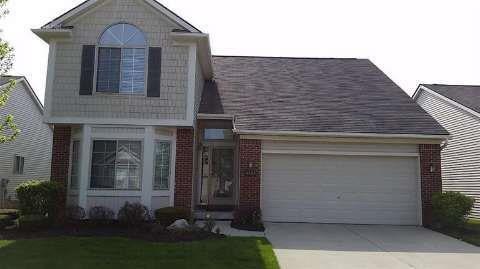
$275,000
- 2 Beds
- 2 Baths
- 1,326 Sq Ft
- 6044 Belmont Ct
- Unit 75
- Grand Blanc, MI
Located in Grand Blanc's exclusive Steeplechase neighborhood (consisting of ranch style duplex condos). This well maintained property is move-in ready. Step through the front door into a welcoming foyer and discover an open concept floor plan enveloped in natural light. Vaulted ceilings w/oak beam accents provide an air of spaciousness. A delightful kitchen (appliances included) features
Robert Ruppel REMAX Platinum Grand Blanc
