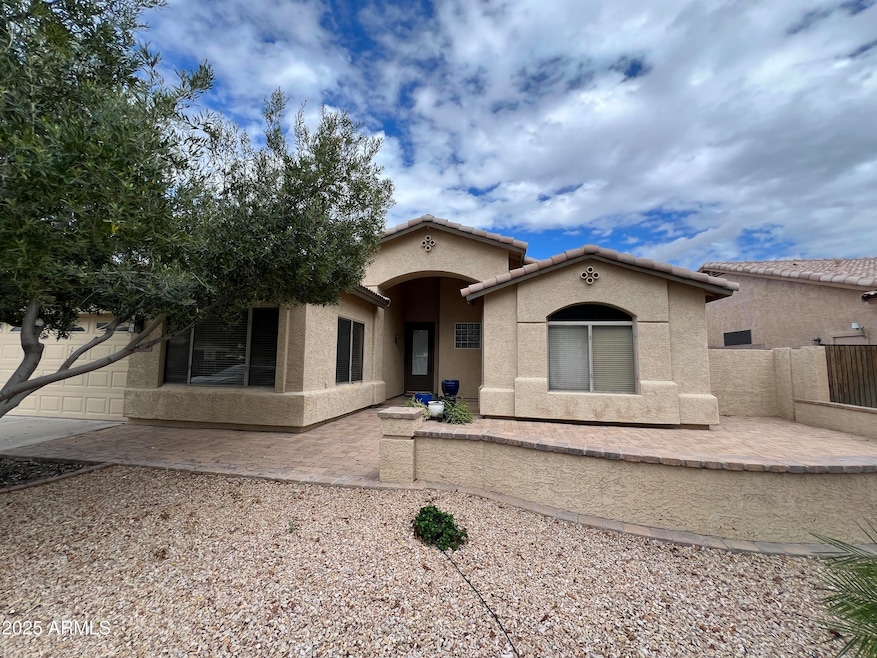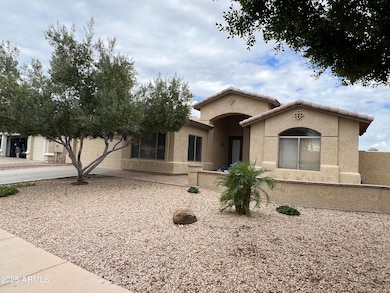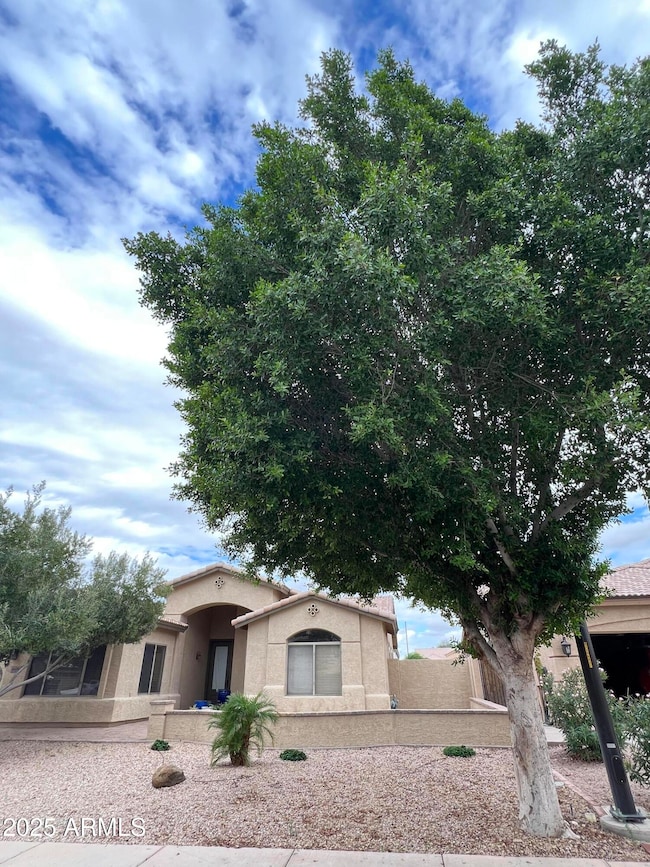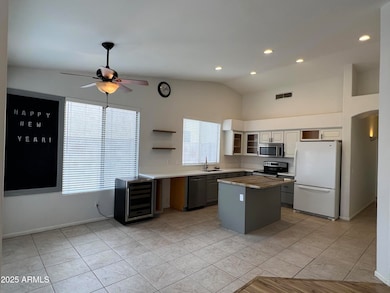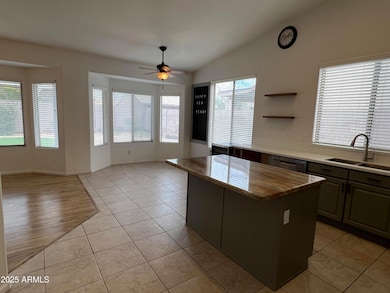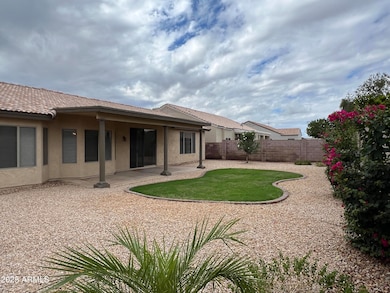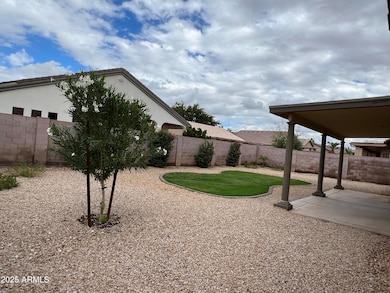4484 E Redfield Ct Gilbert, AZ 85234
Val Vista Neighborhood
3
Beds
2
Baths
2,233
Sq Ft
7,667
Sq Ft Lot
Highlights
- Vaulted Ceiling
- Granite Countertops
- 2 Car Direct Access Garage
- Towne Meadows Elementary School Rated A-
- Covered Patio or Porch
- Cul-De-Sac
About This Home
Great place to live, in excellent condition on premium cul-de-sac lot near community park in sought-after Highland Ranch. 3 Bedrooms + Office/Bonus Room. 12 ft. high vaulted ceilings in great room, kitchen, and master bedroom suite. Laminate, stone, and tile flooring throughout, granite kitchen counters, kitchen and laundry appliances, mature grass/tree landscaping, large front patio, covered back patio.
Home Details
Home Type
- Single Family
Year Built
- Built in 1998
Lot Details
- 7,667 Sq Ft Lot
- Desert faces the front of the property
- Cul-De-Sac
- Block Wall Fence
- Front and Back Yard Sprinklers
- Sprinklers on Timer
- Grass Covered Lot
Parking
- 2 Car Direct Access Garage
- Oversized Parking
Home Design
- Wood Frame Construction
- Tile Roof
- Concrete Roof
- Stucco
Interior Spaces
- 2,233 Sq Ft Home
- 1-Story Property
- Vaulted Ceiling
- Ceiling Fan
- Solar Screens
Kitchen
- Eat-In Kitchen
- Breakfast Bar
- Built-In Microwave
- Kitchen Island
- Granite Countertops
Flooring
- Laminate
- Stone
- Tile
Bedrooms and Bathrooms
- 3 Bedrooms
- Primary Bathroom is a Full Bathroom
- 2 Bathrooms
- Double Vanity
- Bathtub With Separate Shower Stall
Laundry
- Laundry in unit
- Dryer
- Washer
- 220 Volts In Laundry
Schools
- Towne Meadows Elementary School
- Highland Jr High Middle School
- Highland High School
Utilities
- Central Air
- Heating System Uses Natural Gas
- Water Softener
- High Speed Internet
- Cable TV Available
Additional Features
- Covered Patio or Porch
- Property is near bus stop
Listing and Financial Details
- Property Available on 10/16/25
- 12-Month Minimum Lease Term
- Tax Lot 19
- Assessor Parcel Number 304-16-261
Community Details
Overview
- Property has a Home Owners Association
- Highland Ranch II Association, Phone Number (480) 539-1396
- Built by Unknew
- Highland Ranch Phase 2 Amd Subdivision
Pet Policy
- No Pets Allowed
Map
Property History
| Date | Event | Price | List to Sale | Price per Sq Ft | Prior Sale |
|---|---|---|---|---|---|
| 01/08/2026 01/08/26 | Under Contract | -- | -- | -- | |
| 10/16/2025 10/16/25 | For Rent | $2,300 | 0.0% | -- | |
| 11/10/2020 11/10/20 | Sold | $414,900 | 0.0% | $186 / Sq Ft | View Prior Sale |
| 10/04/2020 10/04/20 | Pending | -- | -- | -- | |
| 09/21/2020 09/21/20 | For Sale | $414,900 | -- | $186 / Sq Ft |
Source: Arizona Regional Multiple Listing Service (ARMLS)
Source: Arizona Regional Multiple Listing Service (ARMLS)
MLS Number: 6934751
APN: 304-16-261
Nearby Homes
- 4678 E Olney Ave
- 740 N Blackbird Dr
- 4364 E Foundation St
- 4258 E Lexington Ave
- 631 N Sabino Dr
- 907 N Falcon Dr
- 4356 E Park Ave
- 4338 E Douglas Ave
- 4245 E Cullumber Ct
- 6837 E Peralta Cir
- 941 N Blackbird Dr
- 4532 E Douglas Ave
- 6859 E Posada Cir
- 4537 E Towne Ln
- 4131 E Cullumber Ct
- 3871 E Pinon Ct
- 3951 E Cullumber St
- 3861 E Pinon Ct
- 3897 E Douglas Loop
- 4155 E Weather Vane Rd
