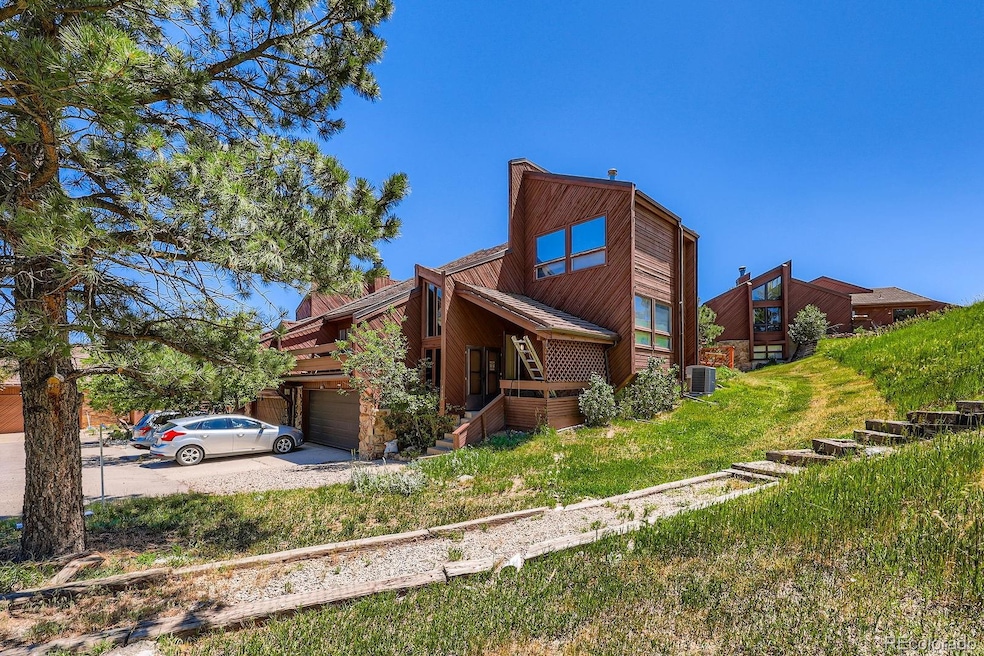4484 Juniper Ct Larkspur, CO 80118
Perry Park NeighborhoodEstimated payment $3,084/month
Highlights
- Deck
- End Unit
- Front Porch
- Castle Rock Middle School Rated A-
- Balcony
- 2 Car Attached Garage
About This Home
Nestled in the desirable Perry Park community of Larkspur, this spacious four-bedroom, three-bathroom townhouse presents a fantastic opportunity. Yes, this gem requires some elbow grease and a keen eye for design –to create your dream home or an investment property. Step inside and imagine the possibilities within this generous floor plan, think fresh paint, updated flooring, and personalized touches throughout. You have a blank canvas to infuse your own style and increase the property's value significantly. Imagine relaxing on your private patio, enjoying the serene surroundings that Perry Park is renowned for. This community offers a tranquil escape with its stunning red rock formations and abundant natural beauty. This is a chance to craft a truly exceptional residence in a sought-after location.
Listing Agent
Engel & Voelkers Castle Pines Brokerage Email: Kelly.Gibbs@engelvoelkers.com,720-245-3083 License #100080180 Listed on: 05/17/2025
Townhouse Details
Home Type
- Townhome
Est. Annual Taxes
- $3,134
Year Built
- Built in 1973
Lot Details
- End Unit
- 1 Common Wall
HOA Fees
- $409 Monthly HOA Fees
Parking
- 2 Car Attached Garage
Home Design
- Frame Construction
- Composition Roof
Interior Spaces
- 2-Story Property
- Family Room
- Dining Room
- Laundry Room
- Finished Basement
Kitchen
- Microwave
- Dishwasher
Bedrooms and Bathrooms
- 3 Full Bathrooms
Outdoor Features
- Balcony
- Deck
- Front Porch
Schools
- Larkspur Elementary School
- Castle Rock Middle School
- Castle View High School
Utilities
- Forced Air Heating and Cooling System
Community Details
- Echo Village Association, Phone Number (719) 465-0944
- Echo Village Subdivision
Listing and Financial Details
- Assessor Parcel Number R0019481
Map
Home Values in the Area
Average Home Value in this Area
Tax History
| Year | Tax Paid | Tax Assessment Tax Assessment Total Assessment is a certain percentage of the fair market value that is determined by local assessors to be the total taxable value of land and additions on the property. | Land | Improvement |
|---|---|---|---|---|
| 2025 | $3,134 | $31,350 | $5,130 | $26,220 |
| 2024 | $3,134 | $34,480 | $4,490 | $29,990 |
| 2023 | $3,159 | $34,480 | $4,490 | $29,990 |
| 2022 | $2,351 | $23,670 | $1,390 | $22,280 |
| 2021 | $2,433 | $23,670 | $1,390 | $22,280 |
| 2020 | $2,298 | $22,830 | $1,430 | $21,400 |
| 2019 | $2,305 | $22,830 | $1,430 | $21,400 |
| 2018 | $1,273 | $19,600 | $1,440 | $18,160 |
| 2017 | $1,200 | $19,600 | $1,440 | $18,160 |
| 2016 | $1,033 | $18,460 | $1,590 | $16,870 |
| 2015 | $1,777 | $18,460 | $1,590 | $16,870 |
| 2014 | $1,734 | $16,950 | $1,590 | $15,360 |
Property History
| Date | Event | Price | List to Sale | Price per Sq Ft |
|---|---|---|---|---|
| 12/08/2025 12/08/25 | Price Changed | $455,000 | -2.2% | $244 / Sq Ft |
| 10/15/2025 10/15/25 | Price Changed | $465,000 | -3.1% | $249 / Sq Ft |
| 09/05/2025 09/05/25 | Price Changed | $480,000 | -1.0% | $257 / Sq Ft |
| 05/17/2025 05/17/25 | For Sale | $485,000 | -- | $260 / Sq Ft |
Purchase History
| Date | Type | Sale Price | Title Company |
|---|---|---|---|
| Interfamily Deed Transfer | -- | None Available | |
| Interfamily Deed Transfer | -- | None Available | |
| Warranty Deed | $340,000 | First American Title | |
| Quit Claim Deed | -- | -- | |
| Quit Claim Deed | -- | -- | |
| Deed | $100,000 | -- |
Mortgage History
| Date | Status | Loan Amount | Loan Type |
|---|---|---|---|
| Open | $333,841 | FHA |
Source: REcolorado®
MLS Number: 1625873
APN: 2609-232-01-006
- 4415 Echo Ct
- 4423 Echo Butte Ln
- 7707 Inca Rd
- 7749 Inca Rd
- 4251 Mohawk Dr
- 4381 Cheyenne Dr
- 6301 Perry Park Blvd Unit 13
- 6301 Perry Park Blvd Unit 19
- 8058 Inca Rd
- 4491 Shoshone Dr
- 8141 Delaware Place
- 4467 Delaware Dr
- 5272 Country Club Dr
- 4966 Delaware Dr
- 4415 Elati Rd
- 5291 Country Club Dr
- 5425 Country Club Dr
- 4356 Elati Rd
- 4580 Delaware Dr
- 8057 Bannock Dr
- 3440 Medallion Rd
- 255 Rogers Ct
- 300 Canvas Ridge Ave
- 3911 Donnington Cir
- 4799 Rosette St
- 3910 Mighty Oaks St
- 1918 Cade Ave
- 3468 Arlen Way Unit ID1380780P
- 3468 Arlen Way Unit ID1335184P
- 2214 Dawkins Dr
- 1156 Raindrop Way
- 1100 Plum Creek Pkwy
- 1852 Quartz St
- 2089 Quartz St
- 1532 Castle Creek Cir
- 2630 Coach House Loop
- 1040 Highland Vista Ave
- 1195 S Gilbert St Unit Seller Landing
- 20 Wilcox St Unit 421
- 1101 Auburn Dr







