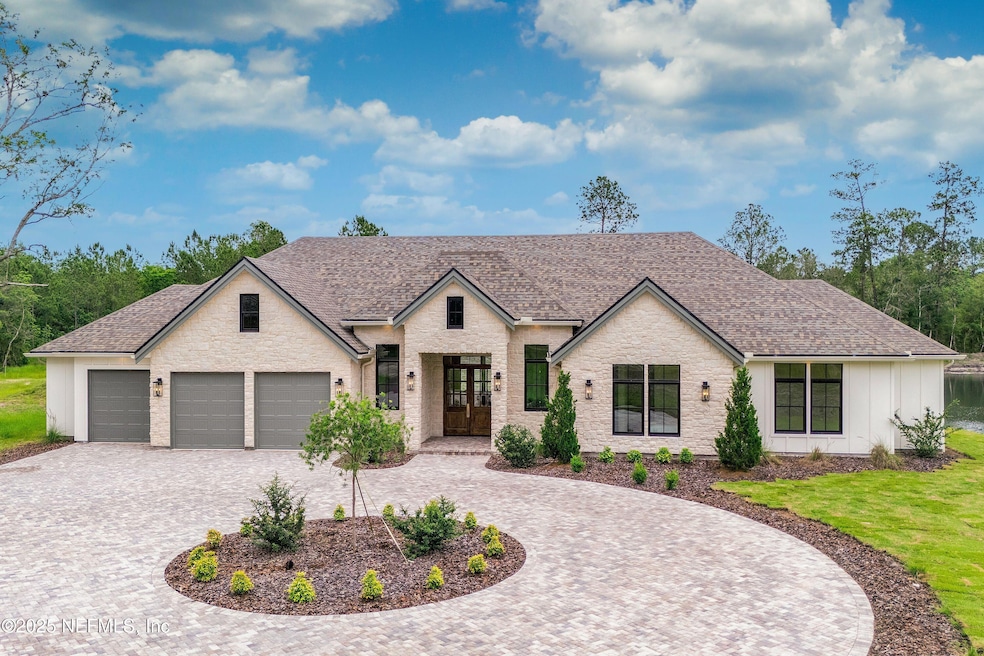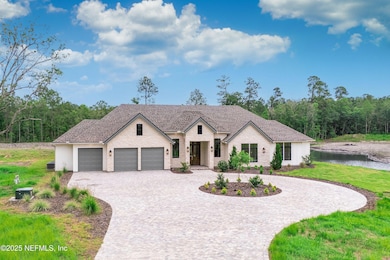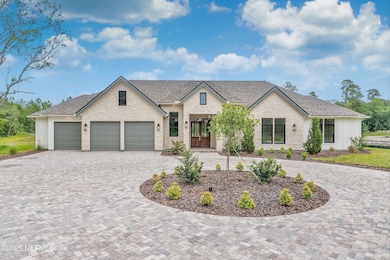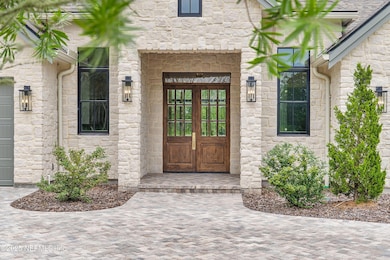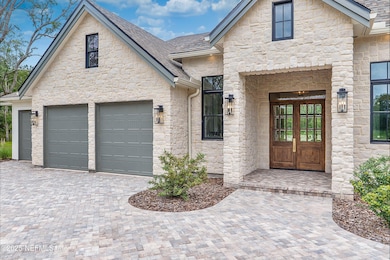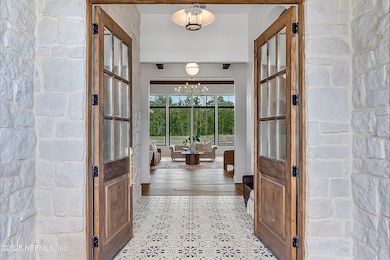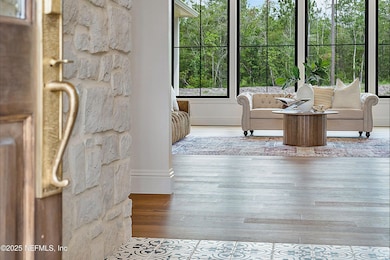
4484 N Francis Rd St. Augustine, FL 32095
Highlights
- Home fronts a pond
- Views of Trees
- Wooded Lot
- Mill Creek Academy Rated A
- Open Floorplan
- Traditional Architecture
About This Home
As of August 2025Timeless luxury meets land with limitless potential-and you don't have to choose. This newly completed residence is a breathtaking homage to the enduring charm of French architecture. From its dignified facade to its artisan-crafted interiors, every element has been carefully selected to evoke the refinement and rustic grace characteristic of French country design. Nature, privacy, and possibility define the high and dry 8.8-acre setting-whether envisioned as a future boutique farm for your equine companions or private family compound-there is ample opportunity to expand, create, and bring your bespoke vision to reality. With no HOA or CDD fees, this property offers the freedom to customize and build as you envision—without restrictive rules or added costs. Completed 2024, the 3,600 square foot residence invites you past the foyer into the expansive open floor plan, where natural light from the numerous paned windows spills into each space. Soaring ceilings ranging in height from 10-13 feet are adorned with wooden beams-a nod to the centuries-old farmhouses of the French countryside.
The color palette is soft and sophisticated, warm neutrals, clean whites, and shiny golds complement the texture of the stone and wood accents. More than a workspace, the kitchen is a statement of style and craftsmanship. Sleek appliances, the custom Ilve Italian range, hand-crafted hood, and quartz surfaces combine, allowing utility to meet artistry. As visually striking as it is practical, the hidden butler pantry with custom built-ins, sink, dishwasher and microwave allow you to keep the dinner party preparation sight unseen. The heart of the home is the inviting living space and fireplace-perfectly positioned between custom built-ins.
The primary suite and en-suite offer sweeping nature views. Complete with stone accents, beamed ceilings, paned windows, luxurious light fixtures, free-standing tub, his-and-hers vanities, walk-in shower, and custom closet systems-every detail has been considered. With 4 total ample sized bedrooms, the attention to detail continues throughout, with all bedrooms accompanied by custom closets with views of the private pond from nearly every room. Throughout the home-bespoke details include custom hand-crafted brass doorknobs, rich coloring, wood paneling, and refined tile detailing, including a whole home and patio hydronic heated floor system!
Outside features 850 square feet of covered patio living-with outdoor kitchen potential and cozy propane fire pit. With abundant space for the oasis to be extended your way-there is something to be said for the opportunity to customize the acreage to your vision. Grass seed has been planted across the acreage, with intentional landscaping surrounding the home. With a high natural barrier, 10-foot Napier grass has been planted along the perimeter for added privacy.
Perfectly positioned in St. Johns County you are only a short drive to top rated schools, fine dining, shopping, ample modern conveniences, historic downtown St. Augustine, St. Augustine Beach and Jacksonville.
Here, luxury and land coexist in perfect harmony, inviting you to experience a lifestyle as enduring and inspiring as the design itself. Schedule your private showing today.
Aerial pool photo is a computer rendering.
Last Agent to Sell the Property
BERKSHIRE HATHAWAY HOMESERVICES FLORIDA NETWORK REALTY License #3544656 Listed on: 06/02/2025

Co-Listed By
BERKSHIRE HATHAWAY HOMESERVICES FLORIDA NETWORK REALTY License #3540096
Last Buyer's Agent
BERKSHIRE HATHAWAY HOMESERVICES FLORIDA NETWORK REALTY License #3544656 Listed on: 06/02/2025

Home Details
Home Type
- Single Family
Est. Annual Taxes
- $4,965
Year Built
- Built in 2024 | Remodeled
Lot Details
- 8.8 Acre Lot
- Home fronts a pond
- Street terminates at a dead end
- Wooded Lot
- Few Trees
Parking
- 3 Car Garage
- Circular Driveway
Property Views
- Pond
- Trees
Home Design
- Traditional Architecture
- Brick or Stone Veneer
- Shingle Roof
- Stone Siding
Interior Spaces
- 3,600 Sq Ft Home
- 2-Story Property
- Open Floorplan
- Built-In Features
- Gas Fireplace
- Entrance Foyer
- Wood Flooring
Kitchen
- Butlers Pantry
- Electric Oven
- Gas Cooktop
- Microwave
- Dishwasher
- Kitchen Island
- Disposal
Bedrooms and Bathrooms
- 4 Bedrooms
- Walk-In Closet
- Bathtub With Separate Shower Stall
Laundry
- Laundry on lower level
- Dryer
- Washer
- Sink Near Laundry
Outdoor Features
- Outdoor Kitchen
- Fire Pit
- Front Porch
Schools
- Mill Creek Academy Elementary And Middle School
- Tocoi Creek High School
Utilities
- Central Heating and Cooling System
- Well
- Electric Water Heater
- Septic Tank
Community Details
- No Home Owners Association
- Antonio Huertas Subdivision
Listing and Financial Details
- Assessor Parcel Number 0279000040
Ownership History
Purchase Details
Home Financials for this Owner
Home Financials are based on the most recent Mortgage that was taken out on this home.Purchase Details
Purchase Details
Similar Homes in the area
Home Values in the Area
Average Home Value in this Area
Purchase History
| Date | Type | Sale Price | Title Company |
|---|---|---|---|
| Quit Claim Deed | $100 | None Listed On Document | |
| Quit Claim Deed | $100 | None Listed On Document | |
| Contract Of Sale | $200,000 | -- |
Mortgage History
| Date | Status | Loan Amount | Loan Type |
|---|---|---|---|
| Previous Owner | $1,231,500 | New Conventional | |
| Previous Owner | $275,000 | New Conventional |
Property History
| Date | Event | Price | Change | Sq Ft Price |
|---|---|---|---|---|
| 08/22/2025 08/22/25 | Sold | $1,800,000 | -21.4% | $500 / Sq Ft |
| 07/31/2025 07/31/25 | Pending | -- | -- | -- |
| 07/15/2025 07/15/25 | Price Changed | $2,290,000 | -8.4% | $636 / Sq Ft |
| 06/02/2025 06/02/25 | For Sale | $2,500,000 | -- | $694 / Sq Ft |
Tax History Compared to Growth
Tax History
| Year | Tax Paid | Tax Assessment Tax Assessment Total Assessment is a certain percentage of the fair market value that is determined by local assessors to be the total taxable value of land and additions on the property. | Land | Improvement |
|---|---|---|---|---|
| 2025 | $3,244 | $757,470 | -- | -- |
| 2024 | $3,244 | $563,200 | $563,200 | -- |
| 2023 | $3,244 | $264,000 | $264,000 | -- |
| 2020 | $2,226 | $167,200 | $0 | $0 |
| 2019 | $2,334 | $167,200 | $0 | $0 |
| 2018 | $2,319 | $167,200 | $0 | $0 |
| 2017 | $2,192 | $158,400 | $158,400 | $0 |
| 2016 | $2,140 | $147,054 | $0 | $0 |
| 2015 | $1,991 | $133,685 | $0 | $0 |
| 2014 | $1,688 | $110,484 | $0 | $0 |
Agents Affiliated with this Home
-
EMMA HORVATINCIC

Seller's Agent in 2025
EMMA HORVATINCIC
BERKSHIRE HATHAWAY HOMESERVICES FLORIDA NETWORK REALTY
(904) 305-7485
14 Total Sales
-
ASHLEY HORVATINCIC

Seller Co-Listing Agent in 2025
ASHLEY HORVATINCIC
BERKSHIRE HATHAWAY HOMESERVICES FLORIDA NETWORK REALTY
(904) 982-7430
44 Total Sales
Map
Source: realMLS (Northeast Florida Multiple Listing Service)
MLS Number: 2090923
APN: 027900-0040
- 4540 N Francis Rd
- 116 Westcott Pkwy
- 157 Westcott Pkwy
- 203 Westcott Pkwy
- 258 Haas Ave
- 241 Haas Ave
- 269 Fremont Ave
- 213 Haas Ave
- 0 Hortons Trace Unit 2098094
- 139 Aspinwall Pkwy
- 176 Haas Ave
- 352 Bronson Pkwy
- 183 Fremont Ave
- 4575 Wolfe Rd
- 99 Haas Ave
- 114 Fremont Ave
- 350 Latrobe Ave
- 296 Latrobe Ave
- 363 Latrobe Ave
- 631 Porto Cristo Ave
